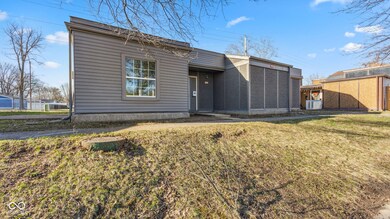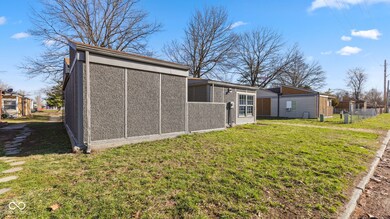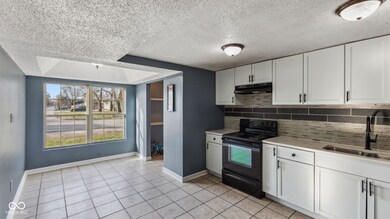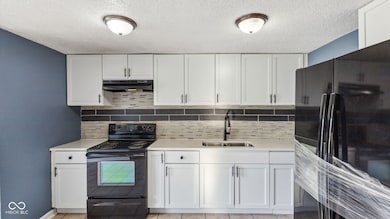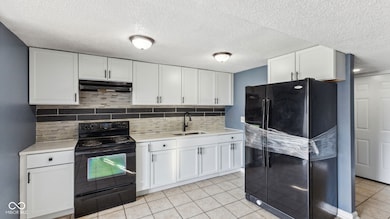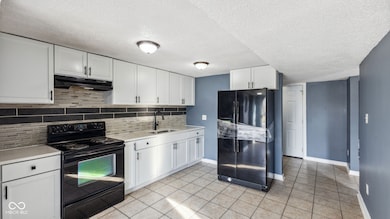
3661 Yellow Poplar Ct Indianapolis, IN 46222
Eagledale NeighborhoodHighlights
- Ranch Style House
- Forced Air Heating System
- Combination Kitchen and Dining Room
- Ceramic Tile Flooring
About This Home
As of June 2025Welcome to this spacious and move-in-ready 3-bedroom, 2-bath home on the desirable west side of Indianapolis! This well-maintained home features fresh paint throughout, giving it a bright and modern feel. The ceramic tile flooring adds both durability and style, perfect for easy maintenance. With a thoughtful layout that maximizes space, this home offers a comfortable living area, a functional kitchen, and generously sized bedrooms. The private backyard provides plenty of space for relaxation, entertaining, or even a garden-without the hassle of HOA restrictions! Located in a convenient and growing area, you'll enjoy easy access to shopping, dining, parks, and major highways for a quick commute. Don't miss out on this affordable gem-schedule your showing today!
Last Agent to Sell the Property
Davis Realty Group Brokerage Email: kendrickd317@gmail.com License #RB14049088 Listed on: 03/20/2025
Co-Listed By
Davis Realty Group Brokerage Email: kendrickd317@gmail.com License #RB14035836
Property Details
Home Type
- Condominium
Est. Annual Taxes
- $1,008
Year Built
- Built in 1973
Home Design
- Ranch Style House
- Slab Foundation
- Cultured Stone Exterior
Interior Spaces
- 1,472 Sq Ft Home
- Combination Kitchen and Dining Room
- Attic Access Panel
Flooring
- Laminate
- Ceramic Tile
Bedrooms and Bathrooms
- 3 Bedrooms
- 2 Full Bathrooms
Schools
- Riverside High School
Utilities
- Forced Air Heating System
Community Details
- Property has a Home Owners Association
- Park Lafayette Subdivision
Listing and Financial Details
- Tax Lot E6
- Assessor Parcel Number 490629104054000901
- Seller Concessions Offered
Ownership History
Purchase Details
Home Financials for this Owner
Home Financials are based on the most recent Mortgage that was taken out on this home.Purchase Details
Home Financials for this Owner
Home Financials are based on the most recent Mortgage that was taken out on this home.Purchase Details
Purchase Details
Purchase Details
Purchase Details
Home Financials for this Owner
Home Financials are based on the most recent Mortgage that was taken out on this home.Purchase Details
Home Financials for this Owner
Home Financials are based on the most recent Mortgage that was taken out on this home.Purchase Details
Similar Homes in Indianapolis, IN
Home Values in the Area
Average Home Value in this Area
Purchase History
| Date | Type | Sale Price | Title Company |
|---|---|---|---|
| Warranty Deed | -- | Eagle Land Title | |
| Warranty Deed | $80,000 | Eagle Land Title | |
| Quit Claim Deed | -- | None Available | |
| Quit Claim Deed | $1,000 | None Available | |
| Public Action Common In Florida Clerks Tax Deed Or Tax Deeds Or Property Sold For Taxes | $1,425 | None Available | |
| Warranty Deed | -- | None Available | |
| Special Warranty Deed | -- | None Available | |
| Sheriffs Deed | -- | None Available |
Mortgage History
| Date | Status | Loan Amount | Loan Type |
|---|---|---|---|
| Open | $7,995 | No Value Available | |
| Open | $157,003 | FHA | |
| Previous Owner | $770 | New Conventional | |
| Previous Owner | $64,800 | New Conventional | |
| Previous Owner | $11,476 | Purchase Money Mortgage |
Property History
| Date | Event | Price | Change | Sq Ft Price |
|---|---|---|---|---|
| 06/24/2025 06/24/25 | Sold | $159,900 | 0.0% | $109 / Sq Ft |
| 03/30/2025 03/30/25 | Pending | -- | -- | -- |
| 03/20/2025 03/20/25 | For Sale | $159,900 | -- | $109 / Sq Ft |
Tax History Compared to Growth
Tax History
| Year | Tax Paid | Tax Assessment Tax Assessment Total Assessment is a certain percentage of the fair market value that is determined by local assessors to be the total taxable value of land and additions on the property. | Land | Improvement |
|---|---|---|---|---|
| 2024 | $1,077 | $38,600 | $3,200 | $35,400 |
| 2023 | $1,077 | $42,500 | $3,200 | $39,300 |
| 2022 | $658 | $25,000 | $3,200 | $21,800 |
| 2021 | $607 | $23,400 | $3,200 | $20,200 |
| 2020 | $607 | $23,400 | $3,200 | $20,200 |
| 2019 | $617 | $23,400 | $3,200 | $20,200 |
| 2018 | $625 | $23,600 | $3,200 | $20,400 |
| 2017 | $557 | $23,300 | $3,200 | $20,100 |
| 2016 | $1,089 | $49,500 | $3,200 | $46,300 |
| 2014 | $1,126 | $52,100 | $3,200 | $48,900 |
| 2013 | $1,083 | $52,100 | $3,200 | $48,900 |
Agents Affiliated with this Home
-
Kendrick Davis

Seller's Agent in 2025
Kendrick Davis
Davis Realty Group
(317) 488-0821
26 in this area
78 Total Sales
-
Angela Davis

Seller Co-Listing Agent in 2025
Angela Davis
Davis Realty Group
(317) 617-7912
31 in this area
91 Total Sales
-
Perla Palma

Buyer's Agent in 2025
Perla Palma
Keller Williams Indy Metro S
(317) 692-1998
40 in this area
375 Total Sales
Map
Source: MIBOR Broker Listing Cooperative®
MLS Number: 22028162
APN: 49-06-29-104-054.000-901
- 3655 Yellow Poplar Ct
- 3652 Yellow Poplar Ct
- 2036 N Somerset Ave
- 2035 N Tibbs Ave
- 3649 W 18th St
- 1728 N Somerset Ave
- 1724 N Somerset Ave
- 1739 N Alton Ave
- 3201 W 22nd St
- 2250 N Goodlet Ave
- 1650 N Tibbs Ave
- 2012 W Kessler Blvd Dr N
- 2429 N Centennial St
- 2035 W Kessler Blvd Dr N
- 3720 W 16th St
- 2473 N Goodlet Ave
- 1623 N Centennial St
- 2551 Eagledale Dr
- 1174 Groff Ave
- 1331 N Berwick Ave

