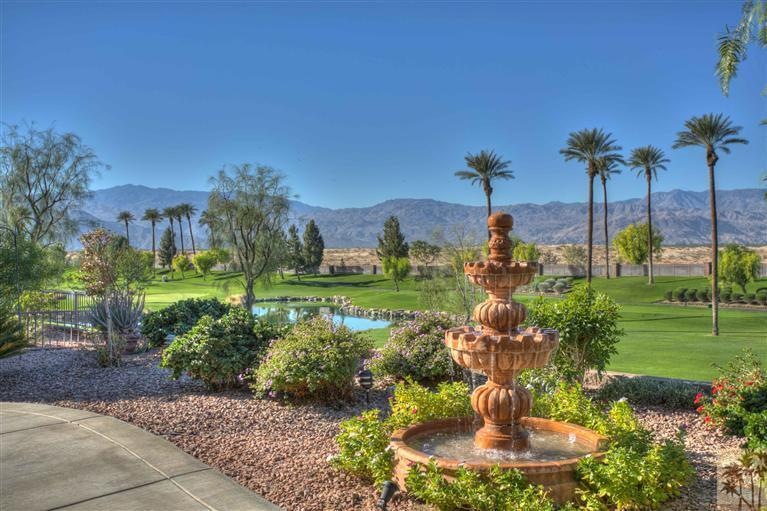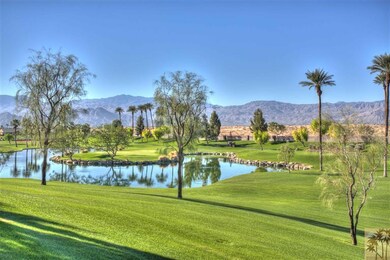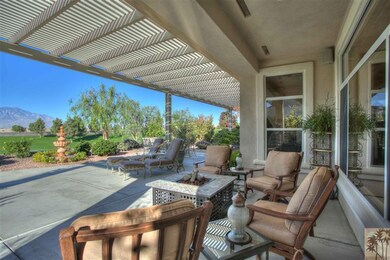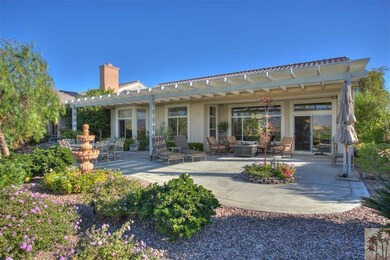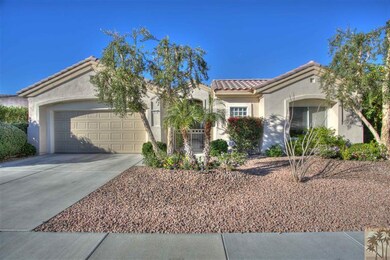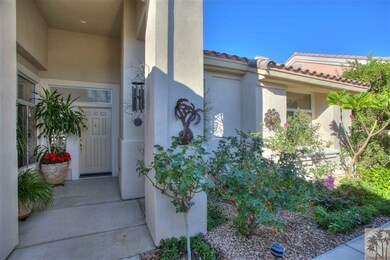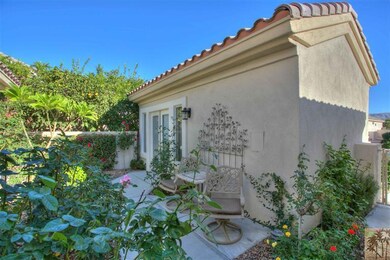
36611 Royal Sage Ct Palm Desert, CA 92211
Sun City Palm Desert NeighborhoodHighlights
- On Golf Course
- Outdoor Pool
- Panoramic View
- Fitness Center
- Senior Community
- Tennis Courts
About This Home
As of March 2014Sun City Palm Desert - Morocco w/casita. This home features a spacious rear yard w/panoramic mountain views including the peaks of San Jacinto & San Gorgonio, an extended patio w/alumawood cover & lush desert landscaping. Inside, there is tile in all but the greatroom & bedrooms. Walls are custom painted in desert tones. 10' ceilings, transom windows & only a half wall between the kitchen & greatroom create a light, open atmosphere. The spacious kitchen features slab granite counters, a breakfast bar, recessed lighting & cabinets w/pullout shelves. The master suite has a bay window & large walkin closet. All bathrooms have refinished cabinetry, slab granite counters, upgraded fixtures. The master bath has dual sinks & a large stall shower. A tub is in the guest. The laundry room has plentiful built-in storage. The 2 car garage has a nook for golf cart parking, abundant built-in storage plus attic storage. This home is equipped with recircualiting hot water and a central vac system.
Last Agent to Sell the Property
Robert Horne
Coldwell Banker Realty License #01258187 Listed on: 12/12/2012
Co-Listed By
Michael Horne
Coldwell Banker Realty License #01701660
Last Buyer's Agent
Lynda Stefani
Keller Williams Realty License #01507508
Home Details
Home Type
- Single Family
Est. Annual Taxes
- $6,653
Year Built
- Built in 2000
Lot Details
- 7,405 Sq Ft Lot
- On Golf Course
- East Facing Home
HOA Fees
- $230 Monthly HOA Fees
Property Views
- Panoramic
- Golf Course
- Mountain
Home Design
- Tile Roof
- Concrete Roof
Interior Spaces
- 1,922 Sq Ft Home
- 1-Story Property
Bedrooms and Bathrooms
- 3 Bedrooms
- 3 Full Bathrooms
Additional Features
- Outdoor Pool
- Central Air
Listing and Financial Details
- Assessor Parcel Number 752250011
Community Details
Overview
- Senior Community
- Sun City Subdivision, Morocco W/Casita Floorplan
Amenities
- Billiard Room
Recreation
- Golf Course Community
- Tennis Courts
- Fitness Center
- Community Pool
- Community Spa
Ownership History
Purchase Details
Home Financials for this Owner
Home Financials are based on the most recent Mortgage that was taken out on this home.Purchase Details
Purchase Details
Home Financials for this Owner
Home Financials are based on the most recent Mortgage that was taken out on this home.Purchase Details
Purchase Details
Similar Homes in Palm Desert, CA
Home Values in the Area
Average Home Value in this Area
Purchase History
| Date | Type | Sale Price | Title Company |
|---|---|---|---|
| Grant Deed | $425,000 | Stewart Title Company | |
| Grant Deed | $450,000 | Orange Coast Title Company | |
| Grant Deed | $465,000 | First American Title Co | |
| Interfamily Deed Transfer | -- | -- | |
| Grant Deed | $271,000 | First American Title Co |
Mortgage History
| Date | Status | Loan Amount | Loan Type |
|---|---|---|---|
| Previous Owner | $156,606 | New Conventional | |
| Previous Owner | $230,000 | Purchase Money Mortgage |
Property History
| Date | Event | Price | Change | Sq Ft Price |
|---|---|---|---|---|
| 03/28/2014 03/28/14 | Sold | $425,000 | -5.3% | $221 / Sq Ft |
| 03/28/2014 03/28/14 | Pending | -- | -- | -- |
| 02/19/2014 02/19/14 | Price Changed | $449,000 | -6.3% | $234 / Sq Ft |
| 01/19/2014 01/19/14 | Price Changed | $479,000 | -2.0% | $249 / Sq Ft |
| 11/20/2013 11/20/13 | For Sale | $489,000 | +8.7% | $254 / Sq Ft |
| 04/12/2013 04/12/13 | Sold | $450,000 | -6.1% | $234 / Sq Ft |
| 03/03/2013 03/03/13 | Pending | -- | -- | -- |
| 12/12/2012 12/12/12 | For Sale | $479,000 | -- | $249 / Sq Ft |
Tax History Compared to Growth
Tax History
| Year | Tax Paid | Tax Assessment Tax Assessment Total Assessment is a certain percentage of the fair market value that is determined by local assessors to be the total taxable value of land and additions on the property. | Land | Improvement |
|---|---|---|---|---|
| 2023 | $6,653 | $500,753 | $175,262 | $325,491 |
| 2022 | $6,354 | $490,935 | $171,826 | $319,109 |
| 2021 | $6,213 | $481,309 | $168,457 | $312,852 |
| 2020 | $6,100 | $476,375 | $166,730 | $309,645 |
| 2019 | $5,987 | $467,035 | $163,461 | $303,574 |
| 2018 | $5,876 | $457,878 | $160,257 | $297,621 |
| 2017 | $5,778 | $448,901 | $157,115 | $291,786 |
| 2016 | $5,660 | $440,100 | $154,035 | $286,065 |
| 2015 | $5,680 | $433,491 | $151,722 | $281,769 |
| 2014 | $6,008 | $459,000 | $160,650 | $298,350 |
Agents Affiliated with this Home
-
S
Seller's Agent in 2014
Steven Stefani
Keller Williams Realty
-
L
Seller Co-Listing Agent in 2014
Lynda Stefani
Keller Williams Realty
-
Matt Murray
M
Buyer's Agent in 2014
Matt Murray
Murray Realtors
-
R
Seller's Agent in 2013
Robert Horne
Coldwell Banker Realty
-
M
Seller Co-Listing Agent in 2013
Michael Horne
Coldwell Banker Realty
Map
Source: California Desert Association of REALTORS®
MLS Number: 21467132
APN: 752-250-011
- 78210 Gray Hawk Dr
- 78138 Providence Cir
- 78185 Providence Cir
- 78213 Sunrise Mountain View
- 78215 Sunrise Canyon Ave
- 78200 Willowrich Dr
- 78272 Kensington Ave
- 78158 Sunrise Canyon Ave
- 78305 Kensington Ave
- 78300 Willowrich Dr
- 78278 Sunrise Canyon Ave
- 78348 Silverleaf Ct
- 78338 Sunrise Canyon Ave
- 37261 Medjool Ave
- 78316 Kistler Way
- 78379 Kistler Way
- 78184 Brookhaven Ln
- 78194 Brookhaven Ln
- 78368 Sunrise Canyon Ave
- 37383 Westridge Ave
