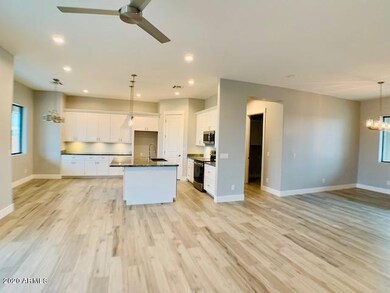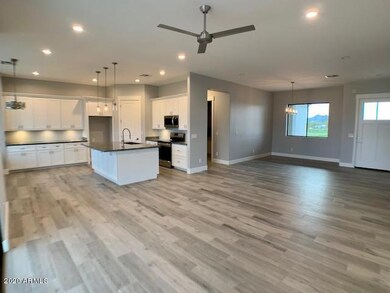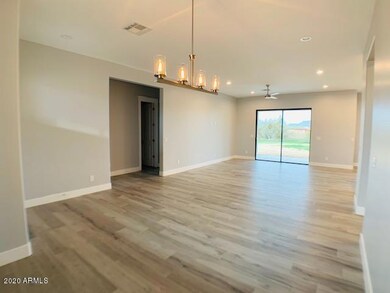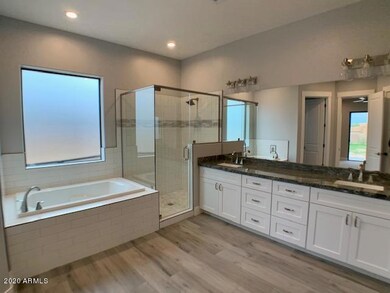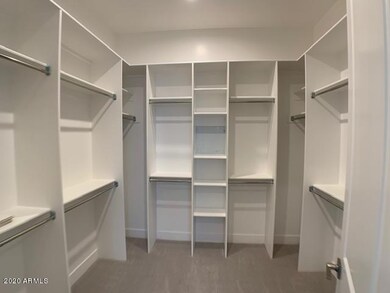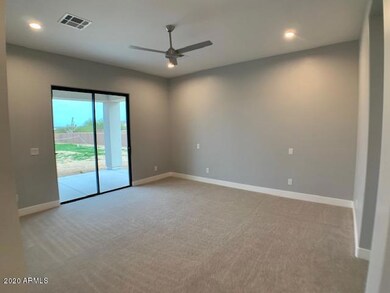
36613 N 10th St Phoenix, AZ 85086
Estimated Value: $678,000 - $828,000
Highlights
- Horses Allowed On Property
- No HOA
- Heating Available
- Desert Mountain Middle School Rated A-
- Eat-In Kitchen
- Bathtub With Separate Shower Stall
About This Home
As of April 2020Gorgeous Newly Built Home in Desert Hills. Don't miss out on this, open concept, 4 bed, 3.5 bath design. Large eat in kitchen with walk in pantry. Includes stainless steel appliances, granite counter tops, large breakfast bar island.
Every Bedroom has its own walk-in closet and direct access to a bathroom. Over-sized 4 car garage with smart openers. Large laundry room access, finished with cabinetry, washer and dryer hook up and water line for additional fridge. Humongous Master Bath with separate luxury tub and shower, massive closet and dual sinks.
The back patio is full length covered, pre-wired for TV and has gorgeous mountain views. This all sits on 1 acre with plenty of room for all the toys!
Home Details
Home Type
- Single Family
Est. Annual Taxes
- $984
Year Built
- Built in 2019
Lot Details
- 1.01 Acre Lot
- Desert faces the back of the property
Parking
- 4 Car Garage
Home Design
- Wood Frame Construction
- Tile Roof
- Stucco
Interior Spaces
- 2,390 Sq Ft Home
- 1-Story Property
Kitchen
- Eat-In Kitchen
- Breakfast Bar
- Built-In Microwave
Bedrooms and Bathrooms
- 4 Bedrooms
- Primary Bathroom is a Full Bathroom
- 3.5 Bathrooms
- Bathtub With Separate Shower Stall
Schools
- Desert Mountain Elementary And Middle School
- Boulder Creek High School
Horse Facilities and Amenities
- Horses Allowed On Property
Utilities
- Refrigerated Cooling System
- Heating Available
- Shared Well
- Septic Tank
Listing and Financial Details
- Tax Lot 1
- Assessor Parcel Number 211-68-045-C
Community Details
Overview
- No Home Owners Association
- Association fees include no fees
- Built by PHK Develoment
Amenities
- No Laundry Facilities
Ownership History
Purchase Details
Home Financials for this Owner
Home Financials are based on the most recent Mortgage that was taken out on this home.Purchase Details
Home Financials for this Owner
Home Financials are based on the most recent Mortgage that was taken out on this home.Similar Homes in the area
Home Values in the Area
Average Home Value in this Area
Purchase History
| Date | Buyer | Sale Price | Title Company |
|---|---|---|---|
| Waite Ian | $502,500 | First American Title | |
| Calvelage Stuart J | $257,000 | American Title Service Agenc |
Mortgage History
| Date | Status | Borrower | Loan Amount |
|---|---|---|---|
| Open | Waite Ian | $402,000 | |
| Previous Owner | Calvelage Stuart J | $100,000 | |
| Previous Owner | Calvelage Stuart J | $19,000 | |
| Previous Owner | Calvelage Stuart J | $117,000 | |
| Previous Owner | Cosentino Marilyn P | $50,000 |
Property History
| Date | Event | Price | Change | Sq Ft Price |
|---|---|---|---|---|
| 04/01/2020 04/01/20 | Sold | $502,500 | 0.0% | $210 / Sq Ft |
| 02/29/2020 02/29/20 | Price Changed | $502,500 | +0.6% | $210 / Sq Ft |
| 02/28/2020 02/28/20 | Pending | -- | -- | -- |
| 01/07/2020 01/07/20 | Price Changed | $499,500 | -1.1% | $209 / Sq Ft |
| 11/10/2019 11/10/19 | Price Changed | $504,900 | +1.2% | $211 / Sq Ft |
| 10/20/2019 10/20/19 | For Sale | $499,000 | +94.2% | $209 / Sq Ft |
| 08/29/2013 08/29/13 | Sold | $257,000 | -4.5% | $135 / Sq Ft |
| 07/30/2013 07/30/13 | Pending | -- | -- | -- |
| 05/31/2013 05/31/13 | For Sale | $269,000 | -- | $141 / Sq Ft |
Tax History Compared to Growth
Tax History
| Year | Tax Paid | Tax Assessment Tax Assessment Total Assessment is a certain percentage of the fair market value that is determined by local assessors to be the total taxable value of land and additions on the property. | Land | Improvement |
|---|---|---|---|---|
| 2025 | $3,053 | $29,782 | -- | -- |
| 2024 | $2,889 | $28,364 | -- | -- |
| 2023 | $2,889 | $47,520 | $9,500 | $38,020 |
| 2022 | $2,777 | $36,150 | $7,230 | $28,920 |
| 2021 | $2,866 | $34,420 | $6,880 | $27,540 |
| 2020 | $2,804 | $31,960 | $6,390 | $25,570 |
| 2019 | $2,712 | $28,200 | $5,640 | $22,560 |
| 2018 | $2,615 | $26,350 | $5,270 | $21,080 |
| 2017 | $2,566 | $23,710 | $4,740 | $18,970 |
| 2016 | $2,328 | $23,100 | $4,620 | $18,480 |
| 2015 | $2,155 | $21,010 | $4,200 | $16,810 |
Agents Affiliated with this Home
-
Danny Frusciano

Seller's Agent in 2020
Danny Frusciano
RE/MAX
(586) 596-5129
16 in this area
43 Total Sales
-
Brandon Lespron

Buyer's Agent in 2020
Brandon Lespron
Griggs's Group Powered by The Altman Brothers
(602) 301-3039
3 in this area
71 Total Sales
-
Rhonda Christman

Seller's Agent in 2013
Rhonda Christman
Realty One Group
(602) 818-8110
7 in this area
65 Total Sales
-
Ellen Bourget
E
Buyer's Agent in 2013
Ellen Bourget
Platinum First Realty
(602) 569-2233
34 Total Sales
Map
Source: Arizona Regional Multiple Listing Service (ARMLS)
MLS Number: 5994436
APN: 211-68-044H
- 1045 E Cloud Rd
- 36614 N 14th St
- 35852 N 10th St
- 1940 E Creek Canyon Rd
- 4860 E Creek Canyon Rd
- 934 E Carlise Rd
- 37509 N 7th St
- 37508 N 12th St
- 35849 N 3rd St
- 1218 E Sentinel Rock Rd
- 36014 N 3rd St
- 37809 N 9th Place
- 1505 E Cloud Rd
- 36321 N 16th St
- 23 E Cloud Rd
- 446XX N 10th Way Unit LOT 4
- 446XX N 10th Way Unit LOT 3
- 36707 N 16th St
- 1602 E Cloud Rd
- 1620 E Cloud Rd
- 36613 N 10th St
- 36470 N 10th St
- 1021 E Dolores Rd
- 36740 N 10th St
- 36606 N 10th St
- 36605 N 10th St
- 36522 N 10th St
- 36615 N 10th St
- 1035 E Dolores Rd
- 36617 N 10th Way
- 36444 N 10th St
- 1014 E Dolores Rd
- 36507 N 10th St
- 33613 N 10th Way
- 36516 N 10th St
- 901 E Dolores Rd
- 1045 E Dolores Rd
- 36421 N 10th St
- 36510 N 10th St
- 1032 E Dolores Rd

