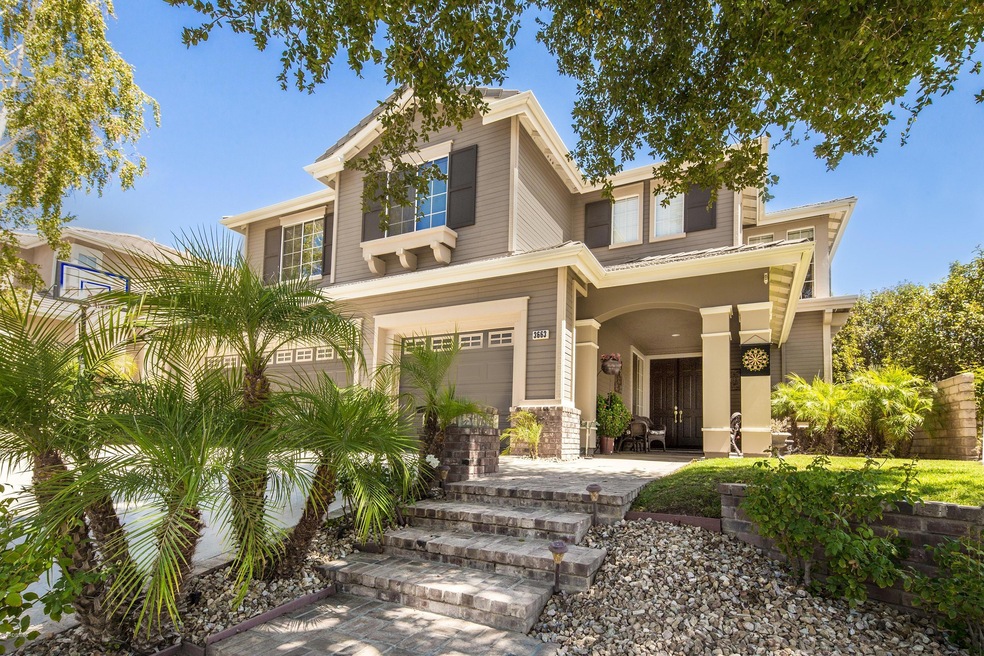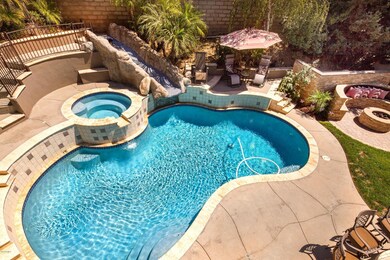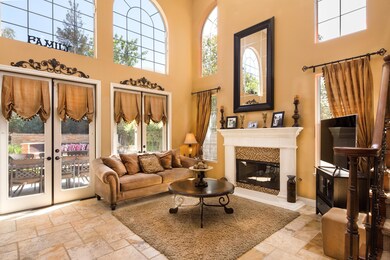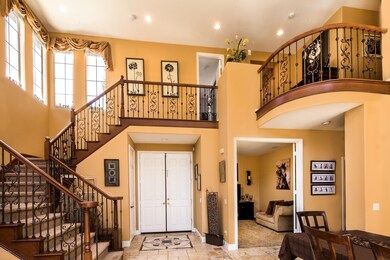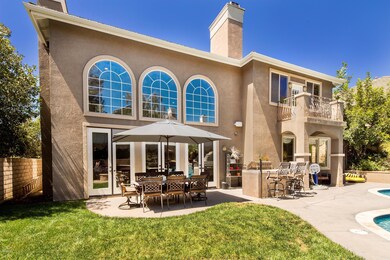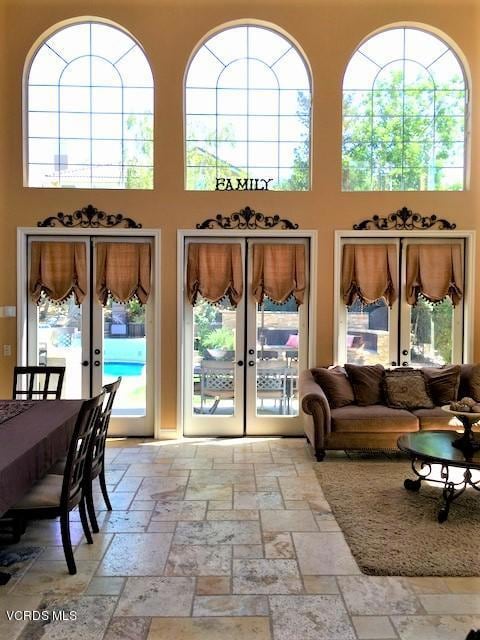
3663 Lang Ranch Pkwy Thousand Oaks, CA 91362
Estimated Value: $1,573,000 - $1,765,000
Highlights
- Heated In Ground Pool
- Updated Kitchen
- Contemporary Architecture
- Lang Ranch Rated A
- Canyon View
- Property is near a park
About This Home
As of November 2018$100,000 PRICE REDUCTION!!! Absolutely stunning Lang Ranch Masterpiece! Enter this warm, light and bright home, through the living room with a dramatic two story ceiling, and huge custom windows (windows are tinted and UV protected), fireplace, and formal dining area. Beautiful tumbled travertine flooring throughout the first level. Freshly painted. Newer carpet. Four bedrooms upstairs with bonus room downstairs (possible 5th bedroom, game room, office, etc). Custom touches throughout the home, including staircase with custom wrought iron banister, all custom window treatments, and a Venetian plaster wall in one of the bedrooms. Fabulous kitchen with granite counters, built-ins, and an island. Kitchen ajoins the family room with fireplace, and motorized window coverings. French doors lead to an amazing back yard. The Master Bedroom has a balcony with sitting area and beautiful mountain views. Thousands spent on custom cabinets and storage racks in the garage. The backyard has it all – saltwater pool with rock slide and hot tub, large outdoor fire pit, gas BBQ with built-in bar, and a safety fence around the pool. Very private and spacious! Hiking trails, new bike park, Lang Ranch Elementary, and Westlake High are all nearby.
Last Agent to Sell the Property
Troy Markas
Century 21 Masters Listed on: 08/17/2018
Home Details
Home Type
- Single Family
Est. Annual Taxes
- $13,784
Year Built
- Built in 1998 | Remodeled
Lot Details
- 6,970 Sq Ft Lot
- West Facing Home
- Fenced Yard
- Fenced
- Landscaped
- Sprinkler System
- Lawn
- Back and Front Yard
- Property is zoned RPD2.5
Parking
- 3 Car Garage
- Two Garage Doors
Property Views
- Canyon
- Mountain
- Hills
- Park or Greenbelt
Home Design
- Contemporary Architecture
- Slab Foundation
- Plaster
Interior Spaces
- 2,713 Sq Ft Home
- 2-Story Property
- Ceiling height of 9 feet or more
- Free Standing Fireplace
- Gas Fireplace
- Formal Entry
- Family Room with Fireplace
- Living Room with Fireplace
- Dining Room
- Den
- Laundry Room
Kitchen
- Updated Kitchen
- Open to Family Room
- Dishwasher
- Kitchen Island
- Granite Countertops
- Disposal
Flooring
- Carpet
- Travertine
Bedrooms and Bathrooms
- 4 Bedrooms
- All Upper Level Bedrooms
- Walk-In Closet
- 3 Full Bathrooms
- Double Vanity
- Bathtub with Shower
Pool
- Heated In Ground Pool
- Heated Spa
- In Ground Spa
- Outdoor Pool
- Waterfall Pool Feature
- Fence Around Pool
Outdoor Features
- Balcony
- Covered patio or porch
- Fireplace in Patio
- Outdoor Fireplace
- Outdoor Grill
Location
- Property is near a park
Utilities
- Air Conditioning
- Underground Utilities
- Municipal Utilities District Water
- Cable TV Available
Community Details
- No Home Owners Association
- Oakcreek Lang Ranch 619 Subdivision
- The community has rules related to covenants, conditions, and restrictions
Listing and Financial Details
- Assessor Parcel Number 5690095085
- $3,000 Seller Concession
Ownership History
Purchase Details
Purchase Details
Home Financials for this Owner
Home Financials are based on the most recent Mortgage that was taken out on this home.Purchase Details
Home Financials for this Owner
Home Financials are based on the most recent Mortgage that was taken out on this home.Purchase Details
Home Financials for this Owner
Home Financials are based on the most recent Mortgage that was taken out on this home.Purchase Details
Home Financials for this Owner
Home Financials are based on the most recent Mortgage that was taken out on this home.Similar Homes in the area
Home Values in the Area
Average Home Value in this Area
Purchase History
| Date | Buyer | Sale Price | Title Company |
|---|---|---|---|
| Abedi Mohammed Aref Jamal | -- | Accommodation | |
| Shahidi Alex | -- | First American Title Co | |
| Abedi Mohammed Aref Jamal | $1,150,000 | First American Title Co | |
| Friedman Jason | -- | Security Union Title | |
| Assalley James N | $348,000 | Chicago Title |
Mortgage History
| Date | Status | Borrower | Loan Amount |
|---|---|---|---|
| Open | Abedi Mohammed Aref Jamal | $605,500 | |
| Closed | Abedi Mohanuaed Aref Jamal | $640,000 | |
| Previous Owner | Abedi Mohammed Aref Jamal | $750,000 | |
| Previous Owner | Friedman Jason | $100,000 | |
| Previous Owner | Friedman Monica | $630,000 | |
| Previous Owner | Friedman Jason | $650,600 | |
| Previous Owner | Friedman Monica | $684,000 | |
| Previous Owner | Friedman Jason | $149,985 | |
| Previous Owner | Friedman Jason | $799,920 | |
| Previous Owner | Assalley James N | $500,000 | |
| Previous Owner | Assalley James N | $322,700 | |
| Previous Owner | Assalley James N | $313,155 |
Property History
| Date | Event | Price | Change | Sq Ft Price |
|---|---|---|---|---|
| 11/30/2018 11/30/18 | Sold | $1,150,000 | 0.0% | $424 / Sq Ft |
| 10/31/2018 10/31/18 | Pending | -- | -- | -- |
| 08/16/2018 08/16/18 | For Sale | $1,150,000 | +23858.3% | $424 / Sq Ft |
| 02/20/2017 02/20/17 | Sold | $4,800 | 0.0% | $2 / Sq Ft |
| 02/20/2017 02/20/17 | Rented | $4,800 | 0.0% | -- |
| 02/19/2017 02/19/17 | Under Contract | -- | -- | -- |
| 02/19/2017 02/19/17 | For Sale | $4,800 | 0.0% | $2 / Sq Ft |
| 02/19/2017 02/19/17 | For Rent | $4,800 | -- | -- |
Tax History Compared to Growth
Tax History
| Year | Tax Paid | Tax Assessment Tax Assessment Total Assessment is a certain percentage of the fair market value that is determined by local assessors to be the total taxable value of land and additions on the property. | Land | Improvement |
|---|---|---|---|---|
| 2024 | $13,784 | $1,257,692 | $817,501 | $440,191 |
| 2023 | $13,406 | $1,233,032 | $801,472 | $431,560 |
| 2022 | $13,170 | $1,208,855 | $785,756 | $423,099 |
| 2021 | $12,944 | $1,185,152 | $770,349 | $414,803 |
| 2020 | $12,421 | $1,173,000 | $762,450 | $410,550 |
| 2019 | $12,091 | $1,150,000 | $747,500 | $402,500 |
| 2018 | $12,134 | $1,148,000 | $744,000 | $404,000 |
| 2017 | $11,571 | $1,094,000 | $709,000 | $385,000 |
| 2016 | $10,143 | $947,000 | $614,000 | $333,000 |
| 2015 | $10,460 | $980,000 | $635,000 | $345,000 |
| 2014 | $9,743 | $907,000 | $588,000 | $319,000 |
Agents Affiliated with this Home
-
T
Seller's Agent in 2018
Troy Markas
Century 21 Masters
-
Karen Hawkins
K
Buyer's Agent in 2018
Karen Hawkins
Equity Union
(805) 657-3120
15 in this area
34 Total Sales
Map
Source: Conejo Simi Moorpark Association of REALTORS®
MLS Number: 218010410
APN: 569-0-095-085
- 3622 Lang Ranch Pkwy
- 2746 Autumn Ridge Dr
- 2594 Oak Valley Ln
- 3179 Arianna Ln Unit 82
- 3127 La Casa Ct
- 2889 Capella Way Unit 3
- 3063 Espana Ln
- 3109 La Casa Ct
- 3269 Morning Ridge Ave
- 2857 Limestone Dr Unit 20
- 2136 High Knoll Cir
- 3194 Sunset Hills Blvd
- 2874 Venezia Ln
- 2787 Stonecutter St Unit 56
- 3034 Heavenly Ridge St
- 2179 Waterside Cir
- 4398 Rayburn St
- 3663 Lang Ranch Pkwy
- 3659 Lang Ranch Pkwy
- 3667 Lang Ranch Pkwy
- 3579 Lang Ranch Pkwy
- 3583 Lang Ranch Pkwy
- 3575 Lang Ranch Pkwy
- 3655 Lang Ranch Pkwy
- 3535 Lang Ranch Pkwy
- 3658 Lang Ranch Pkwy
- 3587 Lang Ranch Pkwy
- 3658 Moonlight Ct
- 3527 Lang Ranch Pkwy
- 3651 Lang Ranch Pkwy
- 3591 Lang Ranch Pkwy
- 3545 Moonlight Ct
- 3578 Lang Ranch Pkwy
- 3582 Lang Ranch Pkwy
- 3519 Lang Ranch Pkwy
- 3647 Lang Ranch Pkwy
- 3538 Moonlight Ct
