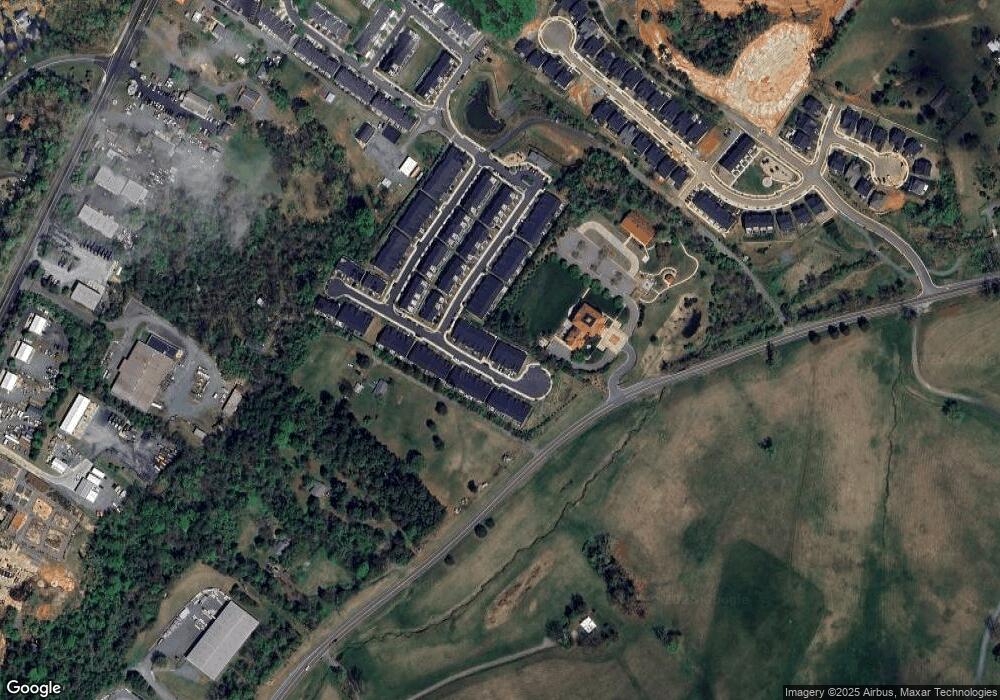3663 Moffat St Unit 42 Charlottesville, VA 22902
Belmont Neighborhood
3
Beds
3
Baths
2,299
Sq Ft
3,485
Sq Ft Lot
About This Home
This home is located at 3663 Moffat St Unit 42, Charlottesville, VA 22902. 3663 Moffat St Unit 42 is a home located in Albemarle County with nearby schools including Summit Elementary School, Buford Middle School, and Charlottesville High School.
Create a Home Valuation Report for This Property
The Home Valuation Report is an in-depth analysis detailing your home's value as well as a comparison with similar homes in the area
Home Values in the Area
Average Home Value in this Area
Tax History Compared to Growth
Map
Nearby Homes
- 3645 Moffat St Unit 48
- 3647 Moffat St Unit 47
- 1601 Monticello Rd
- 1120 Elliott Ave
- 1607 Monticello Rd
- 1117 Altavista Ave
- 1119 Altavista Ave
- 1116 Elliott Ave
- 1114 Elliott Ave
- 1115 Altavista Ave
- 1602 Monticello Rd Unit F
- 1602 Monticello Rd Unit B
- 1602 Monticello Rd
- 1602 Monticello Rd Unit A and B
- 1606 Monticello Rd
- 1600 Monticello Rd
- 1113 Altavista Ave
- 1119 Elliott Ave
- 1112 Elliott Ave
- 1510 Monticello Rd
