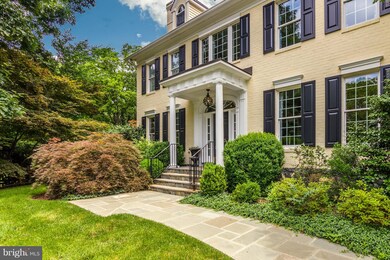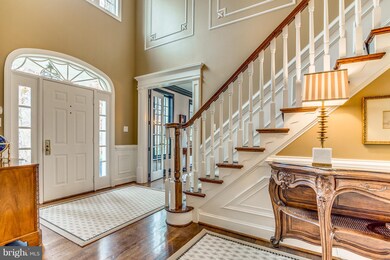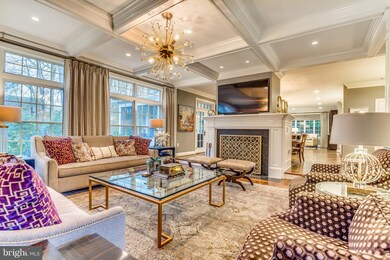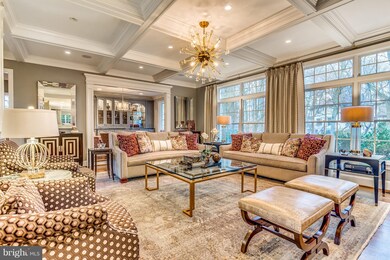
3663 N Monroe St Arlington, VA 22207
Bellevue Forest NeighborhoodEstimated Value: $2,968,000 - $3,536,000
Highlights
- Open Floorplan
- Colonial Architecture
- Space For Rooms
- Jamestown Elementary School Rated A
- Wood Flooring
- Attic
About This Home
As of November 2018FANTASTIC FLOORPLAN MEETS 2017 KITCHEN RENO! 48" Wolf Range, Sub Zero built-in refrig / freezer towers, Exotic Quartzite counters, Inviting screen porch w/stone FP, gas range & Travertine floors. Endless Designer features in tile, Herringbone wood flrs, window treatments, furnishings, coffered ceil & so much more! Master suite w/tray ceiling, plantation shutters, built in closets heated floor.
Home Details
Home Type
- Single Family
Est. Annual Taxes
- $18,581
Year Built
- Built in 2000
Lot Details
- 0.46 Acre Lot
- Property is Fully Fenced
- The property's topography is rolling
- Property is in very good condition
- Property is zoned R-20
Parking
- 2 Car Attached Garage
- Garage Door Opener
Home Design
- Colonial Architecture
- Brick Exterior Construction
- Asphalt Roof
Interior Spaces
- Property has 3 Levels
- Open Floorplan
- Crown Molding
- Ceiling Fan
- 3 Fireplaces
- Window Treatments
- Entrance Foyer
- Great Room
- Family Room
- Sitting Room
- Dining Room
- Den
- Storage Room
- Home Gym
- Wood Flooring
- Attic
Kitchen
- Breakfast Room
- Eat-In Kitchen
- Gas Oven or Range
- Six Burner Stove
- Range Hood
- Ice Maker
- Dishwasher
- Disposal
Bedrooms and Bathrooms
- En-Suite Primary Bedroom
Laundry
- Laundry Room
- Dryer
- Washer
- Laundry Chute
Partially Finished Basement
- Side Exterior Basement Entry
- Sump Pump
- Space For Rooms
Home Security
- Home Security System
- Fire and Smoke Detector
Outdoor Features
- Screened Patio
- Porch
Schools
- Jamestown Elementary School
- Yorktown High School
Utilities
- Forced Air Zoned Heating and Cooling System
- Vented Exhaust Fan
- Natural Gas Water Heater
Community Details
- No Home Owners Association
- Built by DITTMAR COMPANY
- Bellevue Forest Subdivision
Listing and Financial Details
- Tax Lot 4
- Assessor Parcel Number 04-038-095
Ownership History
Purchase Details
Home Financials for this Owner
Home Financials are based on the most recent Mortgage that was taken out on this home.Purchase Details
Purchase Details
Similar Homes in Arlington, VA
Home Values in the Area
Average Home Value in this Area
Purchase History
| Date | Buyer | Sale Price | Title Company |
|---|---|---|---|
| Wilson Ryan Donnelly Shadrick | $2,200,000 | Chicago Title | |
| Revoc Albrittain Christopher | -- | First American Title | |
| Albrittain W Sydney | $280,000 | -- |
Mortgage History
| Date | Status | Borrower | Loan Amount |
|---|---|---|---|
| Open | Wilson James S | $510,400 | |
| Open | Wilson James Stephen | $750,000 | |
| Closed | Wilson James Stephen | $750,000 | |
| Open | Wilson Ryan Donnelly Shadrick | $1,760,000 | |
| Previous Owner | Albrittain W Sydney | $417,000 |
Property History
| Date | Event | Price | Change | Sq Ft Price |
|---|---|---|---|---|
| 11/06/2018 11/06/18 | Sold | $2,200,000 | -6.4% | $312 / Sq Ft |
| 10/03/2018 10/03/18 | Pending | -- | -- | -- |
| 05/10/2018 05/10/18 | Price Changed | $2,350,000 | -4.0% | $333 / Sq Ft |
| 04/16/2018 04/16/18 | Price Changed | $2,449,000 | -2.0% | $347 / Sq Ft |
| 01/24/2018 01/24/18 | For Sale | $2,499,000 | -- | $354 / Sq Ft |
Tax History Compared to Growth
Tax History
| Year | Tax Paid | Tax Assessment Tax Assessment Total Assessment is a certain percentage of the fair market value that is determined by local assessors to be the total taxable value of land and additions on the property. | Land | Improvement |
|---|---|---|---|---|
| 2024 | $24,858 | $2,406,400 | $976,200 | $1,430,200 |
| 2023 | $24,179 | $2,347,500 | $976,200 | $1,371,300 |
| 2022 | $23,059 | $2,238,700 | $906,200 | $1,332,500 |
| 2021 | $21,881 | $2,124,400 | $846,800 | $1,277,600 |
| 2020 | $20,861 | $2,033,200 | $796,800 | $1,236,400 |
| 2019 | $19,224 | $1,873,700 | $775,000 | $1,098,700 |
| 2018 | $18,735 | $1,862,300 | $750,000 | $1,112,300 |
| 2017 | $18,581 | $1,847,000 | $710,000 | $1,137,000 |
| 2016 | $18,304 | $1,847,000 | $710,000 | $1,137,000 |
| 2015 | $18,116 | $1,818,900 | $670,000 | $1,148,900 |
| 2014 | $18,864 | $1,894,000 | $630,000 | $1,264,000 |
Agents Affiliated with this Home
-
Michael Albrittain
M
Seller's Agent in 2018
Michael Albrittain
The Albrittain Group, LLC.
(703) 966-1253
11 Total Sales
-
Michelle Sagatov

Buyer's Agent in 2018
Michelle Sagatov
Washington Fine Properties
(703) 402-9361
5 in this area
128 Total Sales
Map
Source: Bright MLS
MLS Number: 1005069203
APN: 04-038-095
- 3632 36th Rd N
- 3812 N Nelson St
- 5431 Potomac Ave NW
- 4015 N Randolph St
- 4019 N Randolph St
- 3554 Military Rd
- 4020 N Randolph St
- 4109 N Randolph Ct
- 4016 N Richmond St
- 5504 Sherier Place NW
- 3500 Military Rd
- 5361 Sherier Place NW
- 2936 N Oxford St
- 3154 N Quincy St
- 3830 30th Rd N
- 5212 Macarthur Blvd NW
- 4129 N Randolph St
- 5711 Potomac Ave NW
- 3546 N Utah St
- 5068 Sherier Place NW
- 3663 N Monroe St
- 3655 N Monroe St
- 3671 N Monroe St
- 3645 N Monroe St
- 3539 36th St N
- 3656 N Monroe St
- 3527 36th St N
- 3547 36th St N
- 3637 N Monroe St
- 3648 N Monroe St
- 3521 36th St N
- 3551 36th St N
- 3642 N Monroe St
- 3631 N Monroe St
- 0 38th St N Unit 1006534090
- 0 38th St N Unit 1006437862
- 0 38th St N Unit FX7038713
- 3515 36th St N
- 3530 36th St N
- 3557 36th St N





