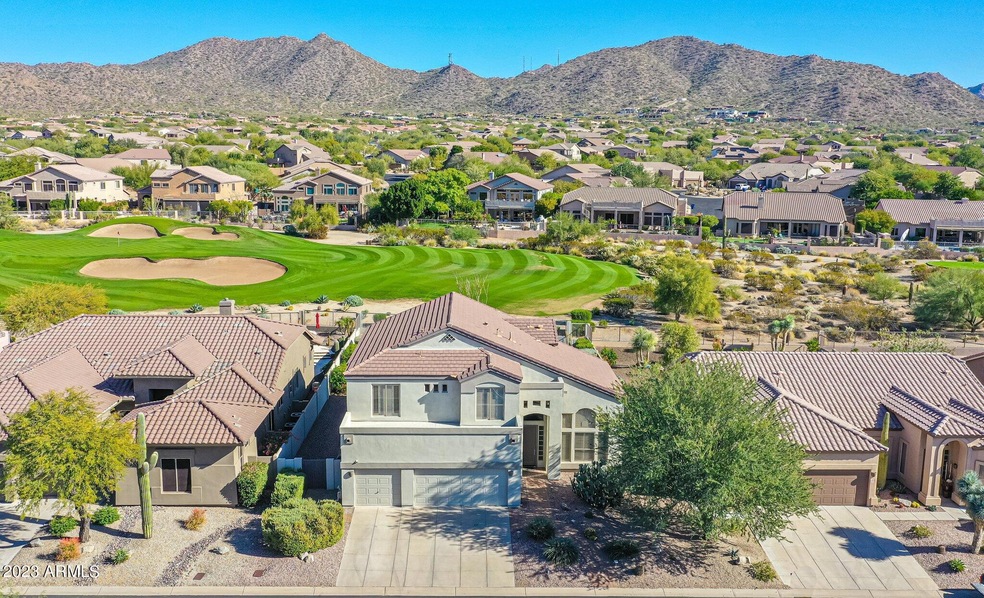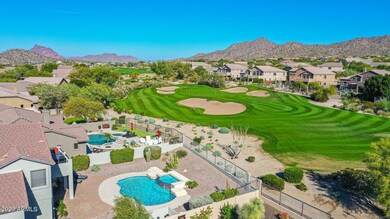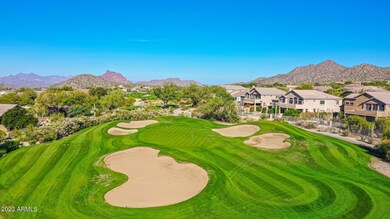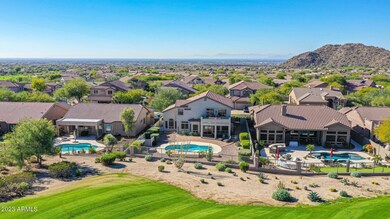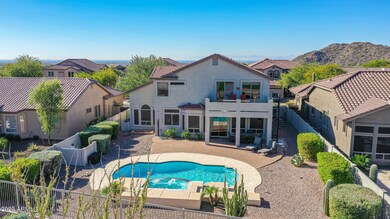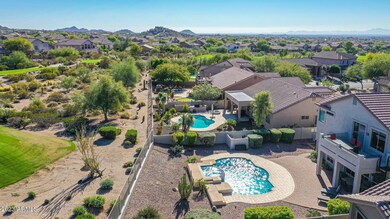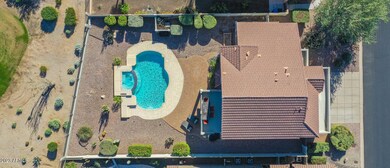
3663 N Paseo Del Sol Mesa, AZ 85207
Las Sendas NeighborhoodHighlights
- On Golf Course
- Fitness Center
- Gated Community
- Franklin at Brimhall Elementary School Rated A
- Heated Pool
- Mountain View
About This Home
As of April 2024Newly enhanced pricing... This impeccably designed and decorated popular floor plan boasts golf course & mountain views. Manicured landscaping & unobstructed views from the privacy of the heated pool & spa, as well as the primary suite & living spaces. Upgrades tout wood like tile floor, granite and stone surrounds, remodeled bathrooms & a stylish kitchen with newer appliances. New fixtures throughout, updated pool equipment, new paint inside & out, wireless blue tooth thermostats make this home ready to move in. Whether you are looking to move into the community as a full time resident or enjoy this piece of heaven seasonally, you will find the property as easy as a lock n leave opportunity with A+ amenities year round. Located in North East Mesa & adjacent the Tonto Forest with Hiking/Biking Trails, a Local Restaurant, Golf Course, Pickleball, Bocce Ball, Community Pools, Spa, Workout facility and Parks offer an oasis like no other. A+ Schools, Fine Dining/Shopping at your fingertips. Saguaro Lake Recreation, Scottsdale, Phoenix and Mesa Airports only minutes away. This home will not disappoint!
Last Agent to Sell the Property
Compass Brokerage Email: michelekeithrealtor@outlook.com License #SA574478000 Listed on: 12/10/2023

Co-Listed By
Compass Brokerage Email: michelekeithrealtor@outlook.com License #SA544677000
Last Buyer's Agent
Monica Fogelson
The Lafayette Group License #SA705032000
Home Details
Home Type
- Single Family
Est. Annual Taxes
- $4,790
Year Built
- Built in 2000
Lot Details
- 9,801 Sq Ft Lot
- On Golf Course
- Desert faces the front and back of the property
- Wrought Iron Fence
- Block Wall Fence
- Front and Back Yard Sprinklers
- Sprinklers on Timer
HOA Fees
- $147 Monthly HOA Fees
Parking
- 3 Car Garage
Home Design
- Contemporary Architecture
- Wood Frame Construction
- Tile Roof
- Stucco
Interior Spaces
- 2,731 Sq Ft Home
- 2-Story Property
- Ceiling Fan
- Gas Fireplace
- Double Pane Windows
- Low Emissivity Windows
- Solar Screens
- Living Room with Fireplace
- Mountain Views
- Security System Owned
- Washer and Dryer Hookup
Kitchen
- Breakfast Bar
- Built-In Microwave
- Kitchen Island
- Granite Countertops
Flooring
- Carpet
- Tile
Bedrooms and Bathrooms
- 5 Bedrooms
- 3 Bathrooms
- Dual Vanity Sinks in Primary Bathroom
- Hydromassage or Jetted Bathtub
- Bathtub With Separate Shower Stall
Pool
- Heated Pool
- Heated Spa
Outdoor Features
- Balcony
- Covered patio or porch
Schools
- Las Sendas Elementary School
- Fremont Junior High School
- Red Mountain High School
Utilities
- Central Air
- Heating Available
- High Speed Internet
- Cable TV Available
Listing and Financial Details
- Tax Lot 284
- Assessor Parcel Number 219-18-042
Community Details
Overview
- Association fees include ground maintenance
- Ccmc Association, Phone Number (480) 357-8780
- Built by Blandford
- Highlands At Las Sendas Subdivision, Palo Verde Floorplan
Recreation
- Golf Course Community
- Tennis Courts
- Pickleball Courts
- Community Playground
- Fitness Center
- Heated Community Pool
- Community Spa
- Bike Trail
Security
- Gated Community
Ownership History
Purchase Details
Home Financials for this Owner
Home Financials are based on the most recent Mortgage that was taken out on this home.Purchase Details
Home Financials for this Owner
Home Financials are based on the most recent Mortgage that was taken out on this home.Purchase Details
Home Financials for this Owner
Home Financials are based on the most recent Mortgage that was taken out on this home.Purchase Details
Home Financials for this Owner
Home Financials are based on the most recent Mortgage that was taken out on this home.Purchase Details
Home Financials for this Owner
Home Financials are based on the most recent Mortgage that was taken out on this home.Similar Homes in Mesa, AZ
Home Values in the Area
Average Home Value in this Area
Purchase History
| Date | Type | Sale Price | Title Company |
|---|---|---|---|
| Warranty Deed | $865,000 | American Title Service Agency | |
| Warranty Deed | $459,000 | First Arizona Title Agency | |
| Interfamily Deed Transfer | -- | None Available | |
| Interfamily Deed Transfer | -- | None Available | |
| Warranty Deed | $280,000 | Fidelity National Title | |
| Warranty Deed | $280,000 | Fidelity National Title | |
| Warranty Deed | $275,651 | Transnation Title Insurance |
Mortgage History
| Date | Status | Loan Amount | Loan Type |
|---|---|---|---|
| Previous Owner | $1,150,000 | Stand Alone Refi Refinance Of Original Loan | |
| Previous Owner | $209,000 | New Conventional | |
| Previous Owner | $190,000 | New Conventional | |
| Previous Owner | $223,000 | Unknown | |
| Previous Owner | $223,000 | Unknown | |
| Previous Owner | $224,000 | New Conventional | |
| Previous Owner | $220,520 | Seller Take Back | |
| Closed | $41,340 | No Value Available |
Property History
| Date | Event | Price | Change | Sq Ft Price |
|---|---|---|---|---|
| 04/10/2024 04/10/24 | Sold | $865,000 | -3.8% | $317 / Sq Ft |
| 02/25/2024 02/25/24 | For Sale | $899,000 | 0.0% | $329 / Sq Ft |
| 02/24/2024 02/24/24 | Pending | -- | -- | -- |
| 02/03/2024 02/03/24 | Off Market | $899,000 | -- | -- |
| 01/16/2024 01/16/24 | Price Changed | $899,000 | -5.4% | $329 / Sq Ft |
| 12/10/2023 12/10/23 | For Sale | $949,900 | +106.9% | $348 / Sq Ft |
| 11/10/2016 11/10/16 | Sold | $459,000 | -2.1% | $168 / Sq Ft |
| 10/07/2016 10/07/16 | For Sale | $469,000 | -- | $172 / Sq Ft |
Tax History Compared to Growth
Tax History
| Year | Tax Paid | Tax Assessment Tax Assessment Total Assessment is a certain percentage of the fair market value that is determined by local assessors to be the total taxable value of land and additions on the property. | Land | Improvement |
|---|---|---|---|---|
| 2025 | $3,919 | $48,404 | -- | -- |
| 2024 | $4,790 | $46,099 | -- | -- |
| 2023 | $4,790 | $61,730 | $12,340 | $49,390 |
| 2022 | $4,691 | $44,980 | $8,990 | $35,990 |
| 2021 | $4,748 | $41,460 | $8,290 | $33,170 |
| 2020 | $4,686 | $39,620 | $7,920 | $31,700 |
| 2019 | $4,379 | $37,150 | $7,430 | $29,720 |
| 2018 | $4,202 | $34,400 | $6,880 | $27,520 |
| 2017 | $4,417 | $36,030 | $7,200 | $28,830 |
| 2016 | $3,735 | $35,470 | $7,090 | $28,380 |
| 2015 | $3,474 | $36,330 | $7,260 | $29,070 |
Agents Affiliated with this Home
-
Michele Keith

Seller's Agent in 2024
Michele Keith
Compass
(480) 508-7000
49 in this area
88 Total Sales
-
Christopher Keith

Seller Co-Listing Agent in 2024
Christopher Keith
Compass
(480) 242-5678
36 in this area
53 Total Sales
-
M
Buyer's Agent in 2024
Monica Fogelson
The Lafayette Group
-
JoAnn Marrese

Seller's Agent in 2016
JoAnn Marrese
Unique Homes Realty, Inc
(602) 326-3312
216 Total Sales
-
Nancy Wroble

Buyer's Agent in 2016
Nancy Wroble
ProSmart Realty
(480) 203-8103
19 Total Sales
Map
Source: Arizona Regional Multiple Listing Service (ARMLS)
MLS Number: 6634999
APN: 219-18-042
- 7910 E Snowdon Cir
- 7703 E Sayan St
- 3624 N Paseo Del Sol
- 7920 E Sierra Morena Cir
- 3837 N Barron
- 3812 N Barron
- 3564 N Tuscany
- 3544 N Paseo Del Sol
- 3521 N Barron
- 7532 E Sierra Morena Cir
- 3859 N El Sereno
- 3634 N Desert Oasis
- 3534 N 80th Place Unit K
- 7841 E Stonecliff Cir Unit 10
- 3804 N Red Sky Cir
- 7915 E Stonecliff Cir Unit 15
- 4111 N Starry Pass Cir
- 8034 E Sugarloaf Cir Unit 65
- 3601 N Sonoran Heights
- 7939 E Stonecliff Cir Unit 18
