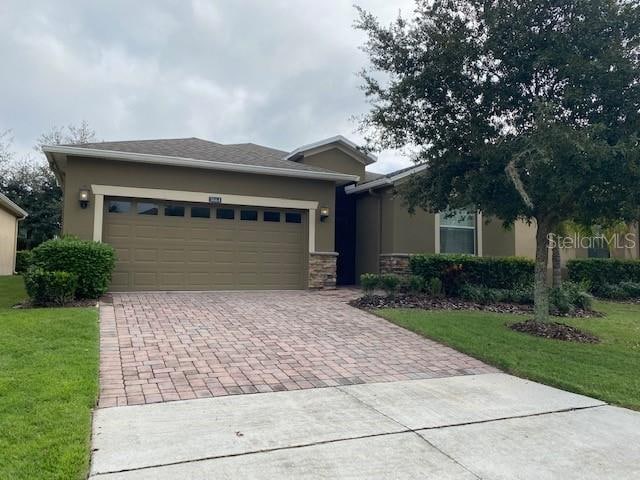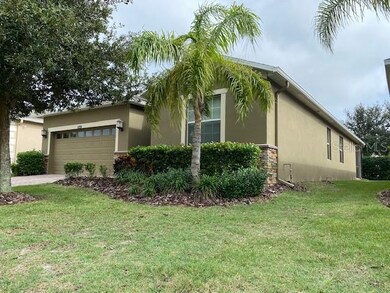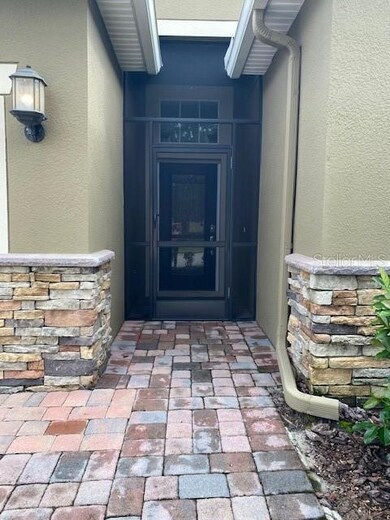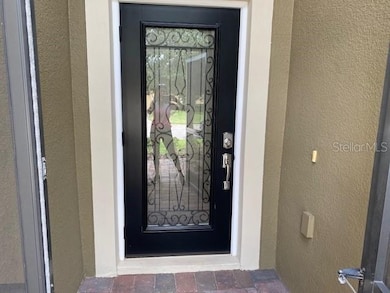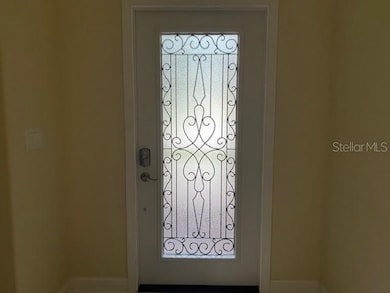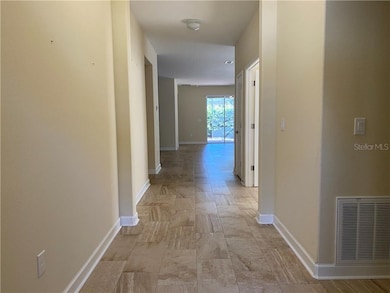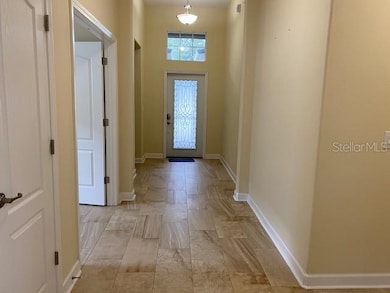
3664 Corsica Ln Clermont, FL 34711
Heritage Hills NeighborhoodEstimated Value: $422,000 - $457,000
Highlights
- Fitness Center
- Gated Community
- Clubhouse
- Senior Community
- Open Floorplan
- Florida Architecture
About This Home
As of December 2020This HAMILTON floor plan is located in the highly sought-after GUARD GATED 55+ COMMUNITY of HERITAGE HILLS! This 3 bedroom, 3 bath plus office/den home has many upgrades and finishes. As you walk through the beautiful rod iron grill glass double-paned front door, you enter the expansive foyer with TILE FLOORS that flow to all the living areas. Split bedrooms deliver one bedroom with full guest bath at the front of the home and 3rd bedroom has an en-suite for a second master or guest room. The open concept kitchen, living and dining gives you a fantastic space to entertain with a triple slider for access to the extended screened in paved lanai for great outdoor living! The kitchen boasts GRANITE COUNTER-TOPS, SOLID WOOD CABINETS, STAINLESS STEEL APPLIANCES, PULL-OUTS, PANTRY and a CENTER ISLAND with BREAKFAST BAR SEATING! The master suite has 2 walk-in closets and master bath offers granite counter-top double vanity with sold wood cabines, tiled shower and soaking tub. Residents of GUARD GATED Heritage Hills have a an abundance of outstanding amenities to enjoy including a gorgeous clubhouse with a fitness center, library, art studio, an indoor golf simulator, heated pool and spa, tennis and basketball courts, putting green, serene walking trails, a dog park and so much more! Conveniently located to major highways, shopping, dining and entertainment in the lovely City of Clermont, minutes away from Winter Garden and of course the City of Orlando, theme parks, beaches and airport!
Last Agent to Sell the Property
FLORIDA PLUS REALTY, LLC License #3298104 Listed on: 11/16/2020
Home Details
Home Type
- Single Family
Est. Annual Taxes
- $2,743
Year Built
- Built in 2013
Lot Details
- 5,250 Sq Ft Lot
- Property fronts a private road
- West Facing Home
- Mature Landscaping
- Landscaped with Trees
HOA Fees
- $349 Monthly HOA Fees
Parking
- 2 Car Attached Garage
- Garage Door Opener
- Driveway
- Open Parking
Home Design
- Florida Architecture
- Slab Foundation
- Shingle Roof
- Block Exterior
- Stucco
Interior Spaces
- 2,032 Sq Ft Home
- Open Floorplan
- Ceiling Fan
- Low Emissivity Windows
- Blinds
- Sliding Doors
- Great Room
- Family Room Off Kitchen
- Formal Dining Room
- Den
- Inside Utility
- Laundry Room
- Tile Flooring
Kitchen
- Range
- Microwave
- Dishwasher
- Disposal
Bedrooms and Bathrooms
- 3 Bedrooms
- Primary Bedroom on Main
- Walk-In Closet
- 3 Full Bathrooms
Home Security
- Security System Owned
- Fire and Smoke Detector
Eco-Friendly Details
- Reclaimed Water Irrigation System
Outdoor Features
- Covered patio or porch
- Exterior Lighting
- Rain Gutters
Utilities
- Central Heating and Cooling System
- Thermostat
- Underground Utilities
- Electric Water Heater
- Cable TV Available
Listing and Financial Details
- Down Payment Assistance Available
- Homestead Exemption
- Visit Down Payment Resource Website
- Legal Lot and Block 66 / 1
- Assessor Parcel Number 03-23-26-0110-000-06600
Community Details
Overview
- Senior Community
- Association fees include common area taxes, community pool, escrow reserves fund, ground maintenance, recreational facilities, security
- Leland Management/Olivia Arlequin Association, Phone Number (352) 432-2155
- Heritage Hills Ph 5A Subdivision
- Association Owns Recreation Facilities
- The community has rules related to deed restrictions, allowable golf cart usage in the community
- Rental Restrictions
Amenities
- Clubhouse
Recreation
- Tennis Courts
- Recreation Facilities
- Shuffleboard Court
- Fitness Center
- Community Pool
- Community Spa
Security
- Security Service
- Gated Community
Ownership History
Purchase Details
Home Financials for this Owner
Home Financials are based on the most recent Mortgage that was taken out on this home.Purchase Details
Purchase Details
Home Financials for this Owner
Home Financials are based on the most recent Mortgage that was taken out on this home.Purchase Details
Home Financials for this Owner
Home Financials are based on the most recent Mortgage that was taken out on this home.Similar Homes in Clermont, FL
Home Values in the Area
Average Home Value in this Area
Purchase History
| Date | Buyer | Sale Price | Title Company |
|---|---|---|---|
| Toppen Alice Lee | $315,000 | Metes And Bounds Title Co | |
| Miller Waiter David | -- | None Available | |
| Miller Walter D | $278,000 | Metes And Bounds Title Compa | |
| Carpenter Jerry | $216,000 | North American Title Company |
Mortgage History
| Date | Status | Borrower | Loan Amount |
|---|---|---|---|
| Previous Owner | Carpenter Jerry | $100,000 |
Property History
| Date | Event | Price | Change | Sq Ft Price |
|---|---|---|---|---|
| 12/15/2020 12/15/20 | Sold | $315,000 | 0.0% | $155 / Sq Ft |
| 11/17/2020 11/17/20 | Pending | -- | -- | -- |
| 11/16/2020 11/16/20 | For Sale | $315,000 | +45.8% | $155 / Sq Ft |
| 07/21/2019 07/21/19 | Off Market | $215,990 | -- | -- |
| 01/15/2019 01/15/19 | Sold | $278,000 | -2.4% | $137 / Sq Ft |
| 10/26/2018 10/26/18 | Pending | -- | -- | -- |
| 09/17/2018 09/17/18 | For Sale | $284,899 | +31.9% | $140 / Sq Ft |
| 07/19/2013 07/19/13 | Sold | $215,990 | -3.6% | $106 / Sq Ft |
| 06/10/2013 06/10/13 | Pending | -- | -- | -- |
| 06/07/2013 06/07/13 | Price Changed | $223,990 | +0.9% | $110 / Sq Ft |
| 06/03/2013 06/03/13 | Price Changed | $221,990 | +0.9% | $109 / Sq Ft |
| 05/09/2013 05/09/13 | Price Changed | $219,990 | -4.4% | $108 / Sq Ft |
| 04/15/2013 04/15/13 | Price Changed | $230,140 | +6.1% | $113 / Sq Ft |
| 04/09/2013 04/09/13 | Price Changed | $217,000 | -6.1% | $107 / Sq Ft |
| 04/08/2013 04/08/13 | Price Changed | $231,140 | +0.9% | $114 / Sq Ft |
| 04/05/2013 04/05/13 | Price Changed | $229,140 | +1.0% | $113 / Sq Ft |
| 03/27/2013 03/27/13 | For Sale | $226,940 | -- | $112 / Sq Ft |
Tax History Compared to Growth
Tax History
| Year | Tax Paid | Tax Assessment Tax Assessment Total Assessment is a certain percentage of the fair market value that is determined by local assessors to be the total taxable value of land and additions on the property. | Land | Improvement |
|---|---|---|---|---|
| 2025 | $5,117 | $349,970 | $75,000 | $274,970 |
| 2024 | $5,117 | $349,970 | $75,000 | $274,970 |
| 2023 | $5,117 | $341,309 | $75,000 | $266,309 |
| 2022 | $5,001 | $309,309 | $43,000 | $266,309 |
| 2021 | $4,237 | $250,034 | $0 | $0 |
| 2020 | $2,762 | $201,914 | $0 | $0 |
| 2019 | $2,743 | $193,468 | $0 | $0 |
| 2018 | $2,629 | $189,861 | $0 | $0 |
| 2017 | $2,580 | $185,956 | $0 | $0 |
| 2016 | $2,562 | $182,132 | $0 | $0 |
| 2015 | $2,621 | $180,866 | $0 | $0 |
| 2014 | $2,552 | $179,431 | $0 | $0 |
Agents Affiliated with this Home
-
Mary Mateo

Seller's Agent in 2020
Mary Mateo
FLORIDA PLUS REALTY, LLC
(407) 489-1841
13 in this area
130 Total Sales
-
Cheryl Glover

Seller's Agent in 2019
Cheryl Glover
KELLER WILLIAMS ELITE PARTNERS III REALTY
(352) 267-2941
64 in this area
105 Total Sales
-
Stephanie Rattray
S
Seller Co-Listing Agent in 2019
Stephanie Rattray
KELLER WILLIAMS ELITE PARTNERS III REALTY
(352) 978-9656
6 in this area
14 Total Sales
-
Ben Goldstein

Seller's Agent in 2013
Ben Goldstein
LENNAR REALTY
(844) 277-5790
11,228 Total Sales
Map
Source: Stellar MLS
MLS Number: G5035929
APN: 03-23-26-0110-000-06600
- 3654 Limestone St
- 3649 Corsica Ln
- 3714 Marigot Way
- 3801 Serena Ln
- 3677 Serena Ln
- 3492 La Jolla Dr
- 3281 Saloman Ln
- 3512 Belland Cir Unit B
- 3205 Sonesta Ct Unit B
- 3205 Sonesta Ct Unit F
- 3603 Solana Cir Unit B
- 3201 Sonesta Ct Unit B
- 3948 Serena Ln
- 3606 Solana Cir
- 3640 Solana Cir Unit A
- 3618 Solana Cir
- 3632 Solana Cir Unit B
- 3825 Quaint Ln Unit C
- 3825 Quaint Ln Unit F
- 3543 Fairwaters Ct Unit D
- 3664 Corsica Ln
- 3660 Corsica Ln
- 3668 Corsica Ln
- 3671 Corsica Ln
- 3656 Corsica Ln
- 3672 Corsica Ln
- 3646 Limestone St
- 3662 Corsica Ln
- 3650 Limestone St
- 3642 Limestone St
- 3638 Limestone St
- 3652 Corsica Ln
- 3676 Corsica Ln
- 3669 Corsica Ln
- 3665 Corsica Ln
- 3673 Corsica Ln
- 3658 Limestone St
- 3634 Limestone St
- 3661 Corsica Ln
- 3677 Corsica Ln
