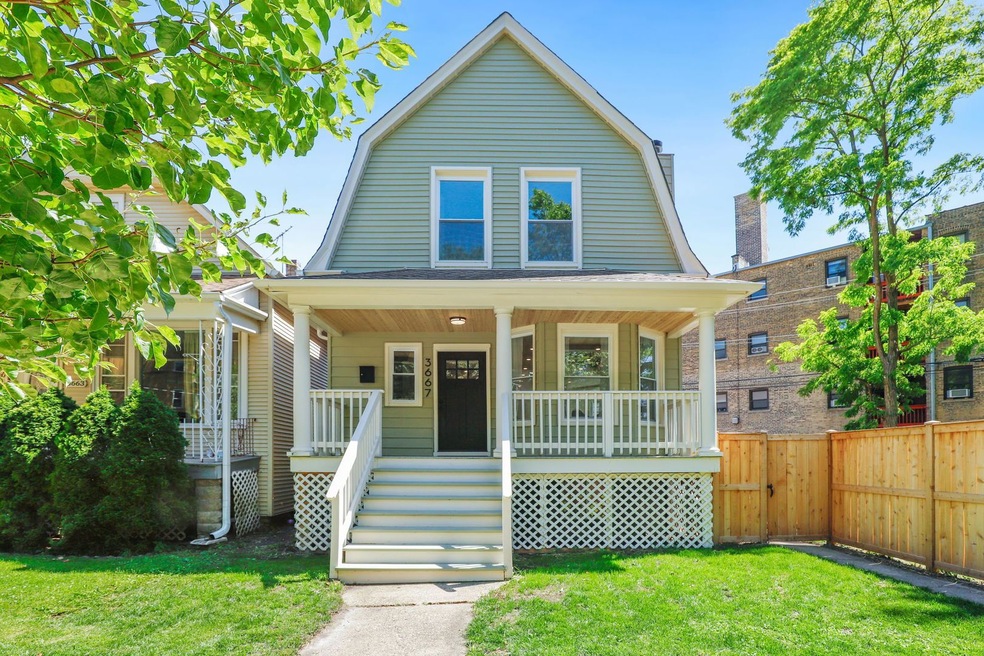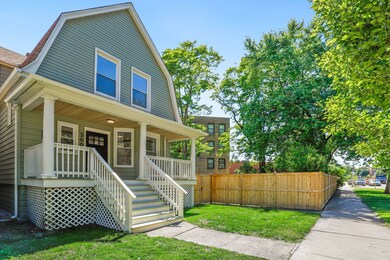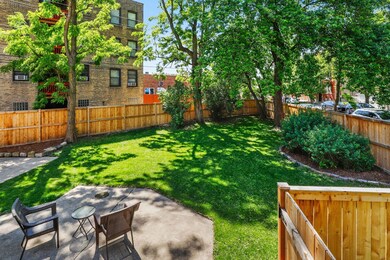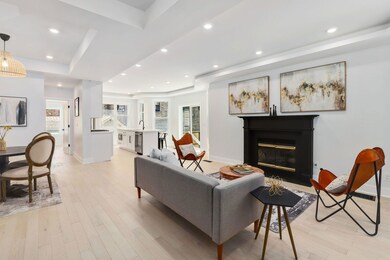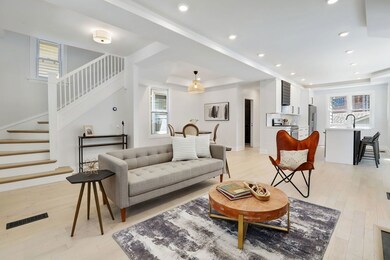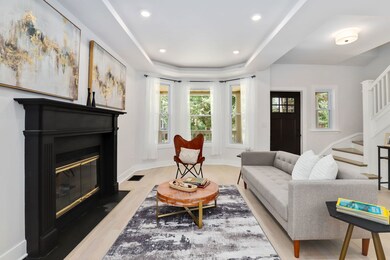
3667 W Belle Plaine Ave Chicago, IL 60618
Albany Park NeighborhoodHighlights
- Open Floorplan
- Wood Flooring
- Corner Lot
- Colonial Architecture
- Main Floor Bedroom
- Formal Dining Room
About This Home
As of July 2024Welcome to this perfectly situated single family home with an ENORMOUS private side yard and 108 ft of frontage with a brand new fence in this prime Irving Park location! This stunning home sits on an oversized, corner lot with the perfect front porch on the beautiful treelined street. The main level features an open concept with a cozy wood burning fireplace in the living room that transitions to a dedicated dining area with a stylish light fixture. Immediately off of Chef's kitchen there is a sliding door that leads directly to the MASSIVE side yard which creates the perfect entertaining space. The outdoor side yard is un-matched and beautifully landscaped with tons of space for activities and all of your backyard ideas. There's a large concrete patio perfect for a fire pit, outdoor furniture and grill making for the perfect summer night. This yard is truly one of a kind and is an outdoor oasis that you just don't find in the city. The kitchen is highlighted with stainless steel Maytag appliance package, white quartz countertops, white cabinets with black accented hardware, and custom accented exterior vented range hood. This main level layout also includes the ideal guest suite with a full bathroom including a walk-in shower, designer quality tile work, wood accented vanity, and glass shower door. No detail was spared with recessed cove lighting, white oak hardwood floors, high ceilings, and beautiful windows throughout that allow for great natural light. The second level features 3 bedrooms and 2 full bathrooms including a primary suite that has a walk-in closet, and spa-esq ensuite bathroom with custom tile work, double vanity, huge walk-in, rain head shower, and a window that overlooks the beautifully landscaped side yard. The finished lower level includes a full drain-tile system, new carpet, large open space for entertaining, half bathroom, and laundry hook up area with tons of storage. The prime Irving Park location allows for easy access to great restaurants like Smoque BBQ, bars, coffee shops, Independence Park, public transportation including the Metra and Blue Line train as well as easy highway access. The home is complete with a one car garage and a separate gated pad that can accommodate 2 additional cars.
Last Agent to Sell the Property
Berkshire Hathaway HomeServices Chicago License #475171462 Listed on: 06/14/2024

Home Details
Home Type
- Single Family
Est. Annual Taxes
- $9,202
Year Renovated
- 2024
Lot Details
- Lot Dimensions are 108 x 90 x 10 x 141
- Fenced Yard
- Wood Fence
- Corner Lot
- Pie Shaped Lot
Parking
- 1 Car Detached Garage
- Garage Transmitter
- Garage Door Opener
- Parking Included in Price
Home Design
- Colonial Architecture
- Traditional Architecture
- Asphalt Roof
Interior Spaces
- 2-Story Property
- Open Floorplan
- Wood Burning Fireplace
- Double Pane Windows
- Replacement Windows
- Sliding Doors
- Living Room with Fireplace
- Formal Dining Room
Kitchen
- Gas Cooktop
- Range Hood
- Microwave
- High End Refrigerator
- Freezer
- Dishwasher
- Stainless Steel Appliances
- Disposal
Flooring
- Wood
- Partially Carpeted
Bedrooms and Bathrooms
- 4 Bedrooms
- 4 Potential Bedrooms
- Main Floor Bedroom
- Walk-In Closet
- Dual Sinks
- Separate Shower
Laundry
- Laundry closet
- Dryer
- Washer
Finished Basement
- Basement Fills Entire Space Under The House
- Sump Pump
- Recreation or Family Area in Basement
- Finished Basement Bathroom
- Basement Storage
Home Security
- Storm Screens
- Carbon Monoxide Detectors
Outdoor Features
- Stamped Concrete Patio
Utilities
- Central Air
- Heating System Uses Natural Gas
- 100 Amp Service
- Lake Michigan Water
- Gas Water Heater
Listing and Financial Details
- Homeowner Tax Exemptions
Ownership History
Purchase Details
Home Financials for this Owner
Home Financials are based on the most recent Mortgage that was taken out on this home.Purchase Details
Home Financials for this Owner
Home Financials are based on the most recent Mortgage that was taken out on this home.Purchase Details
Purchase Details
Purchase Details
Home Financials for this Owner
Home Financials are based on the most recent Mortgage that was taken out on this home.Similar Homes in the area
Home Values in the Area
Average Home Value in this Area
Purchase History
| Date | Type | Sale Price | Title Company |
|---|---|---|---|
| Warranty Deed | $745,000 | Proper Title | |
| Warranty Deed | $295,000 | First American Title Insurance | |
| Warranty Deed | $180,000 | None Listed On Document | |
| Deed | -- | None Listed On Document | |
| Warranty Deed | $142,000 | -- |
Mortgage History
| Date | Status | Loan Amount | Loan Type |
|---|---|---|---|
| Previous Owner | $596,000 | New Conventional | |
| Previous Owner | $112,000 | No Value Available |
Property History
| Date | Event | Price | Change | Sq Ft Price |
|---|---|---|---|---|
| 07/25/2024 07/25/24 | Sold | $745,000 | -0.7% | $523 / Sq Ft |
| 06/19/2024 06/19/24 | Pending | -- | -- | -- |
| 06/14/2024 06/14/24 | For Sale | $749,900 | +154.2% | $526 / Sq Ft |
| 01/09/2024 01/09/24 | Sold | $295,000 | -11.4% | $203 / Sq Ft |
| 12/08/2023 12/08/23 | Pending | -- | -- | -- |
| 11/08/2023 11/08/23 | For Sale | $333,000 | -- | $229 / Sq Ft |
Tax History Compared to Growth
Tax History
| Year | Tax Paid | Tax Assessment Tax Assessment Total Assessment is a certain percentage of the fair market value that is determined by local assessors to be the total taxable value of land and additions on the property. | Land | Improvement |
|---|---|---|---|---|
| 2024 | $8,999 | $73,000 | $25,471 | $47,529 |
| 2023 | $9,202 | $42,501 | $26,003 | $16,498 |
| 2022 | $9,202 | $48,000 | $26,003 | $21,997 |
| 2021 | $9,012 | $47,999 | $26,002 | $21,997 |
| 2020 | $6,536 | $32,340 | $12,456 | $19,884 |
| 2019 | $6,552 | $35,934 | $12,456 | $23,478 |
| 2018 | $6,440 | $35,934 | $12,456 | $23,478 |
| 2017 | $6,243 | $32,281 | $11,324 | $20,957 |
| 2016 | $5,985 | $32,281 | $11,324 | $20,957 |
| 2015 | $5,454 | $32,281 | $11,324 | $20,957 |
| 2014 | $4,585 | $27,190 | $10,191 | $16,999 |
| 2013 | $4,483 | $27,190 | $10,191 | $16,999 |
Agents Affiliated with this Home
-
Keith Brand

Seller's Agent in 2024
Keith Brand
Berkshire Hathaway HomeServices Chicago
(847) 529-1405
4 in this area
349 Total Sales
-
Jerome Ettinger

Seller's Agent in 2024
Jerome Ettinger
Ettinger Realty, Ltd.
(847) 933-9000
2 in this area
7 Total Sales
-
Ariel Bo Pang

Buyer's Agent in 2024
Ariel Bo Pang
The Apartment Source
(847) 902-3419
1 in this area
26 Total Sales
Map
Source: Midwest Real Estate Data (MRED)
MLS Number: 12081764
APN: 13-14-332-017-0000
- 4103 N Lawndale Ave Unit 202
- 4115 N Ridgeway Ave
- 4131 N Monticello Ave
- 3725 W Irving Park Rd
- 3738 W Berteau Ave Unit G
- 4240 N Lawndale Ave
- 4143 N Drake Ave
- 3707 W Cullom Ave Unit 1
- 4129 N Saint Louis Ave
- 3905 N Drake Ave
- 3903 N Drake Ave
- 4328 N Ridgeway Ave
- 4139 N Pulaski Rd
- 3415 W Berteau Ave Unit 1
- 3415 W Berteau Ave Unit G
- 4026 N Kimball Ave
- 3945 W Dakin St
- 4321 N Drake Ave Unit 3W
- 4224 N Kimball Ave
- 4125 N Keystone Ave Unit 605
