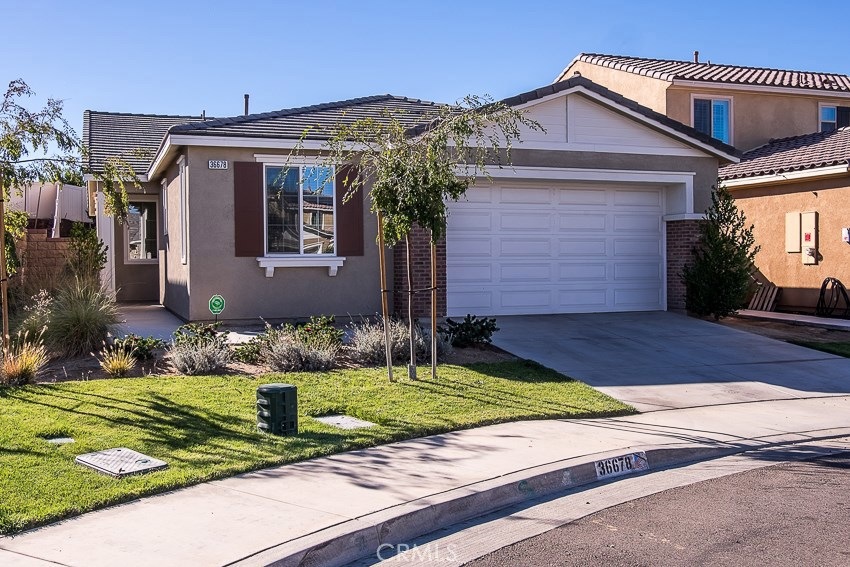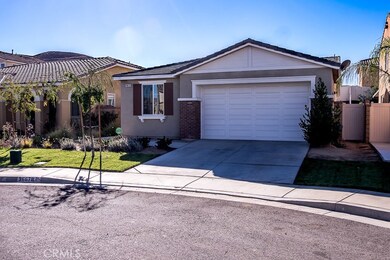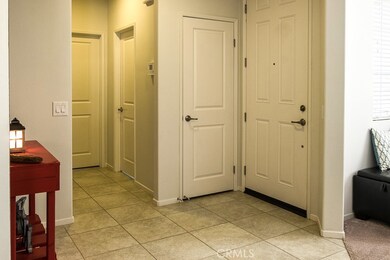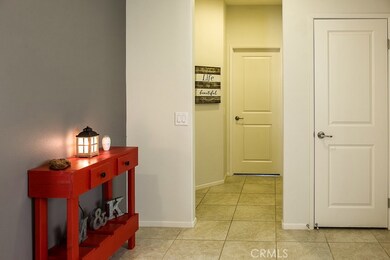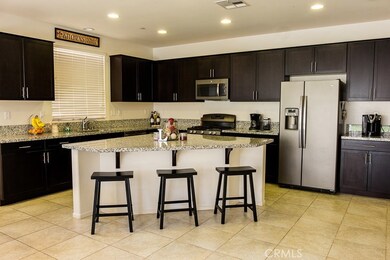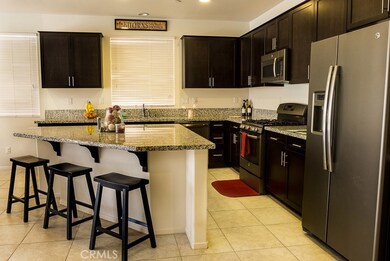
36678 Agave Ct Lake Elsinore, CA 92532
Canyon Hills NeighborhoodHighlights
- In Ground Pool
- Clubhouse
- Great Room
- Open Floorplan
- Property is near a park
- Granite Countertops
About This Home
As of September 2023Hard to find single story home. The moment you walk in you will know that this home is well cared for. Prime location at end or quiet cul-de-sac. Nice open floor plan greets you when walking through the front door. Kitchen upgrades include granite counters, upgraded stainless appliances, and dark chocolate cabinets. Large granite island brings in the family room area to the kitchen. Tile floors through out all traffic areas, bedrooms have plush, upgraded carpet. There is a room near the entry that can be a den or an office or a playroom. Master bath has dual sinks, separate walk-in shower, and walk-in closet. Nice back yard with new sod, room for pool or play area. This new community of Canyon Hills is only a couple of minutes to the sports fields and large children's playground and elementary school. Walking trails, BBQ areas, community pool and spa, several parks, and many other amenities. New shopping centers are 2 miles away with restaurants, grocery stores, hardware store, and many other different stores. Shows well and priced to sell.
Last Agent to Sell the Property
Re/Max Partners License #01045875 Listed on: 11/27/2017

Home Details
Home Type
- Single Family
Est. Annual Taxes
- $10,197
Year Built
- Built in 2015
Lot Details
- 6,098 Sq Ft Lot
- Cul-De-Sac
- Rectangular Lot
- Front and Back Yard Sprinklers
- Back and Front Yard
HOA Fees
- $119 Monthly HOA Fees
Parking
- 2 Car Direct Access Garage
- 2 Open Parking Spaces
- Parking Available
- Front Facing Garage
- Garage Door Opener
- Driveway
Home Design
- Turnkey
- Slab Foundation
- Stucco
Interior Spaces
- 1,817 Sq Ft Home
- 1-Story Property
- Open Floorplan
- Double Pane Windows
- Window Screens
- Entryway
- Great Room
- Family Room Off Kitchen
- Home Office
Kitchen
- Open to Family Room
- Eat-In Kitchen
- Breakfast Bar
- Gas Oven
- Gas Cooktop
- Free-Standing Range
- <<microwave>>
- Dishwasher
- Kitchen Island
- Granite Countertops
- Disposal
Bedrooms and Bathrooms
- 3 Main Level Bedrooms
- Walk-In Closet
- 2 Full Bathrooms
- Quartz Bathroom Countertops
- Dual Vanity Sinks in Primary Bathroom
- <<tubWithShowerToken>>
- Walk-in Shower
- Exhaust Fan In Bathroom
Laundry
- Laundry Room
- Gas Dryer Hookup
Home Security
- Home Security System
- Fire and Smoke Detector
Pool
- In Ground Pool
- Spa
Outdoor Features
- Patio
- Exterior Lighting
- Rain Gutters
Location
- Property is near a park
- Suburban Location
Utilities
- Central Heating and Cooling System
- Heating System Uses Natural Gas
- Natural Gas Connected
- Gas Water Heater
Listing and Financial Details
- Tax Lot 241
- Tax Tract Number 36115
- Assessor Parcel Number 358650016
Community Details
Overview
- Cottonwood Canyon Hills Association, Phone Number (800) 400-2284
Amenities
- Outdoor Cooking Area
- Community Fire Pit
- Community Barbecue Grill
- Picnic Area
- Clubhouse
Recreation
- Tennis Courts
- Sport Court
- Community Playground
- Community Pool
- Community Spa
- Hiking Trails
Ownership History
Purchase Details
Home Financials for this Owner
Home Financials are based on the most recent Mortgage that was taken out on this home.Purchase Details
Home Financials for this Owner
Home Financials are based on the most recent Mortgage that was taken out on this home.Purchase Details
Home Financials for this Owner
Home Financials are based on the most recent Mortgage that was taken out on this home.Purchase Details
Home Financials for this Owner
Home Financials are based on the most recent Mortgage that was taken out on this home.Purchase Details
Home Financials for this Owner
Home Financials are based on the most recent Mortgage that was taken out on this home.Purchase Details
Home Financials for this Owner
Home Financials are based on the most recent Mortgage that was taken out on this home.Purchase Details
Home Financials for this Owner
Home Financials are based on the most recent Mortgage that was taken out on this home.Similar Homes in Lake Elsinore, CA
Home Values in the Area
Average Home Value in this Area
Purchase History
| Date | Type | Sale Price | Title Company |
|---|---|---|---|
| Grant Deed | $545,000 | Ticor Title | |
| Quit Claim Deed | -- | First Amer Ttl Co Res Div | |
| Quit Claim Deed | -- | First Amer Ttl Co Res Div | |
| Grant Deed | $365,000 | Ticor Title | |
| Grant Deed | $360,000 | Old Republic Title Company | |
| Grant Deed | $360,000 | Old Republic Title Company | |
| Grant Deed | -- | First American Title Company |
Mortgage History
| Date | Status | Loan Amount | Loan Type |
|---|---|---|---|
| Open | $485,000 | New Conventional | |
| Previous Owner | $350,000 | New Conventional | |
| Previous Owner | $358,325 | VA | |
| Previous Owner | $359,900 | VA | |
| Previous Owner | $307,016 | New Conventional |
Property History
| Date | Event | Price | Change | Sq Ft Price |
|---|---|---|---|---|
| 09/05/2023 09/05/23 | For Sale | $550,000 | +0.9% | $303 / Sq Ft |
| 09/01/2023 09/01/23 | Sold | $545,000 | +49.3% | $300 / Sq Ft |
| 06/09/2023 06/09/23 | Pending | -- | -- | -- |
| 02/10/2020 02/10/20 | Sold | $365,000 | 0.0% | $201 / Sq Ft |
| 01/25/2020 01/25/20 | Pending | -- | -- | -- |
| 01/23/2020 01/23/20 | For Sale | $365,000 | +1.4% | $201 / Sq Ft |
| 02/27/2018 02/27/18 | Sold | $359,900 | +1.4% | $198 / Sq Ft |
| 01/30/2018 01/30/18 | Pending | -- | -- | -- |
| 01/26/2018 01/26/18 | Price Changed | $355,000 | -1.4% | $195 / Sq Ft |
| 01/10/2018 01/10/18 | For Sale | $359,900 | 0.0% | $198 / Sq Ft |
| 01/06/2018 01/06/18 | Off Market | $359,900 | -- | -- |
| 12/13/2017 12/13/17 | Price Changed | $359,900 | -0.9% | $198 / Sq Ft |
| 11/27/2017 11/27/17 | For Sale | $363,000 | -- | $200 / Sq Ft |
Tax History Compared to Growth
Tax History
| Year | Tax Paid | Tax Assessment Tax Assessment Total Assessment is a certain percentage of the fair market value that is determined by local assessors to be the total taxable value of land and additions on the property. | Land | Improvement |
|---|---|---|---|---|
| 2023 | $10,197 | $576,300 | $102,000 | $474,300 |
| 2022 | $10,470 | $565,000 | $100,000 | $465,000 |
| 2021 | $8,114 | $368,781 | $101,036 | $267,745 |
| 2020 | $8,127 | $374,438 | $112,331 | $262,107 |
| 2019 | $7,970 | $367,097 | $110,129 | $256,968 |
| 2018 | $7,528 | $336,230 | $98,838 | $237,392 |
| 2017 | $7,423 | $329,638 | $96,900 | $232,738 |
| 2016 | $7,192 | $323,175 | $95,000 | $228,175 |
| 2015 | $701 | $3,699 | $3,699 | $0 |
Agents Affiliated with this Home
-
Stacey Torres

Seller's Agent in 2023
Stacey Torres
Hearthstone Homes
(951) 297-7928
8 in this area
125 Total Sales
-
Chad Lewin

Buyer's Agent in 2023
Chad Lewin
TheHomeProZ
(310) 903-7946
1 in this area
70 Total Sales
-
Rhonda Keliipio

Seller's Agent in 2020
Rhonda Keliipio
SparrowLily Realty, Inc
(909) 912-5029
70 Total Sales
-
David Englin

Seller's Agent in 2018
David Englin
RE/MAX
(951) 237-2881
23 Total Sales
Map
Source: California Regional Multiple Listing Service (CRMLS)
MLS Number: IG17264650
APN: 358-650-016
- 36494 Chervil Way
- 36438 Geranium Dr
- 36432 Chervil Ct
- 36696 Pavic Ct
- 36402 Tansy Ct
- 36380 Lantana Ct
- 24916 Paradise Meadows Dr
- 24776 Hidden Hills Dr
- 30574 Saddlehorn Way
- 24649 Round Meadow Dr
- 25329 Wild View Rd
- 30644 Stage Coach Rd
- 34285 Chaparossa Dr
- 31093 Hawthorne St
- 31365 Hawthorne St
- 34212 Kalanchoe Rd
- 35101 Caraway Ct
- 30568 Buckboard Ln
- 24244 Buckstone Ln
- 34287 Deergrass Way
