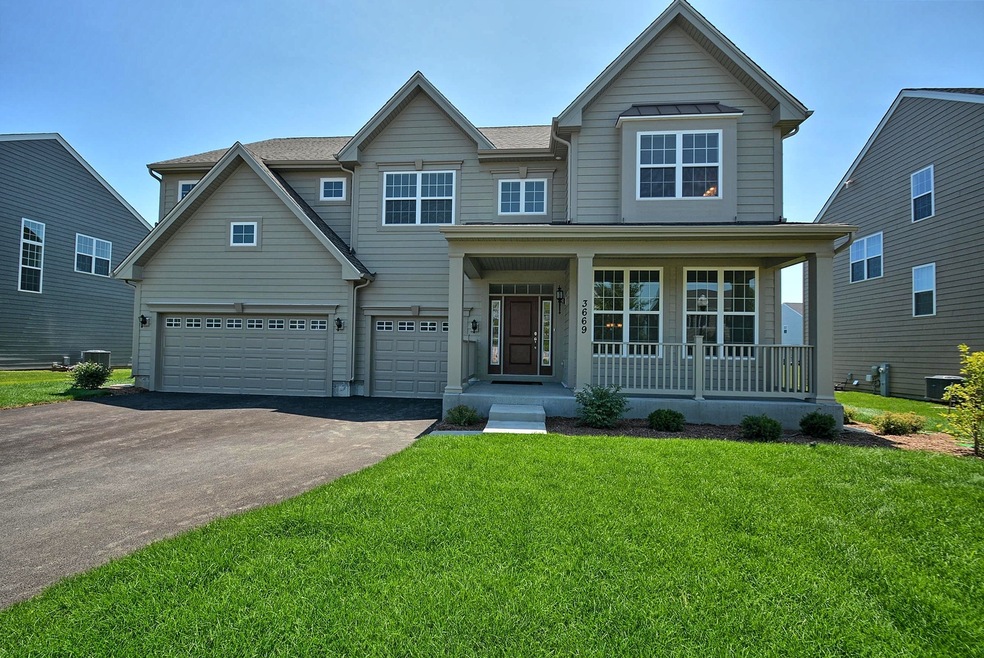
3669 Congressional Pkwy Elgin, IL 60124
Bowes NeighborhoodEstimated Value: $596,000 - $638,000
Highlights
- Colonial Architecture
- Landscaped Professionally
- Mud Room
- Howard B. Thomas Grade School Rated 9+
- Wood Flooring
- Den
About This Home
As of September 2020Welcome to luxury living and part of Burlington School District 301 at the Fairway Collections North-Wood Plan with 3 car garage This 4-5 BR and 3 full bath house is enjoyable for any size of family. Open floor plan concept 2 story Family room and Foyer, Gourmet kitchen with Granite counters, Marble tile backsplash, upgraded lighting. First floor full bath and office/den/BR are convenient. Elaborate looking with wood railing in 2 story with Fire Place. Master Bed Room with tray ceiling and fan makes more breathable; his and her walk-in closets; walk-in closets in every bed room. 2nd floor laundry. Enjoy sun/ rain on patio or front porch in any seasons. Basement with Rough & plumbing, Humidifier are bonus. Custom window treatments
Last Agent to Sell the Property
Prello Realty License #471006989 Listed on: 06/24/2020
Last Buyer's Agent
Non Member
NON MEMBER
Home Details
Home Type
- Single Family
Est. Annual Taxes
- $14,945
Year Built
- 2017
Lot Details
- 0.25
HOA Fees
- $40 per month
Parking
- Attached Garage
- Garage Door Opener
- Driveway
- Parking Included in Price
- Garage Is Owned
Home Design
- Colonial Architecture
- Slab Foundation
- Asphalt Shingled Roof
Interior Spaces
- Gas Log Fireplace
- Mud Room
- Entrance Foyer
- Den
- Wood Flooring
Kitchen
- Breakfast Bar
- Walk-In Pantry
- Oven or Range
- Microwave
- Dishwasher
- Kitchen Island
- Disposal
Bedrooms and Bathrooms
- Primary Bathroom is a Full Bathroom
- Bathroom on Main Level
- Dual Sinks
- Separate Shower
Laundry
- Laundry on upper level
- Dryer
- Washer
Unfinished Basement
- Basement Fills Entire Space Under The House
- Rough-In Basement Bathroom
Outdoor Features
- Patio
- Porch
Utilities
- Forced Air Heating and Cooling System
- Heating System Uses Gas
Additional Features
- North or South Exposure
- Landscaped Professionally
Listing and Financial Details
- Senior Tax Exemptions
- Homeowner Tax Exemptions
Ownership History
Purchase Details
Home Financials for this Owner
Home Financials are based on the most recent Mortgage that was taken out on this home.Purchase Details
Home Financials for this Owner
Home Financials are based on the most recent Mortgage that was taken out on this home.Similar Homes in Elgin, IL
Home Values in the Area
Average Home Value in this Area
Purchase History
| Date | Buyer | Sale Price | Title Company |
|---|---|---|---|
| Patel Nikesh | $408,000 | Attorneys Title Guaranty Fnd | |
| Grandhi Jagga | $366,000 | First American Title |
Mortgage History
| Date | Status | Borrower | Loan Amount |
|---|---|---|---|
| Open | Patel Nikesh | $326,400 | |
| Previous Owner | Grandhi Jagga | $200,000 |
Property History
| Date | Event | Price | Change | Sq Ft Price |
|---|---|---|---|---|
| 09/08/2020 09/08/20 | Sold | $408,000 | -4.0% | $123 / Sq Ft |
| 08/05/2020 08/05/20 | Pending | -- | -- | -- |
| 06/24/2020 06/24/20 | For Sale | $425,000 | -- | $128 / Sq Ft |
Tax History Compared to Growth
Tax History
| Year | Tax Paid | Tax Assessment Tax Assessment Total Assessment is a certain percentage of the fair market value that is determined by local assessors to be the total taxable value of land and additions on the property. | Land | Improvement |
|---|---|---|---|---|
| 2023 | $14,945 | $164,210 | $23,333 | $140,877 |
| 2022 | $12,398 | $132,583 | $21,357 | $111,226 |
| 2021 | $12,439 | $128,087 | $20,633 | $107,454 |
| 2020 | $12,445 | $125,785 | $20,262 | $105,523 |
| 2019 | $12,520 | $124,159 | $20,000 | $104,159 |
| 2018 | $12,297 | $120,891 | $20,520 | $100,371 |
| 2017 | $5,202 | $50,656 | $1,229 | $49,427 |
| 2016 | $142 | $1,200 | $1,200 | $0 |
| 2015 | -- | $1,200 | $1,200 | $0 |
| 2014 | -- | $1,200 | $1,200 | $0 |
| 2013 | -- | $1,220 | $1,220 | $0 |
Agents Affiliated with this Home
-
Robert Picciariello

Seller's Agent in 2020
Robert Picciariello
Prello Realty
(312) 933-1591
3 in this area
1,184 Total Sales
-
N
Buyer's Agent in 2020
Non Member
NON MEMBER
Map
Source: Midwest Real Estate Data (MRED)
MLS Number: MRD10758229
APN: 05-35-280-005
- 3664 Shaughnessy Dr
- 3645 Thornhill Dr
- 3667 Thornhill Dr
- 3618 Sahara Rd
- 3622 Sahara Rd
- 3612 Sandstone Cir
- 3608 Sandstone Cir
- 3624 Sahara Rd
- 3616 Sahara Rd
- 3907 Eagle Ridge Dr
- 4351 Rudyard Kipling Rd
- 1846 Chandolin Ln
- 1848 Chandolin Ln
- 3539 Crosswater Ct
- 3620 Sahara Rd
- 3537 Crosswater Ct
- 3879 Seigle Dr
- 1007 Alberta Rd Unit 604
- 1850 Diamond Dr
- 3848 Valhalla Dr
- 3669 Congressional Pkwy
- 3666 Congressional Pkwy
- 3668 Congressional Pkwy
- 3667 Congressional Pkwy
- 3671 Congressional Pkwy
- 3670 Congressional Pkwy
- 3664 Congressional Pkwy
- 3665 Congressional Pkwy
- 3673 Congressional Pkwy
- 3672 Congressional Pkwy
- 3662 Congressional Pkwy
- 3667 Open Pkwy
- 3663 Congressional Pkwy
- 3669 Open Pkwy
- 3666 Shaughnessy Dr
- 3668 Shaughnessy Dr
- 3665 Open Pkwy
- 3674 Congressional Pkwy
- 3670 Shaughnessy Dr
- 3671 Open Pkwy
