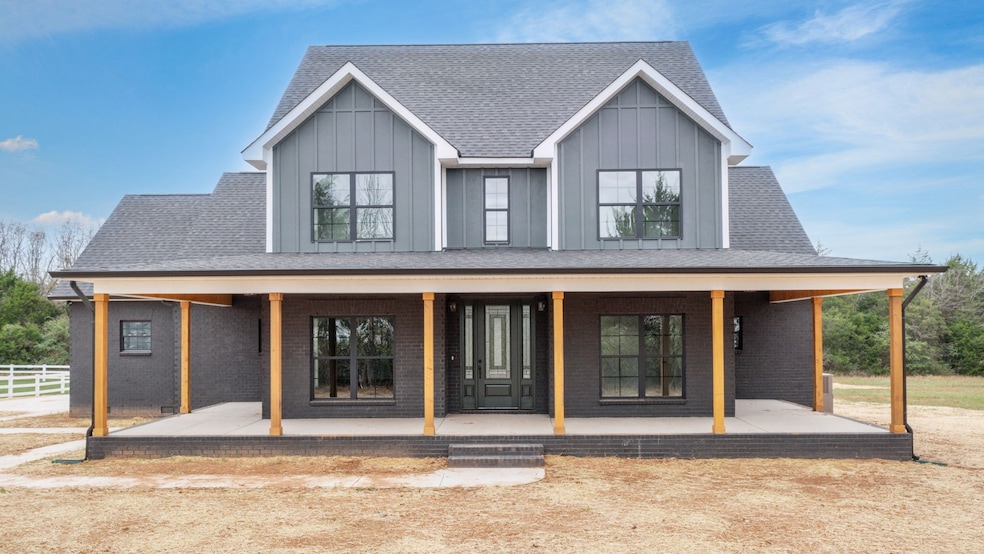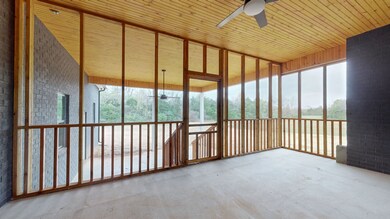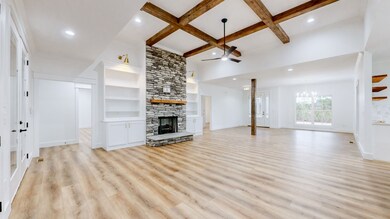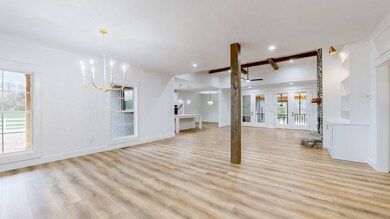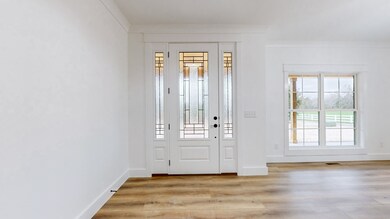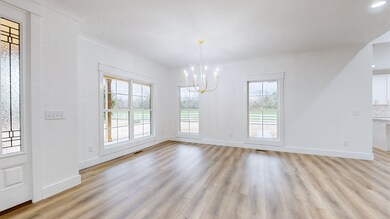
3669 Highship Rd Murfreesboro, TN 37130
Highlights
- 7.51 Acre Lot
- 2 Fireplaces
- Great Room
- Oakland High School Rated A-
- Separate Formal Living Room
- No HOA
About This Home
As of February 2025NEW PRICE! This custom home features so many amenities it’s a 4BR, 4BA, LVP floors and black windows throughout, double oven in kitchen, master with soaker tub and a spacious shower. 2 Large bonus rooms, a covered oversized front porch & a 24x24 covered back porch, large bedrooms each featuring a bathroom, and detailed design throughout. A 3 car garage with a private lot on 7.5 acres. Easy access to MTSU, shopping, restaurants, interstate, and much more. XFinity, Viaset, & HughesNet are internet options.
Last Agent to Sell the Property
Onward Real Estate Brokerage Phone: 6154061212 License #286131 Listed on: 11/15/2024

Home Details
Home Type
- Single Family
Est. Annual Taxes
- $500
Year Built
- Built in 2024
Lot Details
- 7.51 Acre Lot
Parking
- 3 Car Garage
- Garage Door Opener
Home Design
- Brick Exterior Construction
- Shingle Roof
- Hardboard
Interior Spaces
- 3,900 Sq Ft Home
- Property has 2 Levels
- Ceiling Fan
- 2 Fireplaces
- Great Room
- Separate Formal Living Room
- Interior Storage Closet
- Crawl Space
Kitchen
- Microwave
- Dishwasher
Flooring
- Carpet
- Laminate
- Tile
Bedrooms and Bathrooms
- 4 Bedrooms | 2 Main Level Bedrooms
- Walk-In Closet
- 4 Full Bathrooms
Outdoor Features
- Patio
- Porch
Schools
- Kittrell Elementary School
- Whitworth-Buchanan Middle School
- Oakland High School
Utilities
- Air Filtration System
- Central Heating
- Septic Tank
- High Speed Internet
- Cable TV Available
Community Details
- No Home Owners Association
- Mark Anthony Rowland Rev Subdivision
Listing and Financial Details
- Tax Lot 2
Ownership History
Purchase Details
Home Financials for this Owner
Home Financials are based on the most recent Mortgage that was taken out on this home.Similar Homes in Murfreesboro, TN
Home Values in the Area
Average Home Value in this Area
Purchase History
| Date | Type | Sale Price | Title Company |
|---|---|---|---|
| Warranty Deed | $1,100,000 | Structure Title | |
| Warranty Deed | $1,100,000 | Structure Title |
Mortgage History
| Date | Status | Loan Amount | Loan Type |
|---|---|---|---|
| Open | $802,420 | New Conventional | |
| Closed | $802,420 | New Conventional |
Property History
| Date | Event | Price | Change | Sq Ft Price |
|---|---|---|---|---|
| 02/24/2025 02/24/25 | Sold | $1,100,000 | 0.0% | $282 / Sq Ft |
| 01/29/2025 01/29/25 | Pending | -- | -- | -- |
| 01/20/2025 01/20/25 | Price Changed | $1,100,000 | -8.3% | $282 / Sq Ft |
| 11/15/2024 11/15/24 | For Sale | $1,200,000 | -- | $308 / Sq Ft |
Tax History Compared to Growth
Tax History
| Year | Tax Paid | Tax Assessment Tax Assessment Total Assessment is a certain percentage of the fair market value that is determined by local assessors to be the total taxable value of land and additions on the property. | Land | Improvement |
|---|---|---|---|---|
| 2025 | $580 | $30,900 | $30,900 | $0 |
| 2024 | $580 | $30,900 | $30,900 | $0 |
| 2023 | $580 | $30,900 | $30,900 | $0 |
| 2022 | $499 | $30,900 | $30,900 | $0 |
Agents Affiliated with this Home
-
Chris Day

Seller's Agent in 2025
Chris Day
Onward Real Estate
(615) 406-1212
116 in this area
155 Total Sales
-
Don Day
D
Seller Co-Listing Agent in 2025
Don Day
Onward Real Estate
(615) 406-7348
64 in this area
84 Total Sales
-
Brent Long

Buyer's Agent in 2025
Brent Long
Compass
(270) 779-1143
106 in this area
220 Total Sales
Map
Source: Realtracs
MLS Number: 2760078
APN: 088-045.12-000
- 4024 Highship Rd
- 0 Cranor Rd Unit RTC2812288
- 2421 Richland Richardson
- 350 Baxter Rd
- 1926 Factory Rd
- 5731 Woodbury Pike
- 215 Floraton Rd
- 910 Kalu Dr Unit Concessions Offered
- 703 Vrabel Rd
- 639 Vrabel Rd
- 626 Vrabel Rd
- 348 Mcelroy Rd
- 4701 Sharpsville Rd
- 4881 Woodbury Pike
- 6525 John Bragg Hwy
- 670 Mcelroy Rd
- 1 Browns Mill Rd
- 2 Browns Mill Rd
- 1077 Weeks Rd
- 1120 Weeks Rd
