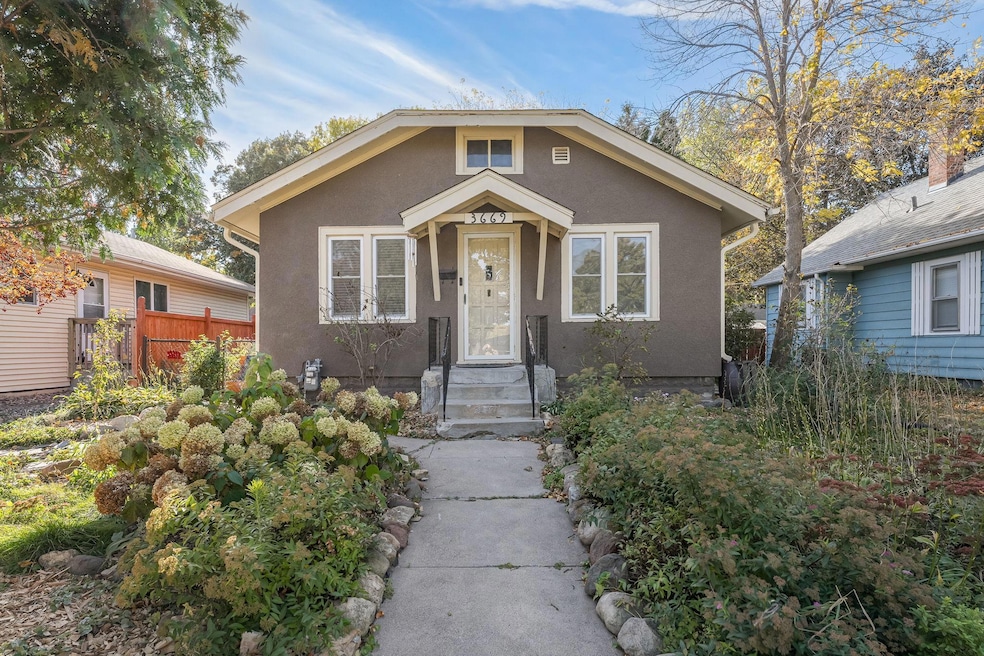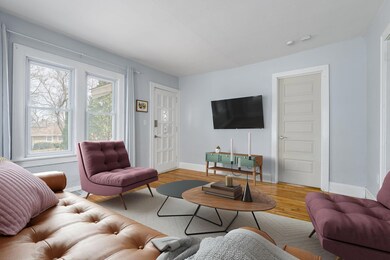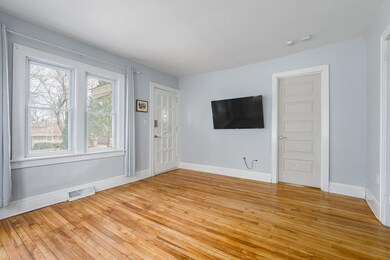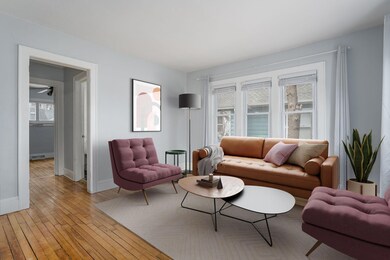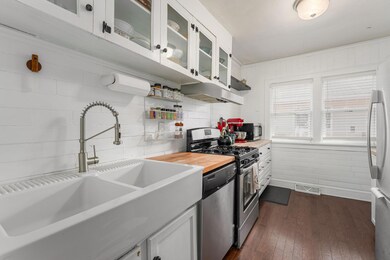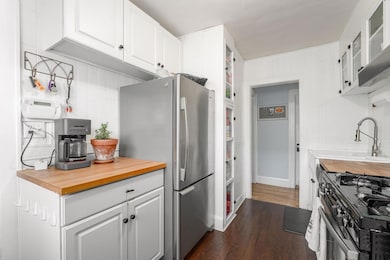
3669 Hubbard Ave N Robbinsdale, MN 55422
Highlights
- No HOA
- Patio
- 1-Story Property
- Stainless Steel Appliances
- Living Room
- Forced Air Heating and Cooling System
About This Home
As of May 2025Welcome to this charming starter home, desirably located near vibrant downtown Robbinsdale! Onlyavailable due to relocation. As you walk through the front door, you are instantly greeted with bright,natural light. Original hardwood floors flow between each room seamlessly on the main level. Two quaintbedrooms are conveniently located off the living room with generous closet space. The modern bathroom, recently renovated in 2022 features an oversized tub, clean tile & a backlit mirror. Just down the stairs, you will enjoy a newly finished basement (2025) complete with new drain tile, sump pump, fresh drywall, paint, new carpeting & recessed lighting. Next to the bedroom in the lower level is a versatile flex room ready for your touches. Future bathroom? Walk-in closet? Home office? The options for use and function are endless. The roof was replaced in 2024 giving you the ultimate peace of mind. Summer evenings grilling on the expansive patio (installed in 2024) in the fully-fenced backyard are just a few short weeks away.
Home Details
Home Type
- Single Family
Est. Annual Taxes
- $2,816
Year Built
- Built in 1921
Lot Details
- 5,227 Sq Ft Lot
- Lot Dimensions are 40x128
- Property is Fully Fenced
- Privacy Fence
- Chain Link Fence
Parking
- 1 Car Garage
Home Design
- Flex
Interior Spaces
- 1-Story Property
- Living Room
Kitchen
- Range
- Microwave
- Dishwasher
- Stainless Steel Appliances
Bedrooms and Bathrooms
- 3 Bedrooms
- 1 Full Bathroom
Laundry
- Dryer
- Washer
Finished Basement
- Sump Pump
- Drain
- Basement Window Egress
Additional Features
- Patio
- Forced Air Heating and Cooling System
Community Details
- No Home Owners Association
- Crystal Lake Heights Subdivision
Listing and Financial Details
- Assessor Parcel Number 0602924440061
Ownership History
Purchase Details
Home Financials for this Owner
Home Financials are based on the most recent Mortgage that was taken out on this home.Purchase Details
Home Financials for this Owner
Home Financials are based on the most recent Mortgage that was taken out on this home.Purchase Details
Home Financials for this Owner
Home Financials are based on the most recent Mortgage that was taken out on this home.Purchase Details
Home Financials for this Owner
Home Financials are based on the most recent Mortgage that was taken out on this home.Purchase Details
Purchase Details
Similar Homes in the area
Home Values in the Area
Average Home Value in this Area
Purchase History
| Date | Type | Sale Price | Title Company |
|---|---|---|---|
| Warranty Deed | $270,000 | Flex Title | |
| Warranty Deed | $200,000 | Edina Realty Title Inc | |
| Warranty Deed | $124,000 | Cambria Title | |
| Limited Warranty Deed | $63,000 | Premium Title Services Inc | |
| Sheriffs Deed | $50,700 | None Available | |
| Warranty Deed | $108,250 | -- |
Mortgage History
| Date | Status | Loan Amount | Loan Type |
|---|---|---|---|
| Open | $261,900 | New Conventional | |
| Previous Owner | $191,500 | Second Mortgage Made To Cover Down Payment | |
| Previous Owner | $191,500 | New Conventional | |
| Previous Owner | $117,800 | New Conventional | |
| Previous Owner | $122,700 | New Conventional | |
| Previous Owner | $33,065 | New Conventional |
Property History
| Date | Event | Price | Change | Sq Ft Price |
|---|---|---|---|---|
| 05/02/2025 05/02/25 | Sold | $270,000 | +8.4% | $262 / Sq Ft |
| 04/11/2025 04/11/25 | Pending | -- | -- | -- |
| 04/03/2025 04/03/25 | For Sale | $249,000 | +295.2% | $242 / Sq Ft |
| 11/19/2014 11/19/14 | Sold | $63,000 | -21.5% | $88 / Sq Ft |
| 10/29/2014 10/29/14 | Pending | -- | -- | -- |
| 09/24/2014 09/24/14 | For Sale | $80,300 | -- | $112 / Sq Ft |
Tax History Compared to Growth
Tax History
| Year | Tax Paid | Tax Assessment Tax Assessment Total Assessment is a certain percentage of the fair market value that is determined by local assessors to be the total taxable value of land and additions on the property. | Land | Improvement |
|---|---|---|---|---|
| 2023 | $2,604 | $204,900 | $102,000 | $102,900 |
| 2022 | $2,100 | $202,000 | $95,000 | $107,000 |
| 2021 | $1,966 | $163,000 | $86,000 | $77,000 |
| 2020 | $1,981 | $152,000 | $75,000 | $77,000 |
| 2019 | $1,448 | $153,000 | $77,000 | $76,000 |
| 2018 | $1,451 | $114,000 | $57,000 | $57,000 |
| 2017 | $1,363 | $108,000 | $51,000 | $57,000 |
| 2016 | $1,214 | $95,000 | $45,000 | $50,000 |
| 2015 | -- | $100,000 | $48,000 | $52,000 |
| 2014 | -- | $83,000 | $40,000 | $43,000 |
Agents Affiliated with this Home
-
Bailey Zimbelmann

Seller's Agent in 2025
Bailey Zimbelmann
Root Down Realty, Inc
(218) 380-2221
3 in this area
66 Total Sales
-
Robert Austin

Buyer's Agent in 2025
Robert Austin
Austin Real Estate Services
(612) 718-8485
1 in this area
14 Total Sales
-
A
Seller's Agent in 2014
Angel Bursch
Angel's Real Estate & Property Management Services
-
A
Buyer's Agent in 2014
Andrew Ennen
RE/MAX
Map
Source: NorthstarMLS
MLS Number: 6694077
APN: 06-029-24-44-0061
- 3669 Halifax Ave N
- 3807 Hubbard Ave N
- 3448 Grimes Ave N
- 3544 Lee Ave N
- 3934 Hubbard Ave N
- 3703 Beard Ave N
- 3420 Major Ave N
- 3343 Drew Ave N
- 4201 40th Ave N
- 3404 Major Ave N
- 4600 39 1 2 Ave N
- 3500 Abbott Ave N
- 3830 Perry Ave N
- 3556 Quail Ave N
- 3264 Drew Ave N
- 3812 Quail Ave N
- 4420 Shoreview Rd
- 4031 Beard Ave N
- 4120 Shoreline Dr
- 4015 42nd Ave N
