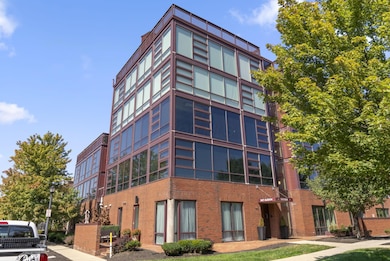Vetro Lofts 367 Auden Ave Unit 302 Columbus, OH 43215
Italian Village NeighborhoodHighlights
- 0.37 Acre Lot
- Modern Architecture
- 1 Car Attached Garage
- Deck
- Balcony
- Home Security System
About This Home
Experience modern city living at its finest in this stunning industrial-style condo located in the heart of Italian Village. With 2 bedrooms, 2 full bathrooms, and 1,275 sq. ft. of open living space, this home combines sleek design with unmatched views of the Columbus skyline. Soaring 18-foot ceilings, floor-to-ceiling glass, and exposed ductwork create a dramatic urban feel, while two incredible outdoor spaces provide rare private retreats in the city. Enjoy an expansive 800 sq. ft. deck—perfect for entertaining or relaxing—plus a private rooftop deck with panoramic skyline views. The location is unbeatable: close proximity to the Short North's vibrant restaurants, coffee shops, and nightlife, with easy access to downtown Columbus. This condo offers the perfect balance of modern style, convenience, and city energy—all in one extraordinary home. See A2A remarks.
Condo Details
Home Type
- Condominium
Est. Annual Taxes
- $3,543
Year Built
- Built in 2007
Lot Details
- 1 Common Wall
Parking
- 1 Car Attached Garage
- Garage Door Opener
Home Design
- Modern Architecture
- Slab Foundation
Interior Spaces
- 1,275 Sq Ft Home
- 3-Story Property
- Home Security System
- Laundry on upper level
Kitchen
- Electric Range
- Microwave
- Dishwasher
Bedrooms and Bathrooms
- 2 Bedrooms
- 2 Full Bathrooms
Outdoor Features
- Balcony
- Deck
Utilities
- Forced Air Heating and Cooling System
- Heating System Uses Gas
- Electric Water Heater
Listing and Financial Details
- Security Deposit $1,000
- Property Available on 10/2/25
- No Smoking Allowed
- 12 Month Lease Term
- Assessor Parcel Number 010-297127
Community Details
Overview
- Application Fee Required
Pet Policy
- Pets up to 100 lbs
- Dogs and Cats Allowed
Map
About Vetro Lofts
Source: Columbus and Central Ohio Regional MLS
MLS Number: 225037386
APN: 010-297127
- 367 Auden Ave Unit 213
- 309 Auden Ave
- 286 Neruda Ave
- 318 Cornelius St Unit 6
- 304 Cornelius St
- 289 Neruda Ave
- 268 Neruda Ave
- 311 Cornelius St
- 274 Cornelius St
- 719 Civitas Ave Unit 401
- 292 Dickinson St
- 784 N 6th St
- 764 N 6th St
- 705 Civitas Ave Unit 402
- 290 Dickinson St
- 754 N 6th St
- 801 N 6th St
- 751 N 6th St Unit 410
- 806 Senco Ln
- 239 Auden Ave
- 773 Waldron St
- 283 E 1st Ave
- 751 N 6th St Unit 412
- 751 N 6th St Unit 301
- 236 Neruda Ave Unit 16
- 680 Civitas Ave
- 772 N 4th St
- 301 Dickenson St
- 224 E 1st Ave
- 727 N 4th St
- 895 N 6th St
- 324 E 2nd Ave
- 183 E 1st Ave
- 815 Hamlet St
- 731 Hamlet St
- 911 N 4th St Unit 911
- 825 Cleveland Ave
- 804 Summit St Unit 804 Summit St
- 234 E 2nd Ave
- 990 N 6th St Unit ID1265640P







