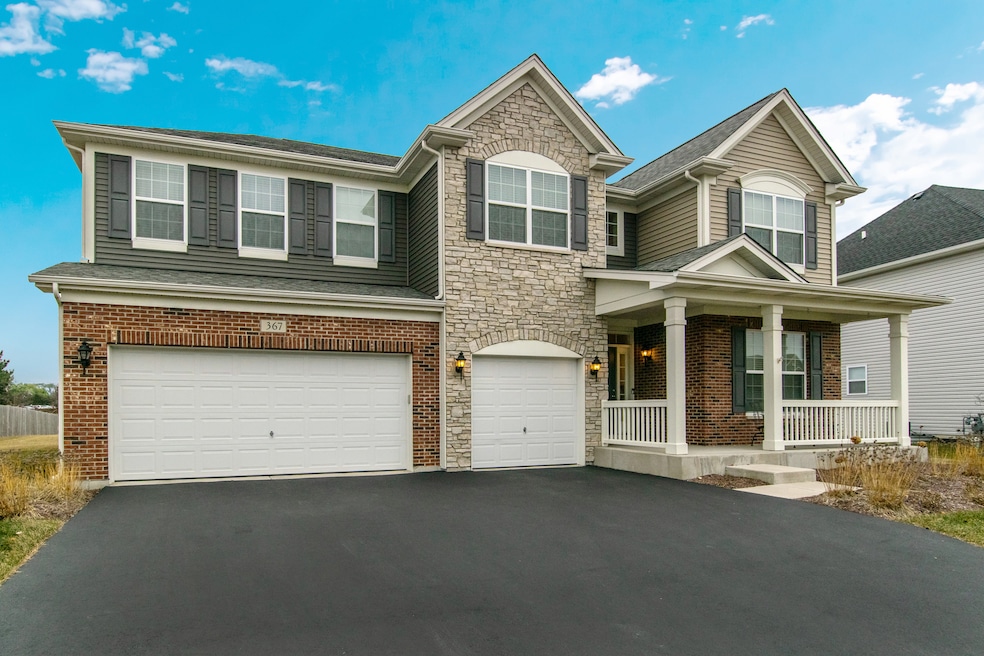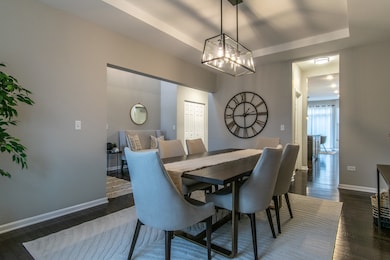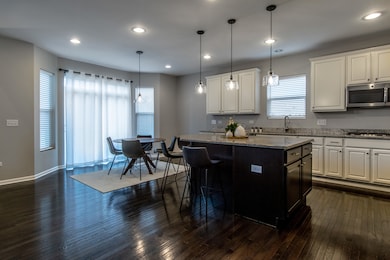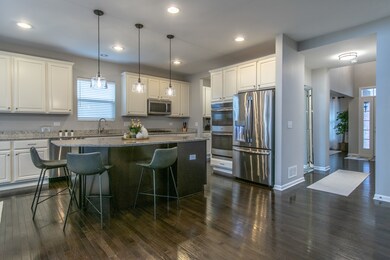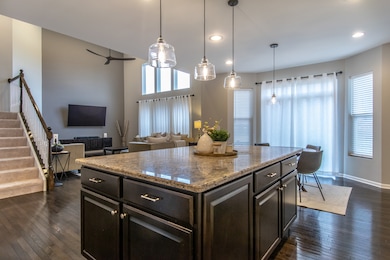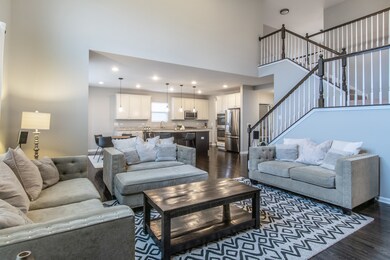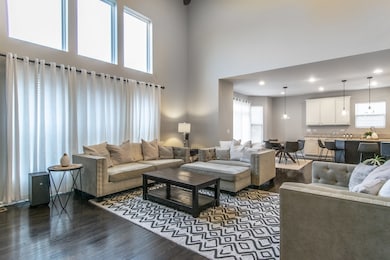367 Bloomfield Cir E Oswego, IL 60543
South Oswego NeighborhoodHighlights
- Cathedral Ceiling
- Community Indoor Pool
- Tennis Courts
- Wood Flooring
- Mud Room
- Den
About This Home
Popular M/I Hudson Model available for rent AND located in a pool/clubhouse community. Located in the Autumn Gate neighborhood of the Southbury subdivision, this 4-bedroom, 2.5-bath home offers approximately 3,200 sq. ft. of living space, plus finished basement with a movie, play area, home gym area and additional storage space. The main floor includes a private office, hardwood floors throughout the main floor, an open-concept kitchen with granite countertops, stainless steel appliances, spacious island, butler pantry, dining room, breakfast area, half bath as well as a family room with vaulted ceilings. The second floor features a laundry room and four bedrooms, including a large primary suite with a walk-in closet and en-suite bathroom. The backyard is fenced for privacy and includes a patio with a gazebo. Community amenities include a pool, clubhouse, and workout facility. Located in School District 308. Walking distance to Southbury Elementary School, across the street from Traughber Middle School, and not too far from Oswego High School. Easy access to shopping, dining, parks and neighboring towns like Naperville and Plainfield. The community is very safe, located very close to the Oswego Police Department and Oswego Fire Department. The house will be partially furnished with an option for a fully furnished. Must show income proof 3 times of rent. First month rent and security deposit due at signing. Great Credit 720+. Credit and background check required. NO PETS and 1 year Min lease. Tenant pays all utilities, lawn mowing, and snow removal.
Home Details
Home Type
- Single Family
Year Built
- Built in 2015
Parking
- 3 Car Attached Garage
- Parking Available
- Parking Included in Price
Home Design
- Brick Exterior Construction
- Asphalt Roof
- Concrete Perimeter Foundation
Interior Spaces
- 3,164 Sq Ft Home
- 2-Story Property
- Cathedral Ceiling
- Window Screens
- Mud Room
- Family Room
- Living Room
- Formal Dining Room
- Den
- Carbon Monoxide Detectors
Kitchen
- Breakfast Room
- Butlers Pantry
- Double Oven
- Microwave
- Dishwasher
- Stainless Steel Appliances
- Disposal
Flooring
- Wood
- Carpet
Bedrooms and Bathrooms
- 4 Bedrooms
- 4 Potential Bedrooms
- Dual Sinks
- Low Flow Toliet
- Soaking Tub
- Separate Shower
Laundry
- Laundry Room
- Laundry on upper level
Finished Basement
- Basement Fills Entire Space Under The House
- Sump Pump
Schools
- Southbury Elementary School
- Traughber Junior High School
- Oswego High School
Utilities
- Forced Air Heating and Cooling System
- Heating System Uses Natural Gas
- 200+ Amp Service
Additional Features
- Porch
- Lot Dimensions are 75 x 176 x 105 x 154
Listing and Financial Details
- Property Available on 3/1/26
- Rent includes pool
Community Details
Overview
- Autumn Gate At Southbury Subdivision
Recreation
- Tennis Courts
- Community Indoor Pool
- Park
Pet Policy
- No Pets Allowed
Map
Property History
| Date | Event | Price | List to Sale | Price per Sq Ft | Prior Sale |
|---|---|---|---|---|---|
| 08/27/2025 08/27/25 | Price Changed | $5,250 | +15.4% | $2 / Sq Ft | |
| 04/16/2025 04/16/25 | Price Changed | $4,550 | -8.1% | $1 / Sq Ft | |
| 04/04/2025 04/04/25 | Price Changed | $4,950 | -5.7% | $2 / Sq Ft | |
| 03/19/2025 03/19/25 | For Rent | $5,250 | 0.0% | -- | |
| 07/24/2019 07/24/19 | Sold | $358,000 | -3.2% | $113 / Sq Ft | View Prior Sale |
| 06/18/2019 06/18/19 | Pending | -- | -- | -- | |
| 06/06/2019 06/06/19 | For Sale | $369,900 | 0.0% | $117 / Sq Ft | |
| 05/29/2019 05/29/19 | Pending | -- | -- | -- | |
| 05/20/2019 05/20/19 | Price Changed | $369,900 | -1.3% | $117 / Sq Ft | |
| 04/28/2019 04/28/19 | For Sale | $374,900 | +8.5% | $118 / Sq Ft | |
| 07/01/2015 07/01/15 | Sold | $345,600 | -6.6% | $109 / Sq Ft | View Prior Sale |
| 05/11/2015 05/11/15 | Pending | -- | -- | -- | |
| 03/31/2015 03/31/15 | For Sale | $369,990 | -- | $117 / Sq Ft |
Source: Midwest Real Estate Data (MRED)
MLS Number: 12315812
APN: 03-21-181-014
- 748 Juniper St
- 94 Templeton Dr
- 285 Lakeshore Dr
- 1444 Vintage Dr
- 202 Piper Glen Ave
- 706 Springside Ct
- 382 Hemlock Ln
- 2249 Riesling Rd
- 612 Murdock Place
- 2319 Hirsch Dr
- 6115 Rt 34
- 230 Piper Glen Ave
- 521 Litchfield Way
- 747 Fairfield Dr
- 749 Fairfield Dr
- 322 Monica Ln
- 315 Monica Ln
- 313 Monica Ln
- 875 Claridge Dr
- 555 Litchfield Way
- 501 Vinca Ln
- 513 Vinca Ln
- 517 Vinca Ln
- 519 Vinca Ln
- 201 Dorset Ave
- 2444 Scribe St
- 454 Bower Ln
- 205 Tinana St
- 237-277 Monroe St
- 112 Chicago Rd Unit 1
- 56 Main St Unit 3
- 160 Washington St
- 182 N Adams St
- 615 Starling Cir
- 225 W Washington St Unit 3269
- 602 Pearces Ford Rd
- 706 Versailles Pkwy
- 433 Gloria Ln
- 2229 Riesling Rd Unit 2229
- 2500 Light Rd Unit 106
