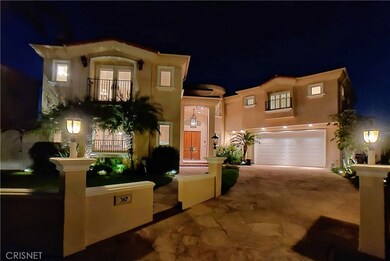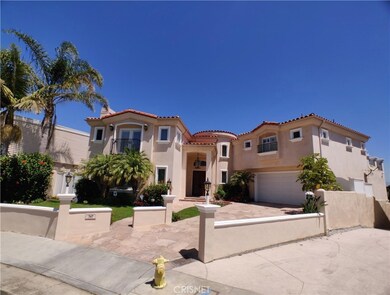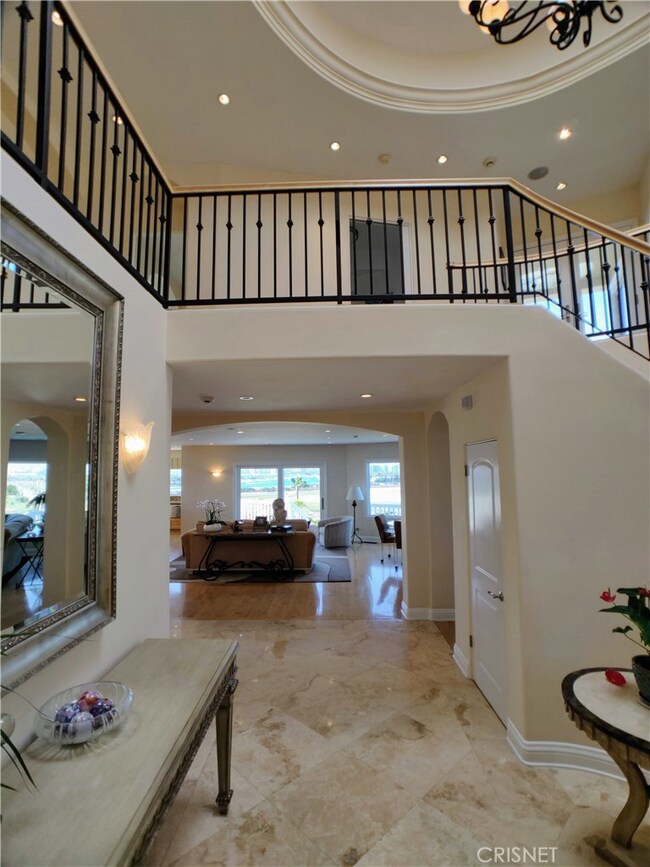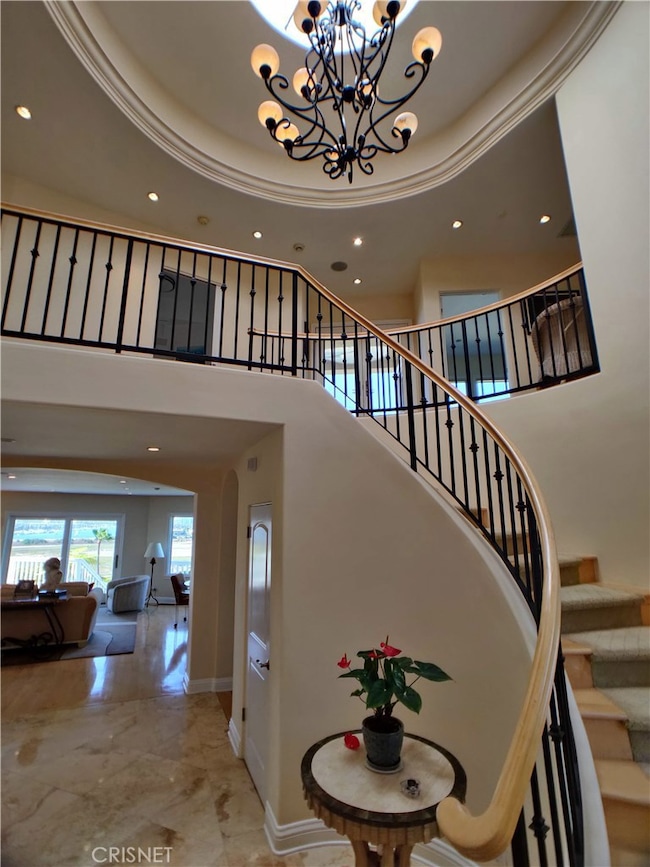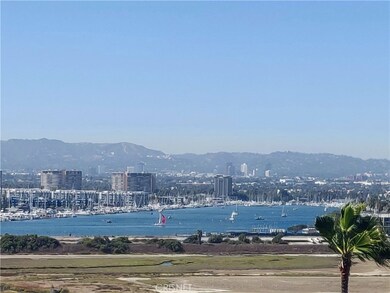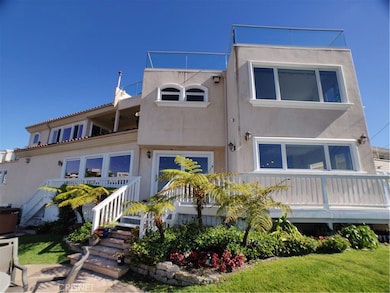
367 Fowling St Playa Del Rey, CA 90293
Estimated Value: $4,445,993 - $5,119,000
Highlights
- White Water Ocean Views
- Wine Cellar
- Rooftop Deck
- Kentwood Elementary Rated A-
- Heated Spa
- Sauna
About This Home
As of December 2020Live life fully in this beautifully appointed 05' Mediterranean ground-up remodel. Designed with entertaining in mind, this open concept 6159 sqft* floor plan is perfect for family & co. functions, or romantic nights at home for 2. You're welcome home by a soaring ceiling entry open to the 2nd level, awestruck as your eye flows freely through open space, abundance of windows, & sliding glass patio door, onto views of sun kissed sparkling Pacific blue Marina waters & beyond. From white water ocean, sand, & sweeping coastline views on the west to the Hollywood sign on the east on clear days, your visual senses will be inspired, body & mind refreshed by fresh ocean breezes, and a home ambiance that's been known to melt stress away & allow you to truly breathe. Guests here consistently express how their stay felt like: a 2nd honeymoon, a private resort retreat, how they loved: to walk/bike to the beach, the small community feel yet proximity to big city amenities etc. Ideally located blocks to the beach, short drive to the Marina, Playa Vista, Culver City, & LAX for frequent travelers. Offers:5 BD (4 en suite),8 BA, Dual Mstr Baths, w/walk-ins, Roof Deck w/gas fire pit, Bar, Game Room w/mini bar, Hot Tub, 3 fireplaces/ balconies, full house Speaker & Water Filter systems, Remote window blinds, Butlers Pantry, 1st level w/Gym, Steam Shower, Sauna, & Wine Cellar. Fabulous home value priced to sell at $600 psf! Call now for Appt. to view. *per certified appraiser/buyer to verify.
Home Details
Home Type
- Single Family
Est. Annual Taxes
- $46,268
Year Built
- Built in 2005 | Remodeled
Lot Details
- 6,367 Sq Ft Lot
- South Facing Home
- Glass Fence
- Wood Fence
- Stucco Fence
- Landscaped
- Backyard Sprinklers
- Garden
- Front Yard
- Property is zoned LAR1
Parking
- 3 Car Attached Garage
- 3 Open Parking Spaces
- Parking Available
- Tandem Garage
- Driveway
Property Views
- White Water Ocean
- Marina
- Coastline
- Panoramic
- City Lights
- Bluff
- Mountain
- Neighborhood
Home Design
- Mediterranean Architecture
- Turnkey
- Tile Roof
Interior Spaces
- 6,159 Sq Ft Home
- Open Floorplan
- Central Vacuum
- Dual Staircase
- Wired For Sound
- Built-In Features
- Bar
- High Ceiling
- Recessed Lighting
- Electric Fireplace
- Gas Fireplace
- Double Door Entry
- Wine Cellar
- Family Room with Fireplace
- Great Room
- Dining Room
- Game Room with Fireplace
- Storage
- Sauna
- Home Gym
- Sump Pump
Kitchen
- Eat-In Kitchen
- Breakfast Bar
- Walk-In Pantry
- Butlers Pantry
- Double Oven
- Six Burner Stove
- Warming Drawer
- Dishwasher
- Kitchen Island
- Granite Countertops
- Built-In Trash or Recycling Cabinet
- Disposal
- Instant Hot Water
Flooring
- Wood
- Carpet
- Stone
Bedrooms and Bathrooms
- 5 Bedrooms | 1 Main Level Bedroom
- Fireplace in Primary Bedroom
- Primary Bedroom Suite
- Walk-In Closet
- Mirrored Closets Doors
- In-Law or Guest Suite
- Granite Bathroom Countertops
- Makeup or Vanity Space
- Bidet
- Private Water Closet
- Low Flow Toliet
- Hydromassage or Jetted Bathtub
- Separate Shower
- Linen Closet In Bathroom
- Closet In Bathroom
Laundry
- Laundry Room
- Dryer
- Washer
Home Security
- Home Security System
- Carbon Monoxide Detectors
- Fire and Smoke Detector
Pool
- Heated Spa
- Above Ground Spa
Outdoor Features
- Balcony
- Rooftop Deck
- Covered patio or porch
- Exterior Lighting
- Outdoor Grill
- Rain Gutters
Location
- Urban Location
Utilities
- Central Heating and Cooling System
- Heating System Uses Natural Gas
- Natural Gas Connected
- Tankless Water Heater
- Cable TV Available
Community Details
- No Home Owners Association
Listing and Financial Details
- Legal Lot and Block 31 / 17
- Tax Tract Number 8557
- Assessor Parcel Number 4116011032
Ownership History
Purchase Details
Home Financials for this Owner
Home Financials are based on the most recent Mortgage that was taken out on this home.Purchase Details
Home Financials for this Owner
Home Financials are based on the most recent Mortgage that was taken out on this home.Purchase Details
Home Financials for this Owner
Home Financials are based on the most recent Mortgage that was taken out on this home.Purchase Details
Home Financials for this Owner
Home Financials are based on the most recent Mortgage that was taken out on this home.Similar Homes in the area
Home Values in the Area
Average Home Value in this Area
Purchase History
| Date | Buyer | Sale Price | Title Company |
|---|---|---|---|
| Streams Mark | $3,580,000 | Equity Title | |
| Closson Nancy | -- | Accommodation | |
| Closson Nancy | -- | Equity Title Company | |
| Closson Nancy | -- | Equity Title Company |
Mortgage History
| Date | Status | Borrower | Loan Amount |
|---|---|---|---|
| Open | Streams Mark | $2,685,000 | |
| Previous Owner | Closson Nancy | $438,000 | |
| Previous Owner | Closson Nancy | $500,000 | |
| Previous Owner | Closson Nancy | $461,000 | |
| Previous Owner | Closson Nancy | $249,000 | |
| Previous Owner | Closson Nancy | $518,000 |
Property History
| Date | Event | Price | Change | Sq Ft Price |
|---|---|---|---|---|
| 12/08/2020 12/08/20 | Sold | $3,580,000 | -3.1% | $581 / Sq Ft |
| 10/20/2020 10/20/20 | Pending | -- | -- | -- |
| 10/02/2020 10/02/20 | Price Changed | $3,695,000 | -5.0% | $600 / Sq Ft |
| 09/19/2020 09/19/20 | Price Changed | $3,888,000 | -2.7% | $631 / Sq Ft |
| 08/01/2020 08/01/20 | For Sale | $3,997,770 | -- | $649 / Sq Ft |
Tax History Compared to Growth
Tax History
| Year | Tax Paid | Tax Assessment Tax Assessment Total Assessment is a certain percentage of the fair market value that is determined by local assessors to be the total taxable value of land and additions on the property. | Land | Improvement |
|---|---|---|---|---|
| 2024 | $46,268 | $3,799,124 | $2,865,261 | $933,863 |
| 2023 | $45,367 | $3,724,632 | $2,809,080 | $915,552 |
| 2022 | $43,247 | $3,651,600 | $2,754,000 | $897,600 |
| 2021 | $42,710 | $3,580,000 | $2,700,000 | $880,000 |
| 2020 | $22,367 | $1,818,462 | $1,324,315 | $494,147 |
| 2019 | $21,479 | $1,782,816 | $1,298,349 | $484,467 |
| 2018 | $21,328 | $1,747,868 | $1,272,892 | $474,976 |
| 2016 | $20,375 | $1,679,594 | $1,223,465 | $456,129 |
| 2015 | $20,077 | $1,654,366 | $1,205,088 | $449,278 |
| 2014 | $20,136 | $1,621,960 | $1,181,482 | $440,478 |
Agents Affiliated with this Home
-
Johnny Dudzik
J
Seller's Agent in 2020
Johnny Dudzik
Real Estate eBroker, Inc.
(760) 722-3222
1 in this area
10 Total Sales
Map
Source: California Regional Multiple Listing Service (CRMLS)
MLS Number: SR20153966
APN: 4116-011-032
- 372 Pershing Dr
- 356 Pershing Dr
- 323 Culver Blvd
- 240 Montreal St
- 210 Montreal St
- 6712 S Culver Place
- 8329 Pershing Dr
- 6672 Vista Del Mar
- 8163 Billowvista Dr
- 400 Campdell St
- 6929 Vista Del Mar Ln
- 7009 Rindge Ave
- 7145 Trask Ave
- 8247 Billowvista Dr
- 6515 Vista Del Mar
- 8204 Tuscany Ave
- 6935 Trolleyway
- 8215 Calabar Ave
- 6916 Vista Del Mar Ln
- 7320 Trask Ave
- 367 Fowling St
- 375 Fowling St
- 365 Fowling St
- 373 Fowling St
- 8115 Pershing Dr
- 8111 Pershing Dr
- 420 Pershing Dr
- 408 Pershing Dr
- 446 Pershing Dr
- 357 Fowling St
- 380 Pershing Dr
- 8109 Pershing Dr
- 422 Pershing Dr
- 370 Fowling St
- 360 Fowling St
- 377 Fowling St
- 410 Pershing Dr
- 372 Pershing Dr Unit A
- 372 Pershing Dr Unit B
- 372 Pershing Dr Unit C

