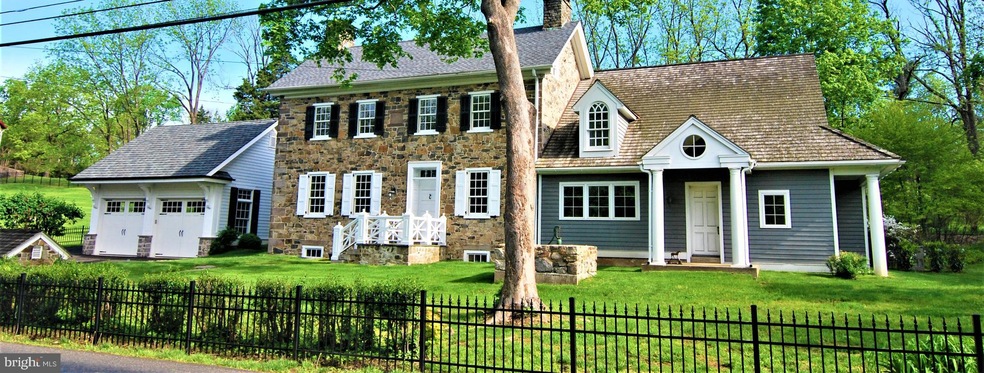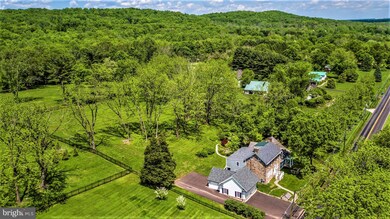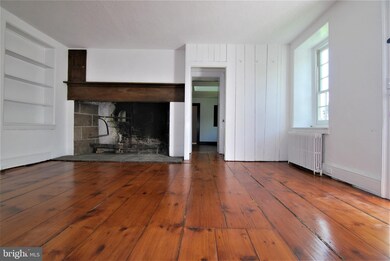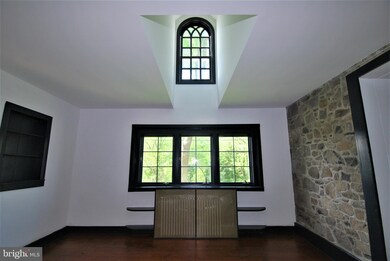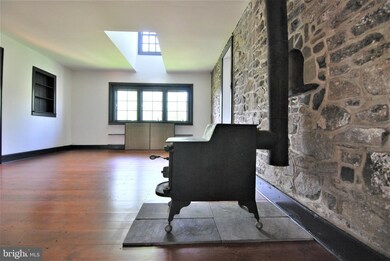
367 Pineville Rd Newtown, PA 18940
Central Bucks County NeighborhoodHighlights
- Eat-In Gourmet Kitchen
- 2.15 Acre Lot
- Colonial Architecture
- Sol Feinstone Elementary School Rated A
- Curved or Spiral Staircase
- Deck
About This Home
As of July 2020*** "Bucks County Charm & Beauty!" *** Enjoy Old World Charm & Beauty with 18" Deep Window Sills, Numerous Built-In's, Exposed Stone Walls, Exposed Beamed Ceilings, Random Width Hardwood Floors & Much More in this Captivating "Fully Renovated" Stone Farmhouse c.1830 & situated Perfectly on a Beautiful Bucks County Hillside! Welcoming Foyer accented with a Huge "Walk-In" Fireplace, Built-In's & Pumpkin Pine Hardwood Floors! Formal Living Room appointed with Fireplace & Pumpkin Pine Hardwood Floors could be a 1st Floor Bedroom Too! Huge Gourmet "Eat-In" Kitchen equipped with Plenty of Custom Cabinetry, Marble Counter Tops, Subway Tile Back Splash, Farmhouse Style Sink, Under Cabinet Lighting, Stainless Steel Appliances, Gas Cooking, Viking Exhaust Fan, Soaring "2-Story" Ceilings with Skylights, Pantry, Breakfast Bar + Breakfast Room with "Built-In" Seating & Cathedral Ceilings Too! Butler's Pantry/Mud Room off the Kitchen + a Dining Room adds Contemporary Flair with Cathedral Ceilings & Hardwood Floors! Enormous Family Room provides a Great Gathering Place appointed with Stone Walls & A Multitude of "Built-In's" and Atrium Doors to Rear Patios! Cozy Den with Stone Wall, Wood Burning Stove & "NEW" White Pine Hardwood Floors! 1st Floor Powder Room Completes this 1st Floor! Master Bedroom Suite with Custom "Walk-In" Closet & Master Bath with "His & Her's" Sinks, Toiletry Room & Large Tile Shower! Two of the Other Bedrooms have Fireplaces & Pumpkin Pine Hardwood Floors! The 4th Bedroom has a Private Balcony overlooking the Rear Gardens! Spacious 3rd Floor Loft Area with Custom "Built-In" Seating & Beamed Ceiling could be an Excellent Office/Play Room & offers Picturesque Views of the Grounds! "Over-Sized" 2+ Car Detached Garage accented with Stone Garden Walls & An Additional Attached Storage Shed could provide a Wonderful Workshop Area! Expanded Driveway! "NEW" Main Roof in November 2018! "NEW" Marvic Windows on the Front of the House in 2019! "NEW" Propane Gas Heating System in 2018! "NEW" Whole House Generator in 2018! 200 Amp. Electrical Service! Plus Additional Outdoor Living Space offered with 2 Large Slate Patios surrounded by Gardens! Located in the "Award-Winning" Council Rock School District! It's A Great Place to Call "HOME"!
Home Details
Home Type
- Single Family
Est. Annual Taxes
- $9,821
Year Built
- Built in 1830
Lot Details
- 2.15 Acre Lot
- Stone Retaining Walls
- Property is in very good condition
- Property is zoned JM
Parking
- 2 Car Detached Garage
- 10 Open Parking Spaces
- Oversized Parking
- Parking Storage or Cabinetry
- Front Facing Garage
- Garage Door Opener
- Driveway
Home Design
- Colonial Architecture
- Farmhouse Style Home
- Masonry
Interior Spaces
- 3,911 Sq Ft Home
- Property has 3 Levels
- Curved or Spiral Staircase
- Built-In Features
- Beamed Ceilings
- Ceiling Fan
- Skylights
- Recessed Lighting
- 4 Fireplaces
- Wood Burning Stove
- French Doors
- Atrium Doors
- Mud Room
- Entrance Foyer
- Family Room
- Living Room
- Dining Room
- Den
- Loft
- Wood Flooring
- Basement Fills Entire Space Under The House
Kitchen
- Eat-In Gourmet Kitchen
- Breakfast Room
- Butlers Pantry
- Gas Oven or Range
- Built-In Range
- Dishwasher
- Upgraded Countertops
Bedrooms and Bathrooms
- 4 Bedrooms
- En-Suite Primary Bedroom
- En-Suite Bathroom
- Walk-In Closet
Laundry
- Laundry on main level
- Dryer
- Washer
Outdoor Features
- Balcony
- Deck
- Patio
- Storage Shed
- Porch
Utilities
- Central Air
- Radiator
- Heating System Powered By Owned Propane
- Hot Water Heating System
- 200+ Amp Service
- Well
- Propane Water Heater
- On Site Septic
Community Details
- No Home Owners Association
Listing and Financial Details
- Tax Lot 006-001
- Assessor Parcel Number 47-004-006-001
Ownership History
Purchase Details
Home Financials for this Owner
Home Financials are based on the most recent Mortgage that was taken out on this home.Purchase Details
Home Financials for this Owner
Home Financials are based on the most recent Mortgage that was taken out on this home.Purchase Details
Similar Homes in Newtown, PA
Home Values in the Area
Average Home Value in this Area
Purchase History
| Date | Type | Sale Price | Title Company |
|---|---|---|---|
| Deed | $748,450 | Tohickon Settlement Svcs Inc | |
| Deed | $775,000 | None Available | |
| Deed | $159,500 | -- |
Mortgage History
| Date | Status | Loan Amount | Loan Type |
|---|---|---|---|
| Open | $550,000 | New Conventional |
Property History
| Date | Event | Price | Change | Sq Ft Price |
|---|---|---|---|---|
| 07/15/2020 07/15/20 | Sold | $748,450 | -5.3% | $191 / Sq Ft |
| 06/05/2020 06/05/20 | Pending | -- | -- | -- |
| 03/07/2020 03/07/20 | Price Changed | $790,000 | -4.2% | $202 / Sq Ft |
| 02/17/2020 02/17/20 | Price Changed | $825,000 | -5.7% | $211 / Sq Ft |
| 11/18/2019 11/18/19 | Price Changed | $875,000 | -2.8% | $224 / Sq Ft |
| 08/22/2019 08/22/19 | Price Changed | $899,900 | -5.3% | $230 / Sq Ft |
| 05/11/2019 05/11/19 | For Sale | $950,000 | +22.6% | $243 / Sq Ft |
| 12/18/2017 12/18/17 | Sold | $775,000 | -13.8% | $198 / Sq Ft |
| 10/23/2017 10/23/17 | Pending | -- | -- | -- |
| 09/09/2017 09/09/17 | Price Changed | $899,500 | -9.9% | $230 / Sq Ft |
| 07/26/2017 07/26/17 | Price Changed | $998,000 | -8.9% | $255 / Sq Ft |
| 06/30/2017 06/30/17 | For Sale | $1,095,000 | -- | $280 / Sq Ft |
Tax History Compared to Growth
Tax History
| Year | Tax Paid | Tax Assessment Tax Assessment Total Assessment is a certain percentage of the fair market value that is determined by local assessors to be the total taxable value of land and additions on the property. | Land | Improvement |
|---|---|---|---|---|
| 2024 | $10,542 | $61,630 | $10,040 | $51,590 |
| 2023 | $10,253 | $61,630 | $10,040 | $51,590 |
| 2022 | $10,200 | $61,630 | $10,040 | $51,590 |
| 2021 | $10,062 | $61,630 | $10,040 | $51,590 |
| 2020 | $9,821 | $61,630 | $10,040 | $51,590 |
| 2019 | $9,593 | $61,630 | $10,040 | $51,590 |
| 2018 | $9,415 | $61,630 | $10,040 | $51,590 |
| 2017 | $9,157 | $61,630 | $10,040 | $51,590 |
| 2016 | $9,295 | $61,630 | $10,040 | $51,590 |
| 2015 | -- | $58,800 | $10,040 | $48,760 |
| 2014 | -- | $58,800 | $10,040 | $48,760 |
Agents Affiliated with this Home
-
Don Bormes

Seller's Agent in 2020
Don Bormes
Re/Max Centre Realtors
(267) 337-1327
2 in this area
155 Total Sales
-
Andrea Mergentime

Buyer's Agent in 2020
Andrea Mergentime
Callaway Henderson Sotheby's Int'l-Lambertville
(917) 379-2553
2 in this area
29 Total Sales
-
Jay Spaziano

Seller's Agent in 2017
Jay Spaziano
Jay Spaziano Real Estate
(215) 292-5898
190 in this area
469 Total Sales
-
J
Buyer's Agent in 2017
JOSEPH MCKERNAN
Coldwell Banker Hearthside
Map
Source: Bright MLS
MLS Number: PABU468306
APN: 47-004-006-001
- 348 Pineville Rd
- 457 Brownsburg Rd Unit W
- 2942 Windy Bush Rd
- 0 Lot 4 Buckmanville Rd Unit PABU2029690
- 2692 Windy Bush Rd
- 20 Woodhill Rd
- 46 Maher Ln
- 19 Goldney Dr
- 233 Lurgan Rd
- 1293 Eagle Rd
- 1089 Eagle Rd
- 925 Park Ave
- 321 Lurgan Rd
- 1406 Wrightstown Rd
- 347 Lurgan Rd
- 10 Eastburn Dr
- 10 Eagleton Farm Rd
- 4 Millers Rd
- 6000 Atkinson Rd
- 71 Covered Bridge Rd
