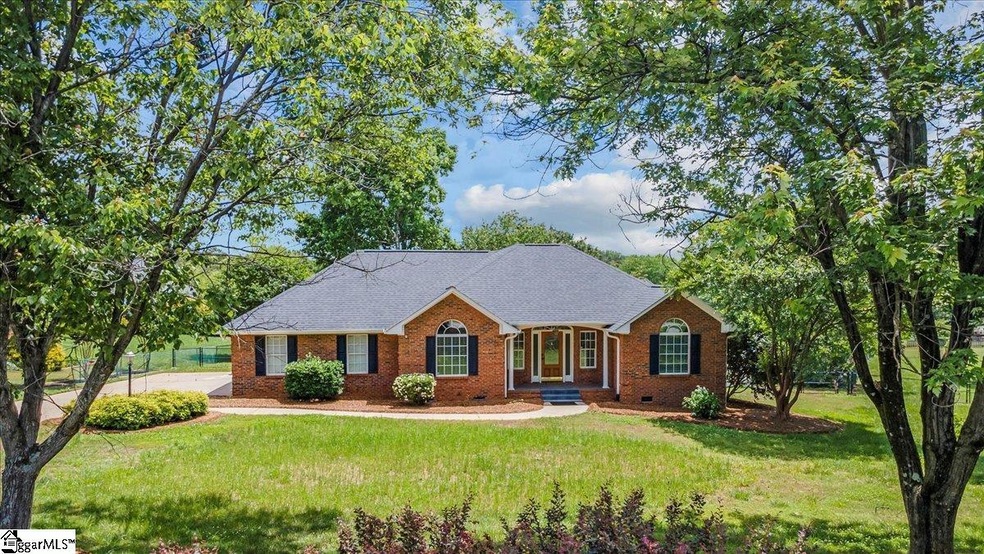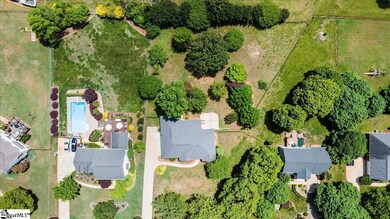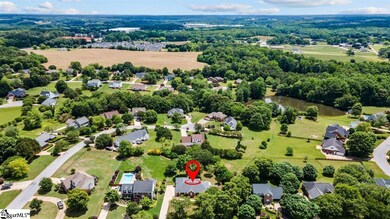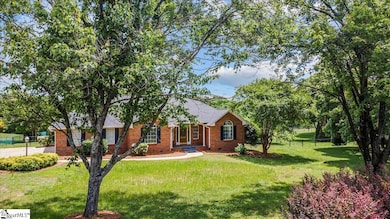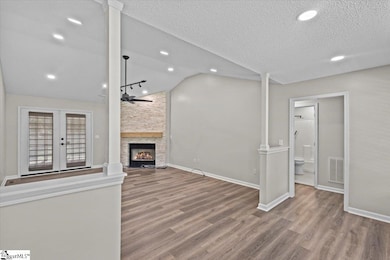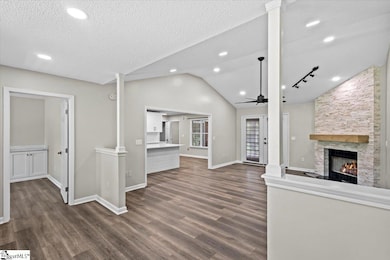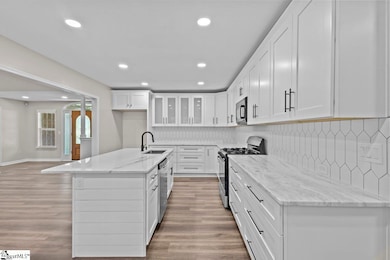
Highlights
- 0.77 Acre Lot
- Ranch Style House
- Quartz Countertops
- River Ridge Elementary School Rated A-
- Attic
- Screened Porch
About This Home
As of July 2024Welcome to this beautifully renovated one-level brick home with a split floor plan, situated on a spacious .77-acre lot in the desirable Sedgefield subdivision. Conveniently located near Hwy 290 and just minutes from I-85, this home is perfect for those seeking a blend of modern updates and classic charm, all within the award-winning District 5 school zone. As you step through the front door, you'll immediately notice the stunning floors throughout the entire house, complete with a cozy gas log fireplace. The open floor plan seamlessly connects the living areas, making it ideal for both everyday living and entertaining. The heart of this home is the brand-new kitchen, which boasts top-level cabinets, quartz countertops, stainless steel appliances, a new sink, and a stylish tile backsplash. The kitchen also features a breakfast area and a bar, perfect for casual dining. The master suite is a luxurious retreat with a tray ceiling, a walk-in closet, double vanities, a brand-new tub, and a separate shower. Two additional good-sized bedrooms share a renovated bathroom. The entire home has been updated with new flooring, luxury master bath fixtures, high-level tiles, and more. Step outside to find a 20x12 screened-in porch and a large patio, offering plenty of space for cookouts and family gatherings. The private fenced backyard is perfect for outdoor activities and relaxation. Additional updates include paint, light fixtures, plumbing fixtures, and a roof that was replaced in 2014. Don't miss out on this gem – schedule your showing today and experience all that this beautifully updated home has to offer! Property taxes are at a 6% nonprimary residence tax rate.
Last Agent to Sell the Property
REAL GVL/REAL BROKER, LLC License #105879 Listed on: 05/23/2024

Home Details
Home Type
- Single Family
Year Built
- Built in 1997
Lot Details
- 0.77 Acre Lot
- Level Lot
- Few Trees
HOA Fees
- $6 Monthly HOA Fees
Home Design
- Ranch Style House
- Traditional Architecture
- Brick Exterior Construction
- Architectural Shingle Roof
Interior Spaces
- 1,765 Sq Ft Home
- 1,800-1,999 Sq Ft Home
- Tray Ceiling
- Ceiling Fan
- Gas Log Fireplace
- Living Room
- Breakfast Room
- Dining Room
- Screened Porch
- Crawl Space
- Fire and Smoke Detector
- Attic
Kitchen
- Free-Standing Gas Range
- Built-In Microwave
- Dishwasher
- Quartz Countertops
- Disposal
Flooring
- Ceramic Tile
- Luxury Vinyl Plank Tile
Bedrooms and Bathrooms
- 3 Main Level Bedrooms
- 2 Full Bathrooms
- Dual Vanity Sinks in Primary Bathroom
- Garden Bath
- Separate Shower
Laundry
- Laundry Room
- Laundry on main level
Parking
- 2 Car Attached Garage
- Garage Door Opener
Schools
- River Ridge Elementary School
- Florence Chapel Middle School
- James F. Byrnes High School
Utilities
- Central Air
- Heating System Uses Natural Gas
- Gas Water Heater
- Septic Tank
Community Details
- Sedgefield Subdivision
- Mandatory home owners association
Listing and Financial Details
- Assessor Parcel Number 5-32-14-062.00
Ownership History
Purchase Details
Home Financials for this Owner
Home Financials are based on the most recent Mortgage that was taken out on this home.Purchase Details
Home Financials for this Owner
Home Financials are based on the most recent Mortgage that was taken out on this home.Purchase Details
Home Financials for this Owner
Home Financials are based on the most recent Mortgage that was taken out on this home.Purchase Details
Purchase Details
Similar Homes in the area
Home Values in the Area
Average Home Value in this Area
Purchase History
| Date | Type | Sale Price | Title Company |
|---|---|---|---|
| Deed | $370,000 | None Listed On Document | |
| Deed | $24,600,000 | -- | |
| Limited Warranty Deed | $135,000 | -- | |
| Deed | -- | -- | |
| Deed Of Distribution | -- | -- |
Mortgage History
| Date | Status | Loan Amount | Loan Type |
|---|---|---|---|
| Open | $210,000 | New Conventional | |
| Previous Owner | -- | No Value Available | |
| Previous Owner | $131,577 | FHA |
Property History
| Date | Event | Price | Change | Sq Ft Price |
|---|---|---|---|---|
| 07/01/2024 07/01/24 | Sold | $370,000 | -5.1% | $206 / Sq Ft |
| 05/23/2024 05/23/24 | For Sale | $389,900 | +58.5% | $217 / Sq Ft |
| 06/21/2021 06/21/21 | Sold | $246,000 | +4.7% | $129 / Sq Ft |
| 06/04/2021 06/04/21 | Pending | -- | -- | -- |
| 05/31/2021 05/31/21 | For Sale | $235,000 | +74.1% | $124 / Sq Ft |
| 05/31/2012 05/31/12 | Sold | $135,000 | -17.7% | $76 / Sq Ft |
| 05/31/2012 05/31/12 | Pending | -- | -- | -- |
| 01/18/2012 01/18/12 | For Sale | $164,000 | -- | $93 / Sq Ft |
Tax History Compared to Growth
Tax History
| Year | Tax Paid | Tax Assessment Tax Assessment Total Assessment is a certain percentage of the fair market value that is determined by local assessors to be the total taxable value of land and additions on the property. | Land | Improvement |
|---|---|---|---|---|
| 2024 | $1,623 | $11,228 | $1,876 | $9,352 |
| 2023 | $1,623 | $16,842 | $2,814 | $14,028 |
| 2022 | $5,375 | $14,760 | $2,058 | $12,702 |
| 2021 | $972 | $6,302 | $1,287 | $5,015 |
| 2020 | $953 | $6,302 | $1,287 | $5,015 |
| 2019 | $953 | $6,302 | $1,287 | $5,015 |
| 2018 | $911 | $6,302 | $1,287 | $5,015 |
| 2017 | $789 | $5,480 | $984 | $4,496 |
| 2016 | $760 | $5,480 | $984 | $4,496 |
| 2015 | $733 | $5,480 | $984 | $4,496 |
| 2014 | $725 | $5,480 | $984 | $4,496 |
Agents Affiliated with this Home
-
Talia Gila

Seller's Agent in 2024
Talia Gila
REAL GVL/REAL BROKER, LLC
(706) 312-4687
9 in this area
389 Total Sales
-
Pam Moore

Buyer's Agent in 2024
Pam Moore
Marchant Real Estate Inc.
(864) 320-0477
1 in this area
76 Total Sales
-
Wanda Kane

Seller's Agent in 2021
Wanda Kane
Keller Williams Realty
(864) 680-6561
5 in this area
16 Total Sales
-
C
Seller's Agent in 2012
Charlene Dryden
The Agentowned Realty
-
AGENT NONMEMBER
A
Buyer's Agent in 2012
AGENT NONMEMBER
NONMEMBER OFFICE
Map
Source: Greater Greenville Association of REALTORS®
MLS Number: 1527519
APN: 5-32-14-062.00
- 233 Summerfield Rd
- 826 Lynshire Ln
- 138 Barley Mill Rd
- 1215 Cherry Orchard Rd
- 1536 Rivermeade Dr
- 483 N Sweetwater Hills Dr
- 1031 Millison Place
- 1055 Millison Place
- 1007 Millison Place
- 1007 Millison Place
- 1335 Maplesmith Way
- 1333 Maplesmith Way
- 1331 Maplesmith Way
- 1327 Maplesmith Way
- 1323 Maplesmith Way
- 1321 Maplesmith Way
