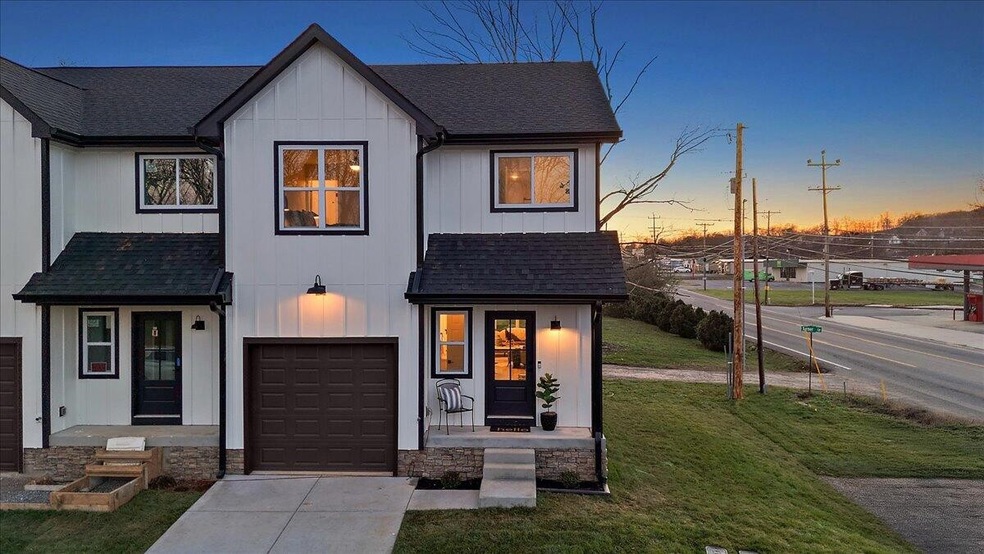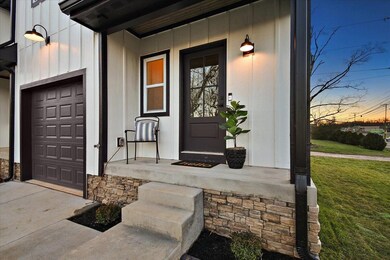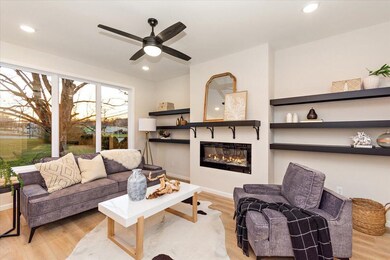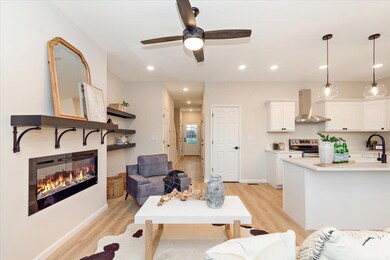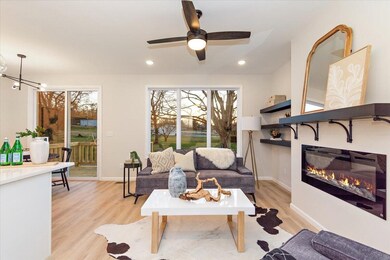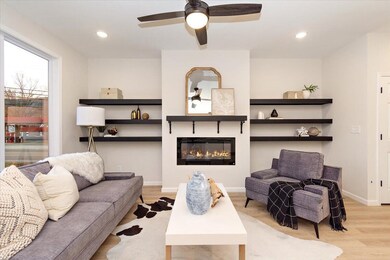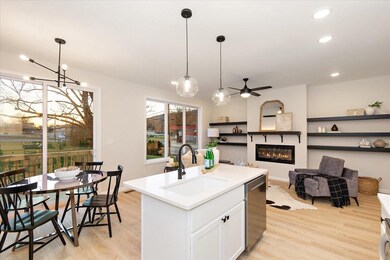3670 Main St Unit 1 Jasper, TN 37347
Highlights
- Deck
- No HOA
- Cooling Available
- 1 Fireplace
- 1 Car Attached Garage
- Patio
About This Home
Brand new townhome ready for occupancy. All the bells and whistles including luxury vinyl plank flooring throughout the entire home, solid stone countertops in kitchen and bathrooms. Farm style cabinets and stainless steel appliances round out the spacious kitchen design. Open great room layout with built in shelving and electric fireplace for the cool nights. Upstairs features wide hallways leading to two guest suites and full tiled bathrooms. Primary suite is oversized with small work cut out and features well appointed bathroom with dual sinks and glass encassed shower. All of this just minutes to downtown Jasper, community parks and recreation as well as local brewery, Top of the Rock and so much more.
Listing Agent
Coldwell Banker Southern Realty Brokerage Phone: 6159471188 License #376759 Listed on: 06/26/2025

Home Details
Home Type
- Single Family
Year Built
- Built in 2025
Parking
- 1 Car Attached Garage
- Gravel Driveway
Home Design
- Frame Construction
- Shingle Roof
- Vinyl Siding
Interior Spaces
- 1,464 Sq Ft Home
- Property has 3 Levels
- Furnished or left unfurnished upon request
- Ceiling Fan
- 1 Fireplace
- Storage
Kitchen
- Oven or Range
- Dishwasher
- Disposal
Bedrooms and Bathrooms
- 3 Bedrooms
Outdoor Features
- Deck
- Patio
Schools
- Jasper Elementary School
- Jasper Middle School
- Marion Co High School
Utilities
- Cooling Available
- Central Heating
Listing and Financial Details
- Property Available on 7/1/25
- The owner pays for association fees
- Rent includes association fees
Community Details
Overview
- No Home Owners Association
Pet Policy
- No Pets Allowed
Map
Source: Realtracs
MLS Number: 2924235
- 3670 Main St Unit 5
- 3670 Main St Unit 1
- 3670 Main St
- 21 Morgan Rd
- 485 Woodland Dr
- 404 Wilson Ct
- 206 W 2nd St
- 0 Lott 22 Moonshine Dr
- 3940 Crockett Point
- 0 Whiskey Way Unit 1510572
- 0 Whiskey Way Unit RTC2610647
- 0 Whiskey Way Unit 1385344
- 197 Roberts Ln
- 345 Mountain Meadow Ln
- 0 Shellmound Rd Unit RTC2709874
- 0 Shellmound Rd Unit 1382633
- 0 Waterwheel Way Unit 1513124
- 0 Waterwheel Way Unit 1500202
- 0 Waterwheel Way Unit RTC2598432
- 0 Waterwheel Way Unit 1372605
