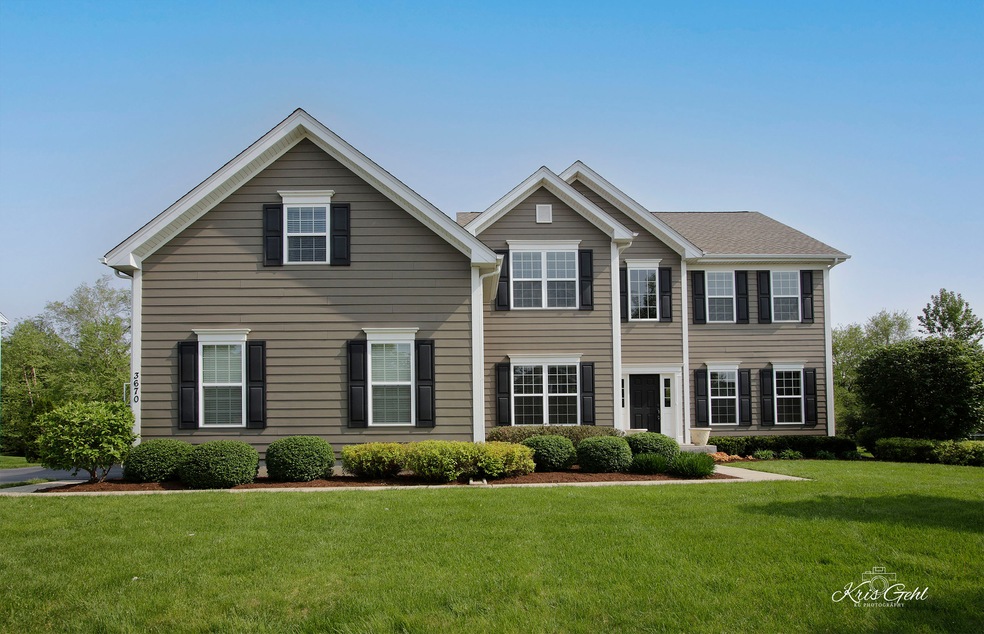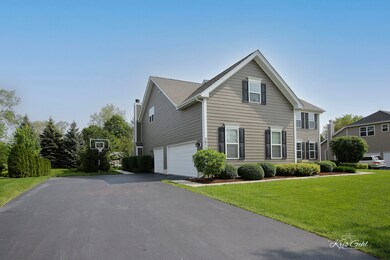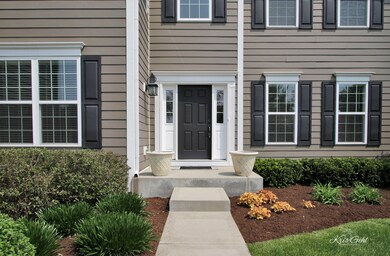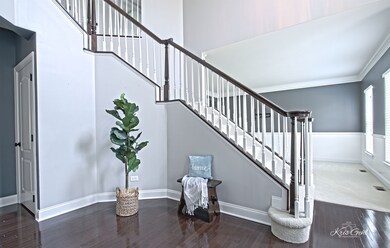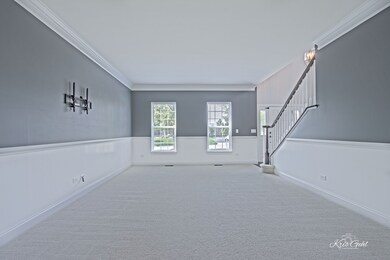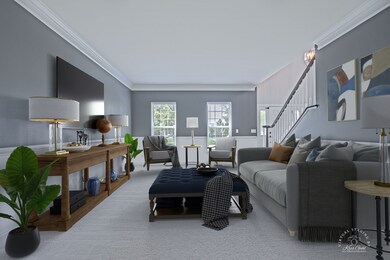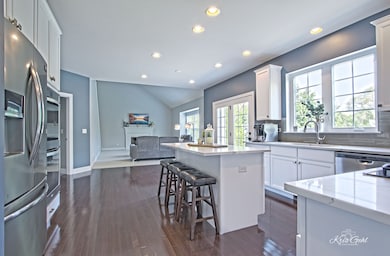
3670 Open Pkwy Elgin, IL 60124
Bowes NeighborhoodHighlights
- Landscaped Professionally
- Property is near a park
- Traditional Architecture
- Howard B. Thomas Grade School Rated 9+
- Vaulted Ceiling
- Wood Flooring
About This Home
As of August 2023The opportunity you have been waiting for! Located in Bowes Creek Country Club Master's Collection home series and has the highly sought-after school district 301! Enjoy driving home and pulling up to your extra-long drive with 3 car garage (custom epoxy floor and 240 electric system) and professionally landscaped lawn. A spacious 2 story foyer greets you and welcomes you into a spacious open floor plan. Perfectly sized formal living and dining room space plus a main floor office space with French double doors, ideal for the "working from home" homeowner. Beautiful wood floors flow from the main entrance leading you into a grand kitchen with upgraded SS appliances, 42' cabinets, alluring stone countertops, and an oversized island ideal for entertaining. Sliders off the eating area shows you the space that weekends were made for. Large concrete patio with ample room for seating, grilling, and summer bonfires. Back inside-easy flow from the kitchen right into your family room with vaulted ceilings and a cozy fireplace for our chilly spring nights. Choose which staircase you would like to use to make your way upstairs at the end of the day! The primary suite is truly " sweet" with beautiful natural light, a sitting area, a spa-like bath, and a closet that will make any shopper's dreams come true! Three additional bedrooms share the hall bath with double sinks. Plenty of closet space in all the bedrooms plus a large linen closet in the upstairs hall. The main floor laundry features direct access to the garage plus a newer washer/dryer set and additional closets for shoes/boots and coats. Full basement with gym and unfinished space ready for your ideas. Highly ranked Bowes Creek golf course. Best news is- there is still time to get in and enjoy the summer in your new home!
Last Agent to Sell the Property
Compass License #475129164 Listed on: 05/20/2023

Home Details
Home Type
- Single Family
Est. Annual Taxes
- $12,315
Year Built
- Built in 2015
Lot Details
- 0.34 Acre Lot
- Lot Dimensions are 107x139
- Landscaped Professionally
Parking
- 3 Car Attached Garage
- Garage ceiling height seven feet or more
- Garage Transmitter
- Driveway
- Parking Included in Price
Home Design
- Traditional Architecture
- Asphalt Roof
- Concrete Perimeter Foundation
Interior Spaces
- 3,250 Sq Ft Home
- 2-Story Property
- Vaulted Ceiling
- Skylights
- Wood Burning Fireplace
- Fireplace With Gas Starter
- Family Room with Fireplace
- Combination Dining and Living Room
- Utility Room with Study Area
- Unfinished Basement
- Basement Fills Entire Space Under The House
Kitchen
- Built-In Double Oven
- Gas Cooktop
- Microwave
- High End Refrigerator
- Dishwasher
- Stainless Steel Appliances
- Disposal
Flooring
- Wood
- Carpet
- Laminate
Bedrooms and Bathrooms
- 4 Bedrooms
- 4 Potential Bedrooms
- Walk-In Closet
- Dual Sinks
- Separate Shower
Laundry
- Laundry Room
- Laundry on main level
- Dryer
- Washer
Schools
- Howard B Thomas Grade Elementary School
- Prairie Knolls Middle School
- Central High School
Utilities
- Central Air
- Heating System Uses Natural Gas
- 200+ Amp Service
Additional Features
- Patio
- Property is near a park
Community Details
- Bowes Creek Country Club Subdivision
Listing and Financial Details
- Homeowner Tax Exemptions
Ownership History
Purchase Details
Home Financials for this Owner
Home Financials are based on the most recent Mortgage that was taken out on this home.Purchase Details
Home Financials for this Owner
Home Financials are based on the most recent Mortgage that was taken out on this home.Purchase Details
Home Financials for this Owner
Home Financials are based on the most recent Mortgage that was taken out on this home.Purchase Details
Home Financials for this Owner
Home Financials are based on the most recent Mortgage that was taken out on this home.Purchase Details
Similar Homes in Elgin, IL
Home Values in the Area
Average Home Value in this Area
Purchase History
| Date | Type | Sale Price | Title Company |
|---|---|---|---|
| Warranty Deed | $560,000 | Chicago Title Insurance Compan | |
| Warranty Deed | $520,000 | Chicago Title | |
| Warranty Deed | $359,500 | First American Title | |
| Warranty Deed | $388,000 | First American Title | |
| Special Warranty Deed | $16,681,000 | Chicago Title Insurance Co |
Mortgage History
| Date | Status | Loan Amount | Loan Type |
|---|---|---|---|
| Previous Owner | $416,000 | New Conventional | |
| Previous Owner | $287,588 | New Conventional | |
| Previous Owner | $368,479 | New Conventional |
Property History
| Date | Event | Price | Change | Sq Ft Price |
|---|---|---|---|---|
| 08/04/2023 08/04/23 | Sold | $560,000 | +1.8% | $172 / Sq Ft |
| 05/26/2023 05/26/23 | Pending | -- | -- | -- |
| 05/20/2023 05/20/23 | For Sale | $550,000 | +5.8% | $169 / Sq Ft |
| 09/09/2022 09/09/22 | Sold | $520,000 | -2.8% | $160 / Sq Ft |
| 08/11/2022 08/11/22 | Pending | -- | -- | -- |
| 08/05/2022 08/05/22 | Price Changed | $535,000 | -4.5% | $165 / Sq Ft |
| 07/29/2022 07/29/22 | For Sale | $560,000 | -- | $172 / Sq Ft |
Tax History Compared to Growth
Tax History
| Year | Tax Paid | Tax Assessment Tax Assessment Total Assessment is a certain percentage of the fair market value that is determined by local assessors to be the total taxable value of land and additions on the property. | Land | Improvement |
|---|---|---|---|---|
| 2024 | $13,874 | $163,373 | $25,795 | $137,578 |
| 2023 | $13,373 | $147,782 | $23,333 | $124,449 |
| 2022 | $12,274 | $131,320 | $21,357 | $109,963 |
| 2021 | $12,315 | $126,867 | $20,633 | $106,234 |
| 2020 | $12,245 | $124,587 | $20,262 | $104,325 |
| 2019 | $12,319 | $122,976 | $20,000 | $102,976 |
| 2018 | $13,323 | $131,199 | $22,771 | $108,428 |
| 2017 | $13,542 | $130,622 | $22,194 | $108,428 |
| 2016 | $14,544 | $129,203 | $20,000 | $109,203 |
| 2015 | -- | $52,806 | $1,644 | $51,162 |
| 2014 | -- | $1,644 | $1,644 | $0 |
| 2013 | -- | $1,672 | $1,672 | $0 |
Agents Affiliated with this Home
-

Seller's Agent in 2023
Barbara Kuebler-Noote
Compass
(224) 540-3971
3 in this area
329 Total Sales
-

Buyer's Agent in 2023
Craig Sebert
@ Properties
(331) 481-3051
1 in this area
133 Total Sales
-

Seller's Agent in 2022
Filomena Hautzinger
Berkshire Hathaway HomeServices Starck Real Estate
(630) 632-5296
1 in this area
55 Total Sales
-

Seller Co-Listing Agent in 2022
Marvelle Coleman
Berkshire Hathaway HomeServices Starck Real Estate
(630) 956-0511
2 in this area
2 Total Sales
Map
Source: Midwest Real Estate Data (MRED)
MLS Number: 11788240
APN: 05-35-276-004
- 3667 Thornhill Dr
- 3595 Tournament Dr
- 3907 Eagle Ridge Dr
- 4351 Rudyard Kipling Rd
- 3616 Sahara Rd
- 3608 Sandstone Cir
- 3618 Sahara Rd
- 3624 Sahara Rd
- 3626 Sahara Rd
- 3612 Sandstone Cir
- 1794 Coralito Ln
- 1794 Coralito Ln
- 1794 Coralito Ln
- 1794 Coralito Ln
- 1794 Coralito Ln
- 1794 Coralito Ln
- 1794 Coralito Ln
- 1794 Coralito Ln
- 3880 Kingsmill Dr
- 3879 Seigle Dr
