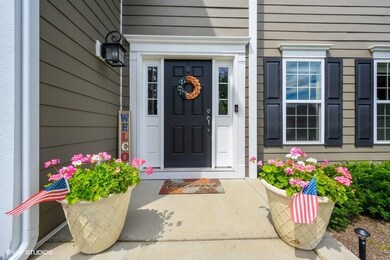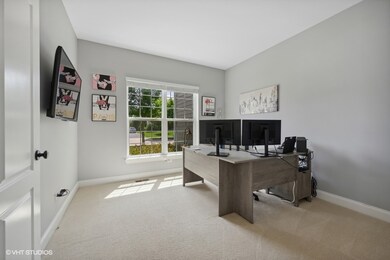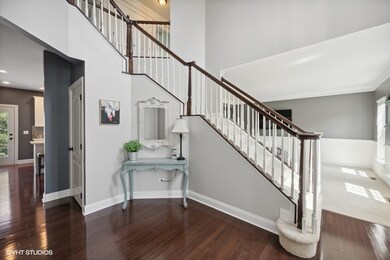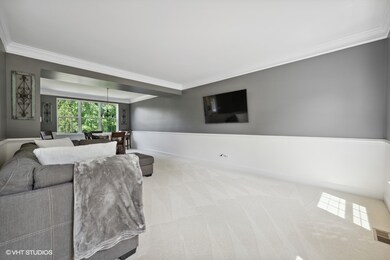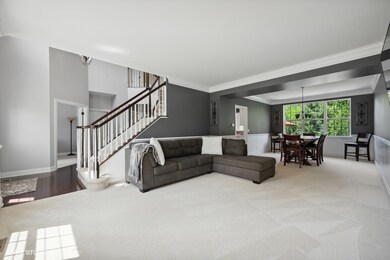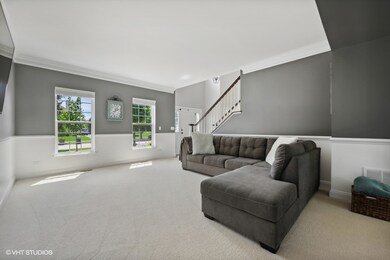
3670 Open Pkwy Elgin, IL 60124
Bowes NeighborhoodHighlights
- Landscaped Professionally
- Property is near a park
- Traditional Architecture
- Howard B. Thomas Grade School Rated 9+
- Vaulted Ceiling
- Wood Flooring
About This Home
As of August 2023Bowes Creek Country Club Master's Collection home built in '15 is like new and located within Desirable school district 301. You will be "wowed" from the moment you enter into the two story entry with gleaming hardwood floors. Updated dream kitchen with white 42in cabinets, new stone counter tops, SS appliances, center island and separate eating area flow into the family room. Spacious light and bright Dining and Living Rooms provide plenty of room to entertain. Private double door study/home office on main level. Upper level boasts a spectacluar primary suite with sitting area, spa like bathroom and over-sized closet. Three bedrooms and hallway bath round out the upper level. Tons of storage throughout this home. Three car finished garage with custom epoxy floor and 240 electric system. Full basement with gym and unfinished space ready for your ideas. Professionally landscaped front and back yard that provide a beautiful setting. Highly ranked Bowes Creek golf course. A true gem.
Last Agent to Sell the Property
Berkshire Hathaway HomeServices Starck Real Estate License #471021146 Listed on: 07/29/2022

Home Details
Home Type
- Single Family
Est. Annual Taxes
- $12,315
Year Built
- Built in 2015
Lot Details
- 0.34 Acre Lot
- Lot Dimensions are 107x139
- Landscaped Professionally
Parking
- 3 Car Attached Garage
- Garage ceiling height seven feet or more
- Garage Transmitter
- Driveway
- Parking Included in Price
Home Design
- Traditional Architecture
- Asphalt Roof
- Concrete Perimeter Foundation
Interior Spaces
- 3,250 Sq Ft Home
- 2-Story Property
- Vaulted Ceiling
- Skylights
- Wood Burning Fireplace
- Fireplace With Gas Starter
- ENERGY STAR Qualified Windows
- Blinds
- Window Screens
- Family Room with Fireplace
- Combination Dining and Living Room
- Utility Room with Study Area
- Unfinished Basement
- Basement Fills Entire Space Under The House
Kitchen
- Built-In Double Oven
- Gas Cooktop
- Microwave
- High End Refrigerator
- Dishwasher
- Stainless Steel Appliances
- Disposal
Flooring
- Wood
- Laminate
Bedrooms and Bathrooms
- 4 Bedrooms
- 4 Potential Bedrooms
- Walk-In Closet
- Dual Sinks
- Separate Shower
Laundry
- Laundry Room
- Laundry on main level
- Dryer
- Washer
Schools
- Howard B Thomas Grade Elementary School
- Prairie Knolls Middle School
- Central High School
Utilities
- Central Air
- Heating System Uses Natural Gas
- 200+ Amp Service
Additional Features
- Patio
- Property is near a park
Community Details
- Bowes Creek Country Club Subdivision
Listing and Financial Details
- Homeowner Tax Exemptions
Ownership History
Purchase Details
Home Financials for this Owner
Home Financials are based on the most recent Mortgage that was taken out on this home.Purchase Details
Home Financials for this Owner
Home Financials are based on the most recent Mortgage that was taken out on this home.Purchase Details
Home Financials for this Owner
Home Financials are based on the most recent Mortgage that was taken out on this home.Purchase Details
Home Financials for this Owner
Home Financials are based on the most recent Mortgage that was taken out on this home.Purchase Details
Similar Homes in Elgin, IL
Home Values in the Area
Average Home Value in this Area
Purchase History
| Date | Type | Sale Price | Title Company |
|---|---|---|---|
| Warranty Deed | $560,000 | Chicago Title Insurance Compan | |
| Warranty Deed | $520,000 | Chicago Title | |
| Warranty Deed | $359,500 | First American Title | |
| Warranty Deed | $388,000 | First American Title | |
| Special Warranty Deed | $16,681,000 | Chicago Title Insurance Co |
Mortgage History
| Date | Status | Loan Amount | Loan Type |
|---|---|---|---|
| Previous Owner | $416,000 | New Conventional | |
| Previous Owner | $287,588 | New Conventional | |
| Previous Owner | $368,479 | New Conventional |
Property History
| Date | Event | Price | Change | Sq Ft Price |
|---|---|---|---|---|
| 08/04/2023 08/04/23 | Sold | $560,000 | +1.8% | $172 / Sq Ft |
| 05/26/2023 05/26/23 | Pending | -- | -- | -- |
| 05/20/2023 05/20/23 | For Sale | $550,000 | +5.8% | $169 / Sq Ft |
| 09/09/2022 09/09/22 | Sold | $520,000 | -2.8% | $160 / Sq Ft |
| 08/11/2022 08/11/22 | Pending | -- | -- | -- |
| 08/05/2022 08/05/22 | Price Changed | $535,000 | -4.5% | $165 / Sq Ft |
| 07/29/2022 07/29/22 | For Sale | $560,000 | -- | $172 / Sq Ft |
Tax History Compared to Growth
Tax History
| Year | Tax Paid | Tax Assessment Tax Assessment Total Assessment is a certain percentage of the fair market value that is determined by local assessors to be the total taxable value of land and additions on the property. | Land | Improvement |
|---|---|---|---|---|
| 2023 | $13,373 | $147,782 | $23,333 | $124,449 |
| 2022 | $12,274 | $131,320 | $21,357 | $109,963 |
| 2021 | $12,315 | $126,867 | $20,633 | $106,234 |
| 2020 | $12,245 | $124,587 | $20,262 | $104,325 |
| 2019 | $12,319 | $122,976 | $20,000 | $102,976 |
| 2018 | $13,323 | $131,199 | $22,771 | $108,428 |
| 2017 | $13,542 | $130,622 | $22,194 | $108,428 |
| 2016 | $14,544 | $129,203 | $20,000 | $109,203 |
| 2015 | -- | $52,806 | $1,644 | $51,162 |
| 2014 | -- | $1,644 | $1,644 | $0 |
| 2013 | -- | $1,672 | $1,672 | $0 |
Agents Affiliated with this Home
-
Barbara Kuebler-Noote

Seller's Agent in 2023
Barbara Kuebler-Noote
Compass
(224) 540-3971
3 in this area
327 Total Sales
-
Craig Sebert

Buyer's Agent in 2023
Craig Sebert
@ Properties
(331) 481-3051
1 in this area
131 Total Sales
-
Filomena Hautzinger

Seller's Agent in 2022
Filomena Hautzinger
Berkshire Hathaway HomeServices Starck Real Estate
(630) 632-5296
1 in this area
57 Total Sales
-
Marvelle Coleman

Seller Co-Listing Agent in 2022
Marvelle Coleman
Berkshire Hathaway HomeServices Starck Real Estate
(630) 956-0511
2 in this area
2 Total Sales
Map
Source: Midwest Real Estate Data (MRED)
MLS Number: 11473720
APN: 05-35-276-004
- 3664 Shaughnessy Dr
- 3645 Thornhill Dr
- 3667 Thornhill Dr
- 3907 Eagle Ridge Dr
- 4351 Rudyard Kipling Rd
- 3626 Sahara Rd
- 3618 Sahara Rd
- 3622 Sahara Rd
- 3612 Sandstone Cir
- 3608 Sandstone Cir
- 3624 Sahara Rd
- 3616 Sahara Rd
- 1794 Coralito Ln
- 1794 Coralito Ln
- 1794 Coralito Ln
- 1794 Coralito Ln
- 1794 Coralito Ln
- 1794 Coralito Ln
- 1794 Coralito Ln
- 1794 Coralito Ln

