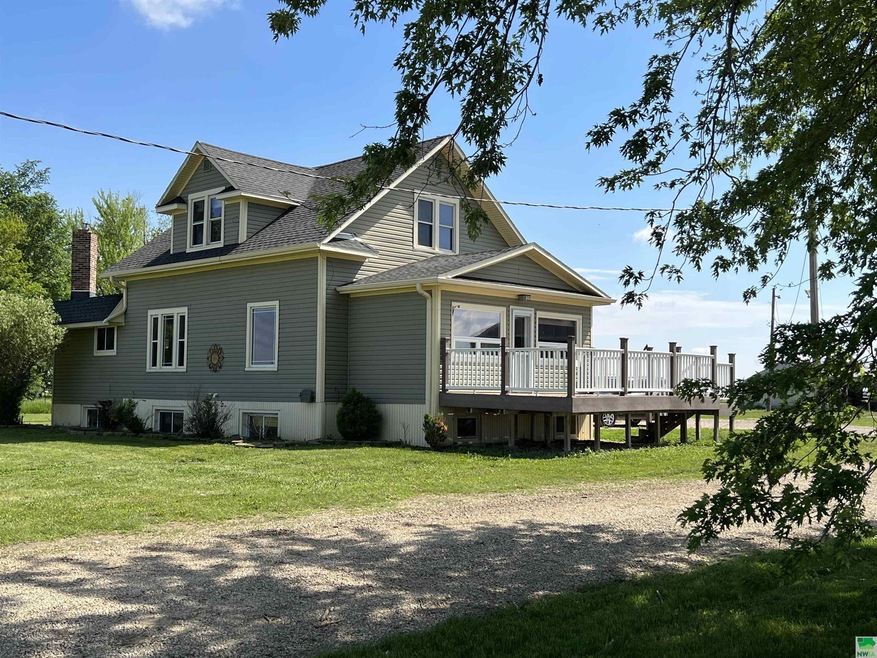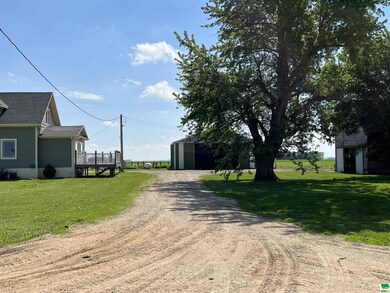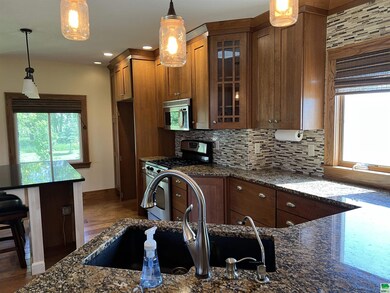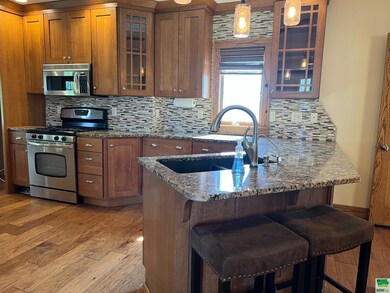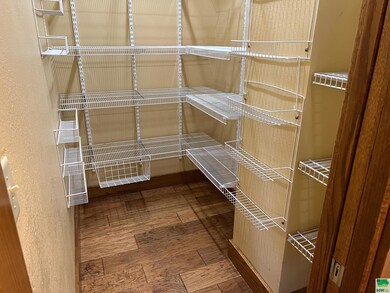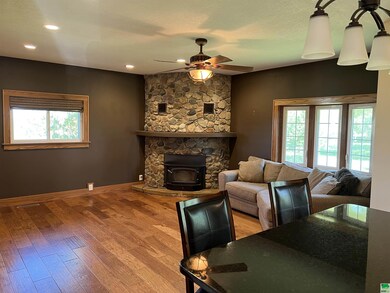
3670 White Ave Hartley, IA 51346
Estimated Value: $236,000 - $354,000
Highlights
- Wood Flooring
- Porch
- Living Room
- Workshop
- Eat-In Kitchen
- Landscaped with Trees
About This Home
As of November 2022Your family will enjoy this spacious modern farmhouse with it's Hardwood floors and open floor plan. The inviting chef's kitchen has granite countertops with a large eat in Island, Stainless steel appliances, specialty oak cabinets and a large pantry to minimize countertop clutter. The natural colors blend in with the outside views and the open floor plan allows for socializing with the family or entertaining while whipping up meals. Relax in the great room with a wood burning fireplace, which makes a statement with natural stone from floor to ceiling. Energy Efficient Windows provide plenty of natural light the home. The home is worry-free with a Lite-form lower level, an extra large capacity Rheem Marathon Water Heater (87 gallon) and a Heil Efficient Furnace. The 4.9 acre yard is perfect for kids, pets or entertaining. There is plenty of open space along with a mature grove of trees. this property comes with plenty of extras! There is a 30' W x 50'L propane heated Hobby Shed for your activities all year round. Keep your vehicles sparkling with your own heated wash bay complete with water and internal drainage. there are storage buildings with plenty of space for all your toys, vehicles and other storage needs. The Machine Shed is 42' x 50'L Touring this property is a must!
Last Agent to Sell the Property
Team Realty Services, Inc. License #S58323 Listed on: 06/08/2022
Last Buyer's Agent
Team Realty Services, Inc. License #S58323 Listed on: 06/08/2022
Home Details
Home Type
- Single Family
Est. Annual Taxes
- $1,082
Year Built
- Built in 1900
Lot Details
- 4.9 Acre Lot
- Level Lot
- Landscaped with Trees
Parking
- Gravel Driveway
Home Design
- Shingle Roof
- Vinyl Siding
Interior Spaces
- 1.5-Story Property
- Wood Burning Fireplace
- Living Room
- Dining Room
- Workshop
- Wood Flooring
- Fire and Smoke Detector
- Eat-In Kitchen
Bedrooms and Bathrooms
- 3 Bedrooms
- Primary bedroom located on second floor
- 3 Bathrooms
Partially Finished Basement
- Basement Fills Entire Space Under The House
- Laundry in Basement
Outdoor Features
- Storage Shed
- Porch
Schools
- Hartley-Melvin-Sanborn Elementary And Middle School
- Hartley-Melvin-Sanborn High School
Utilities
- Forced Air Heating and Cooling System
- Rural Water
- Water Softener
- Septic System
Listing and Financial Details
- Assessor Parcel Number 0008223150
Ownership History
Purchase Details
Home Financials for this Owner
Home Financials are based on the most recent Mortgage that was taken out on this home.Purchase Details
Home Financials for this Owner
Home Financials are based on the most recent Mortgage that was taken out on this home.Similar Homes in Hartley, IA
Home Values in the Area
Average Home Value in this Area
Purchase History
| Date | Buyer | Sale Price | Title Company |
|---|---|---|---|
| Berg Brandon | $290,500 | None Listed On Document | |
| Berg Brandon | $290,500 | -- | |
| Rieck Joel | $259,000 | None Available |
Mortgage History
| Date | Status | Borrower | Loan Amount |
|---|---|---|---|
| Open | Berg Brandon | $275,500 | |
| Previous Owner | Rieck Joel | $250,000 | |
| Previous Owner | Peterson Troy | $116,500 |
Property History
| Date | Event | Price | Change | Sq Ft Price |
|---|---|---|---|---|
| 11/30/2022 11/30/22 | Sold | $290,000 | -10.8% | $168 / Sq Ft |
| 09/30/2022 09/30/22 | Pending | -- | -- | -- |
| 09/13/2022 09/13/22 | Price Changed | $325,000 | -7.1% | $189 / Sq Ft |
| 06/24/2022 06/24/22 | Price Changed | $350,000 | -6.7% | $203 / Sq Ft |
| 06/08/2022 06/08/22 | For Sale | $375,000 | -- | $218 / Sq Ft |
Tax History Compared to Growth
Tax History
| Year | Tax Paid | Tax Assessment Tax Assessment Total Assessment is a certain percentage of the fair market value that is determined by local assessors to be the total taxable value of land and additions on the property. | Land | Improvement |
|---|---|---|---|---|
| 2024 | $1,882 | $193,270 | $7,220 | $186,050 |
| 2023 | $1,882 | $193,270 | $7,220 | $186,050 |
| 2022 | $1,592 | $128,130 | $5,440 | $122,690 |
| 2021 | $1,592 | $128,570 | $5,880 | $122,690 |
| 2020 | $1,078 | $81,490 | $5,800 | $75,690 |
| 2019 | $1,040 | $83,220 | $0 | $0 |
| 2018 | $1,036 | $83,220 | $0 | $0 |
| 2017 | $944 | $76,730 | $0 | $0 |
| 2016 | $932 | $72,940 | $0 | $0 |
| 2015 | $932 | $74,080 | $0 | $0 |
| 2014 | $950 | $74,080 | $0 | $0 |
Agents Affiliated with this Home
-
Annette Van Voorst
A
Seller's Agent in 2022
Annette Van Voorst
Team Realty Services, Inc.
2 Total Sales
Map
Source: Northwest Iowa Regional Board of REALTORS®
MLS Number: 817473
APN: 0008223150
