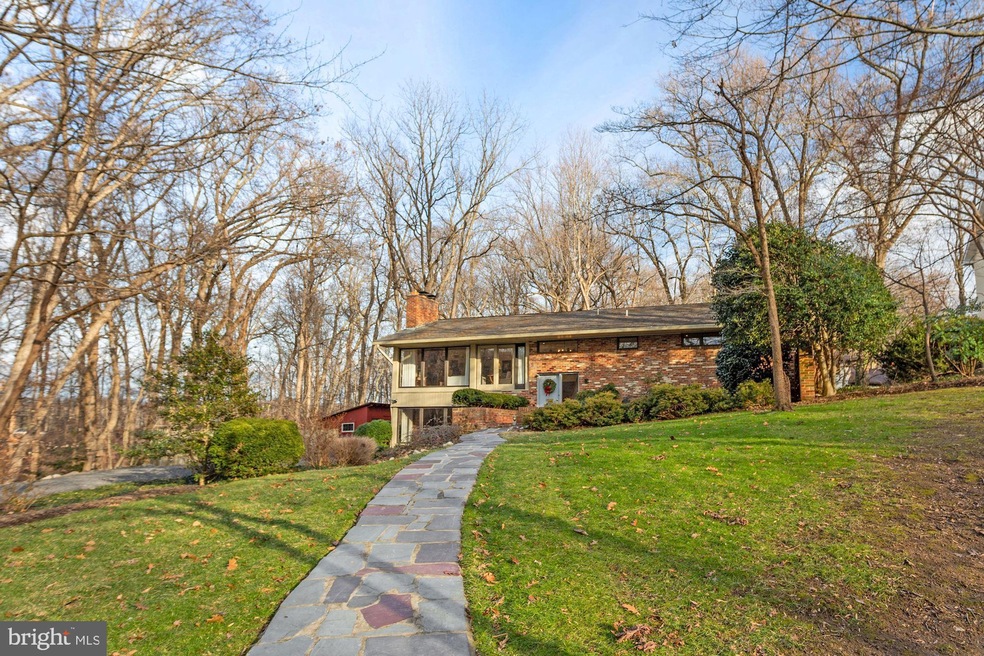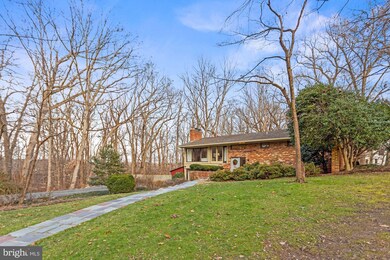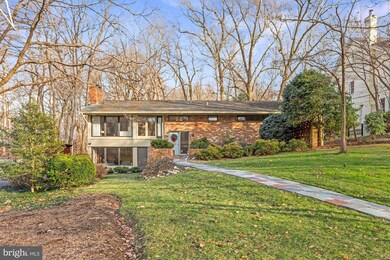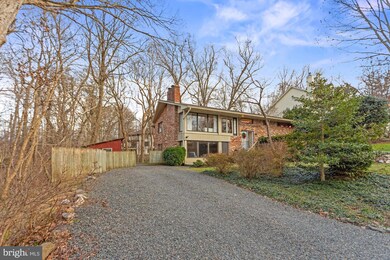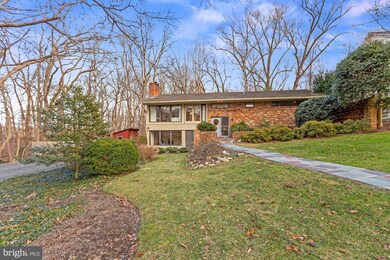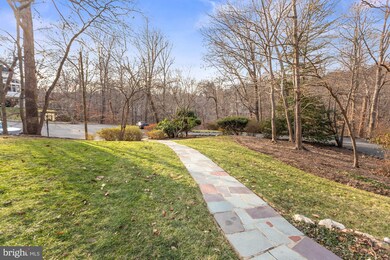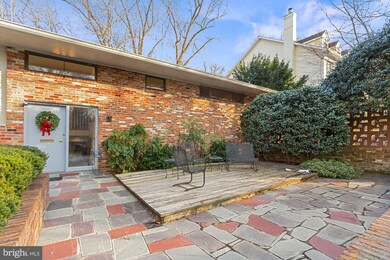
3671 N Monroe St Arlington, VA 22207
Bellevue Forest NeighborhoodHighlights
- View of Trees or Woods
- 0.86 Acre Lot
- Wood Flooring
- Jamestown Elementary School Rated A
- Contemporary Architecture
- Attic
About This Home
As of April 2023RARE OPPORTUNITY! .86 ACRE LOT NESTLED NEXT TO GULF BRANCH PARK! A NATURE LOVERS DREAM! * Feel like you are on vacation at this tucked away home at the end of the cul de sac surrounded by acres of parkland * Trail head right on the street down to Gulf Branch, the Potomac River, and up to the Nature Center * Stylish contemporary home ready for your updates or brand new home * Walls of updated windows looking out to the park and trees * Wood floors on the upper level * Two cozy wood fireplaces (sold as-is) * Formal dining room * Eat-in Kitchen * 3 bedrooms and 2 baths on the upper level * Lower level family room with built-in bookcases and walk out to patio * 2 lower level bedrooms plus a full bath * Storage room with door to back yard * Relaxing front patio * Plus more! Offer Deadline 3:30pm on Saturday 1/29
Home Details
Home Type
- Single Family
Est. Annual Taxes
- $13,556
Year Built
- Built in 1961
Lot Details
- 0.86 Acre Lot
- Property is zoned R-20
Property Views
- Woods
- Creek or Stream
- Garden
- Park or Greenbelt
Home Design
- Contemporary Architecture
- Brick Exterior Construction
- Block Foundation
Interior Spaces
- 3,163 Sq Ft Home
- Property has 2 Levels
- Built-In Features
- 2 Fireplaces
- Brick Fireplace
- Double Pane Windows
- Window Treatments
- Family Room Off Kitchen
- Attic
Kitchen
- Eat-In Kitchen
- Built-In Oven
- Gas Oven or Range
- Cooktop
- Microwave
- Dishwasher
- Disposal
Flooring
- Wood
- Carpet
Bedrooms and Bathrooms
Laundry
- Dryer
- Washer
Partially Finished Basement
- Walk-Out Basement
- Front and Rear Basement Entry
- Natural lighting in basement
Parking
- Driveway
- Off-Street Parking
Outdoor Features
- Patio
Schools
- Jamestown Elementary School
- Williamsburg Middle School
- Yorktown High School
Utilities
- Forced Air Heating and Cooling System
- Natural Gas Water Heater
Community Details
- No Home Owners Association
- Bellevue Forest Subdivision
Listing and Financial Details
- Assessor Parcel Number 04-038-096
Ownership History
Purchase Details
Home Financials for this Owner
Home Financials are based on the most recent Mortgage that was taken out on this home.Purchase Details
Home Financials for this Owner
Home Financials are based on the most recent Mortgage that was taken out on this home.Similar Homes in Arlington, VA
Home Values in the Area
Average Home Value in this Area
Purchase History
| Date | Type | Sale Price | Title Company |
|---|---|---|---|
| Warranty Deed | $1,650,000 | Old Republic National Title | |
| Deed | $1,525,000 | Schiller Erika Brooke |
Mortgage History
| Date | Status | Loan Amount | Loan Type |
|---|---|---|---|
| Open | $1,320,000 | New Conventional | |
| Previous Owner | $78,500 | Adjustable Rate Mortgage/ARM |
Property History
| Date | Event | Price | Change | Sq Ft Price |
|---|---|---|---|---|
| 04/04/2023 04/04/23 | Sold | $1,650,000 | -2.9% | $485 / Sq Ft |
| 02/08/2023 02/08/23 | For Sale | $1,699,000 | +11.4% | $500 / Sq Ft |
| 02/14/2022 02/14/22 | Sold | $1,525,000 | 0.0% | $482 / Sq Ft |
| 01/29/2022 01/29/22 | Pending | -- | -- | -- |
| 01/29/2022 01/29/22 | Off Market | $1,525,000 | -- | -- |
| 01/27/2022 01/27/22 | For Sale | $1,299,900 | -- | $411 / Sq Ft |
Tax History Compared to Growth
Tax History
| Year | Tax Paid | Tax Assessment Tax Assessment Total Assessment is a certain percentage of the fair market value that is determined by local assessors to be the total taxable value of land and additions on the property. | Land | Improvement |
|---|---|---|---|---|
| 2025 | $18,499 | $1,790,800 | $1,213,800 | $577,000 |
| 2024 | $17,583 | $1,702,100 | $1,183,800 | $518,300 |
| 2023 | $15,304 | $1,485,800 | $1,183,800 | $302,000 |
| 2022 | $14,655 | $1,422,800 | $1,113,800 | $309,000 |
| 2021 | $13,557 | $1,316,200 | $1,019,900 | $296,300 |
| 2020 | $12,893 | $1,256,600 | $969,900 | $286,700 |
| 2019 | $11,203 | $1,091,900 | $837,000 | $254,900 |
| 2018 | $11,108 | $1,104,200 | $810,000 | $294,200 |
| 2017 | $10,740 | $1,067,600 | $766,800 | $300,800 |
| 2016 | $10,616 | $1,071,200 | $766,800 | $304,400 |
| 2015 | $10,239 | $1,028,000 | $723,600 | $304,400 |
| 2014 | $9,974 | $1,001,400 | $680,400 | $321,000 |
Agents Affiliated with this Home
-
Ted Gossett

Seller's Agent in 2023
Ted Gossett
Washington Fine Properties, LLC
(571) 331-5886
2 in this area
90 Total Sales
-
Joe Kotula

Seller Co-Listing Agent in 2023
Joe Kotula
Washington Fine Properties, LLC
(571) 331-5886
2 in this area
42 Total Sales
-
Sarah McLaren

Buyer's Agent in 2023
Sarah McLaren
Washington Fine Properties
(571) 420-1155
2 in this area
49 Total Sales
-
rob ferguson

Seller's Agent in 2022
rob ferguson
RE/MAX
(703) 926-6139
2 in this area
225 Total Sales
Map
Source: Bright MLS
MLS Number: VAAR2010832
APN: 04-038-096
- 3632 36th Rd N
- 3812 N Nelson St
- 3100 N Monroe St
- 3666 Military Rd
- 4015 N Randolph St
- 4019 N Randolph St
- 3554 Military Rd
- 2936 N Oxford St
- 3209 Military Rd
- 3400 Military Rd
- 5624 Sherier Place NW
- 3154 N Quincy St
- 3818 N Ridgeview Rd
- 4129 N Randolph St
- 3546 N Utah St
- 5068 Sherier Place NW
- 5113 Sherier Place NW
- 5112 Macarthur Blvd NW Unit 101
- 5112 Macarthur Blvd NW Unit 2
- 3609 N Upland St
