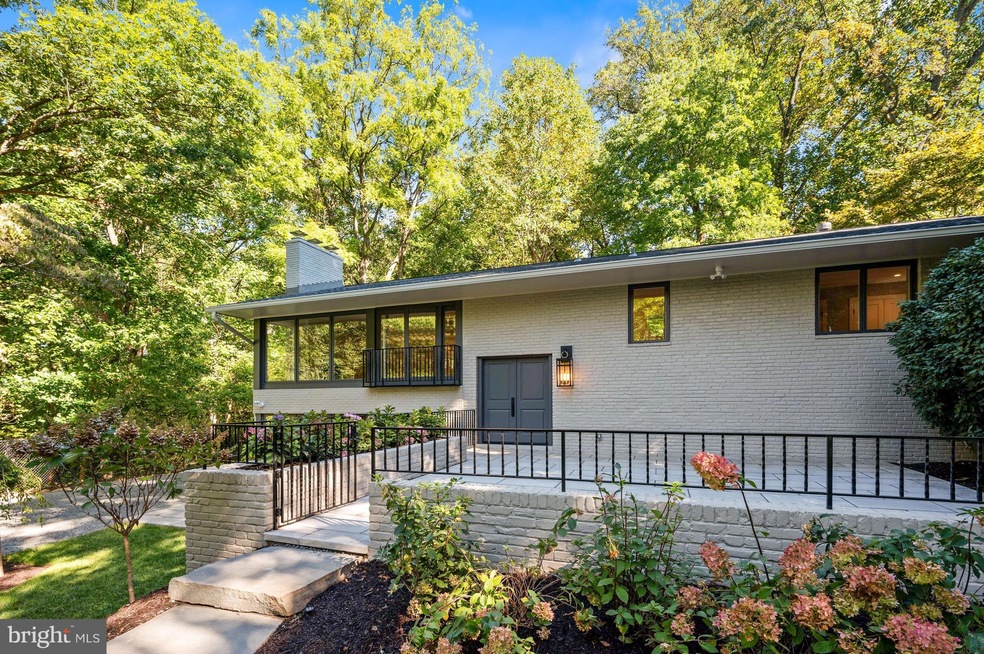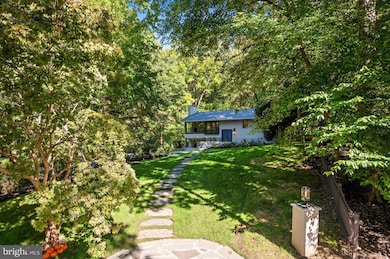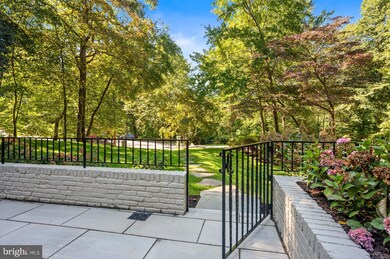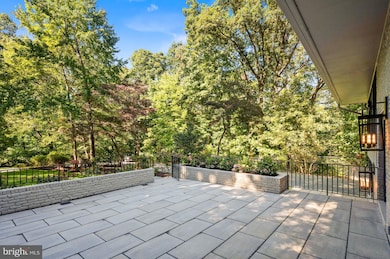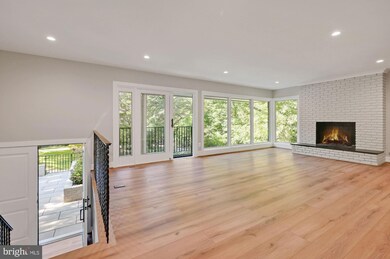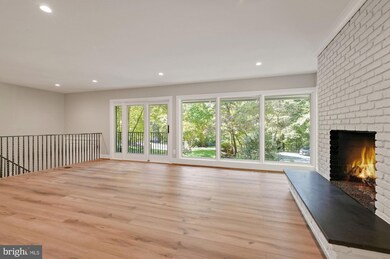
3671 N Monroe St Arlington, VA 22207
Bellevue Forest NeighborhoodHighlights
- View of Trees or Woods
- 0.86 Acre Lot
- Property is near a park
- Jamestown Elementary School Rated A
- Contemporary Architecture
- Private Lot
About This Home
As of April 2023NEW PRICE - INCREDIBLE VALUE - TURN-KEY BRAND NEW RENOVATION - Unique 0.86-acre property on private cul-de-sac lot feels like several acres - surrounded by scenic wooded parkland! Five Bedroom + Den, 3.5 Bathrooms - ready to move in and enjoy luxury living. NEW ROOF. NEW HVAC. NEW WATER HEATER. NEW GAS FIREPLACES (2). NEW GOURMET KITCHEN W/ FULGOR MILANO 6-BURNER GAS RANGE, DISHWASHER, AND MIELE REFRIGERATOR. NEW SAMSUNG WASHERS & DRYERS (2). NEW BATHROOMS. NEW FLOORS. NEW WINDOWS. NEW DOORS. NEW PAINT IN & OUT. CAT6 ETHERNET WIRING. LAWN SPRINKLER SYSTEM. MORE! This sought after north Arlington location is super convenient to Chain Bridge, Potomac River, Washington Golf & Country Club, Spout Run and GW Parkways, Key Bridge, Georgetown, and all of Northern Virginia and Washington DC. The private driveway offers off-street parking for many cars. Ask listing agents about drafted plans available for 2-Car garage addition. MUST SEE!
Home Details
Home Type
- Single Family
Est. Annual Taxes
- $14,655
Year Built
- Built in 1961 | Remodeled in 2022
Lot Details
- 0.86 Acre Lot
- Cul-De-Sac
- West Facing Home
- Extensive Hardscape
- Private Lot
- Wooded Lot
- Backs to Trees or Woods
- Property is in excellent condition
Property Views
- Woods
- Creek or Stream
- Garden
- Park or Greenbelt
Home Design
- Contemporary Architecture
- Split Foyer
- Brick Exterior Construction
- Block Foundation
Interior Spaces
- 3,400 Sq Ft Home
- Property has 2 Levels
- Built-In Features
- 2 Fireplaces
- Brick Fireplace
- Gas Fireplace
- Window Treatments
- Family Room Off Kitchen
- Attic
Kitchen
- Eat-In Kitchen
- Built-In Oven
- Gas Oven or Range
- Cooktop
- Microwave
- Dishwasher
- Disposal
Flooring
- Wood
- Carpet
Bedrooms and Bathrooms
Laundry
- Laundry on lower level
- Dryer
- Washer
Finished Basement
- Walk-Out Basement
- Front and Rear Basement Entry
- Basement Windows
Parking
- 10 Parking Spaces
- 10 Driveway Spaces
- Gravel Driveway
- Off-Street Parking
Schools
- Jamestown Elementary School
- Williamsburg Middle School
- Yorktown High School
Utilities
- Forced Air Heating and Cooling System
- Natural Gas Water Heater
Additional Features
- Patio
- Property is near a park
Community Details
- No Home Owners Association
- Bellevue Forest Subdivision
Listing and Financial Details
- Assessor Parcel Number 04-038-096
Ownership History
Purchase Details
Home Financials for this Owner
Home Financials are based on the most recent Mortgage that was taken out on this home.Purchase Details
Home Financials for this Owner
Home Financials are based on the most recent Mortgage that was taken out on this home.Similar Homes in Arlington, VA
Home Values in the Area
Average Home Value in this Area
Purchase History
| Date | Type | Sale Price | Title Company |
|---|---|---|---|
| Warranty Deed | $1,650,000 | Old Republic National Title | |
| Deed | $1,525,000 | Schiller Erika Brooke |
Mortgage History
| Date | Status | Loan Amount | Loan Type |
|---|---|---|---|
| Open | $1,320,000 | New Conventional | |
| Previous Owner | $78,500 | Adjustable Rate Mortgage/ARM |
Property History
| Date | Event | Price | Change | Sq Ft Price |
|---|---|---|---|---|
| 04/04/2023 04/04/23 | Sold | $1,650,000 | -2.9% | $485 / Sq Ft |
| 02/08/2023 02/08/23 | For Sale | $1,699,000 | +11.4% | $500 / Sq Ft |
| 02/14/2022 02/14/22 | Sold | $1,525,000 | 0.0% | $482 / Sq Ft |
| 01/29/2022 01/29/22 | Pending | -- | -- | -- |
| 01/29/2022 01/29/22 | Off Market | $1,525,000 | -- | -- |
| 01/27/2022 01/27/22 | For Sale | $1,299,900 | -- | $411 / Sq Ft |
Tax History Compared to Growth
Tax History
| Year | Tax Paid | Tax Assessment Tax Assessment Total Assessment is a certain percentage of the fair market value that is determined by local assessors to be the total taxable value of land and additions on the property. | Land | Improvement |
|---|---|---|---|---|
| 2025 | $18,499 | $1,790,800 | $1,213,800 | $577,000 |
| 2024 | $17,583 | $1,702,100 | $1,183,800 | $518,300 |
| 2023 | $15,304 | $1,485,800 | $1,183,800 | $302,000 |
| 2022 | $14,655 | $1,422,800 | $1,113,800 | $309,000 |
| 2021 | $13,557 | $1,316,200 | $1,019,900 | $296,300 |
| 2020 | $12,893 | $1,256,600 | $969,900 | $286,700 |
| 2019 | $11,203 | $1,091,900 | $837,000 | $254,900 |
| 2018 | $11,108 | $1,104,200 | $810,000 | $294,200 |
| 2017 | $10,740 | $1,067,600 | $766,800 | $300,800 |
| 2016 | $10,616 | $1,071,200 | $766,800 | $304,400 |
| 2015 | $10,239 | $1,028,000 | $723,600 | $304,400 |
| 2014 | $9,974 | $1,001,400 | $680,400 | $321,000 |
Agents Affiliated with this Home
-

Seller's Agent in 2023
Ted Gossett
Washington Fine Properties, LLC
(571) 331-5886
2 in this area
89 Total Sales
-

Seller Co-Listing Agent in 2023
Joe Kotula
Washington Fine Properties, LLC
(571) 331-5886
2 in this area
42 Total Sales
-

Buyer's Agent in 2023
Sarah McLaren
Washington Fine Properties
(571) 420-1155
2 in this area
52 Total Sales
-

Seller's Agent in 2022
rob ferguson
RE/MAX
(703) 926-6139
2 in this area
224 Total Sales
Map
Source: Bright MLS
MLS Number: VAAR2027020
APN: 04-038-096
- 3632 36th Rd N
- 3812 N Nelson St
- 3666 Military Rd
- 5431 Potomac Ave NW
- 4015 N Randolph St
- 4019 N Randolph St
- 3554 Military Rd
- 3170 N Pollard St
- 2936 N Oxford St
- 5624 Sherier Place NW
- 3154 N Quincy St
- 3830 30th Rd N
- 5212 Macarthur Blvd NW
- 4129 N Randolph St
- 5711 Potomac Ave NW
- 3546 N Utah St
- 5113 Sherier Place NW
- 5112 Macarthur Blvd NW Unit 101
- 5112 Macarthur Blvd NW Unit 2
- 3609 N Upland St
