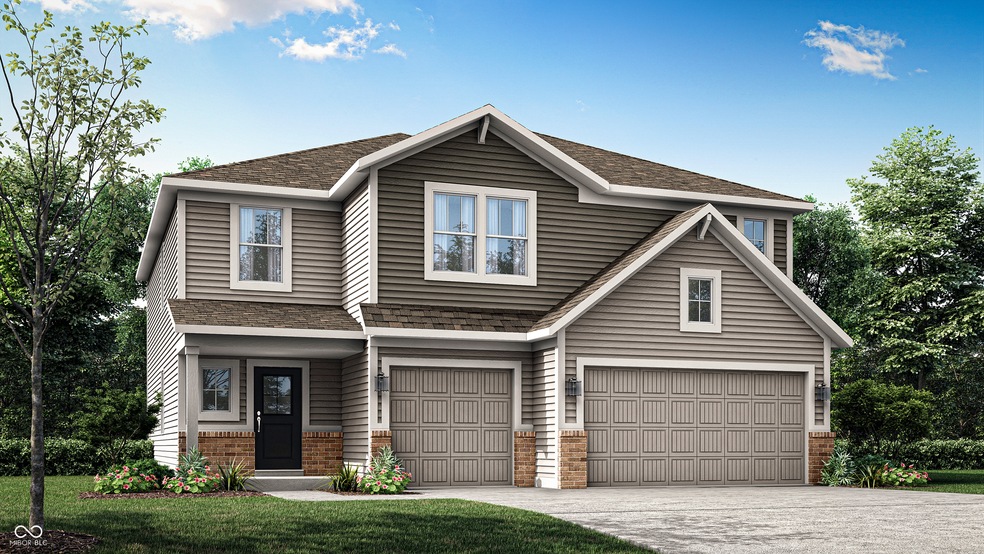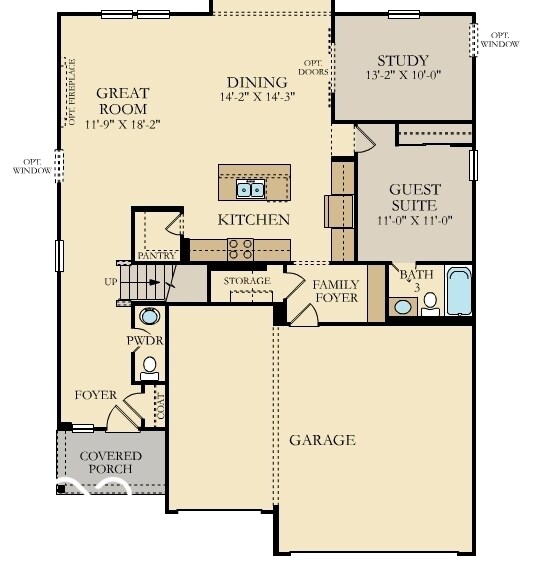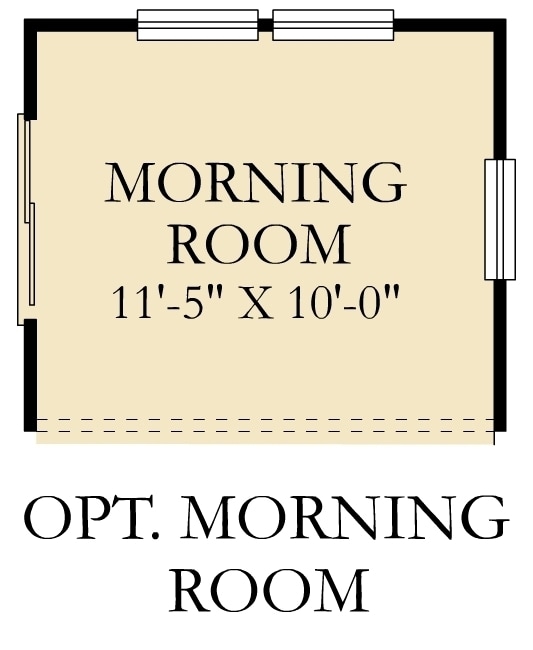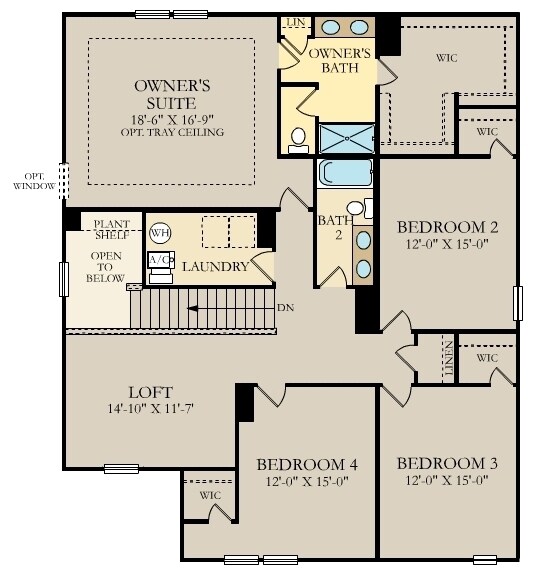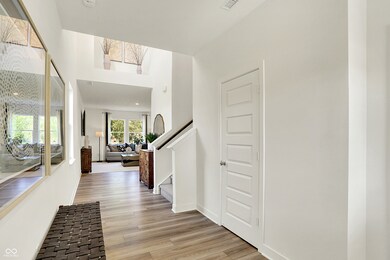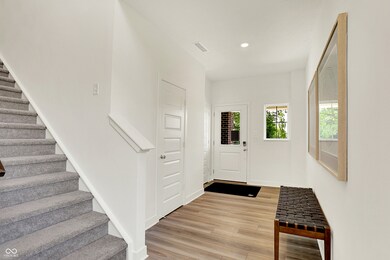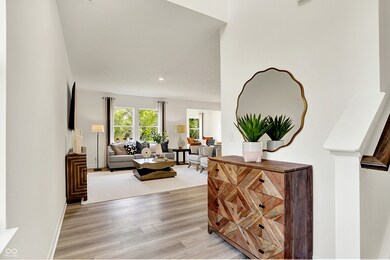3673 Jason Ave Franklin, IN 46131
Estimated payment $2,854/month
Highlights
- New Construction
- Covered Patio or Porch
- Eat-In Kitchen
- Traditional Architecture
- 3 Car Attached Garage
- Walk-In Closet
About This Home
The 3-Car Venture Collection offers our newest floorplans with included 3-Car Garages, now selling to the Kingsbridge masterplan in Franklin, IN. Onsite amenities include a park for leisurely fun and multi-use trails to get in a daily walk, jog or run. The peaceful city of Franklin features a vibrant downtown with numerous shops, restaurants and cultural venues, along with recreation-packed parks that are a favorite for all ages. Spend the day playing on the playground at Blue Heron Park or bring the kids to the splash pad at Youngs Creek Park. Enjoy free summer events at DriveHubler Amphitheater, ranging from live concerts to Saturday farmers' markets. The first floor of this two-story home is host to a spacious open floorplan consisting of a Great Room, dining area and modern kitchen as well as a bedroom and study placed to the side of the home. Don't miss the light filled morning room! Upstairs, there are four additional bedrooms, including the restful owner's suite, and a versatile loft provides shared living space on the second floor. A 3 car garage adds extra storage. *Photos/Tour of model may show features not selected in home.
Home Details
Home Type
- Single Family
Year Built
- Built in 2025 | New Construction
HOA Fees
- $46 Monthly HOA Fees
Parking
- 3 Car Attached Garage
- Garage Door Opener
Home Design
- Traditional Architecture
- Brick Exterior Construction
- Slab Foundation
- Vinyl Siding
Interior Spaces
- 2-Story Property
- Entrance Foyer
- Combination Kitchen and Dining Room
- Attic Access Panel
Kitchen
- Eat-In Kitchen
- Gas Oven
- Built-In Microwave
- Dishwasher
- Kitchen Island
- Disposal
Flooring
- Carpet
- Luxury Vinyl Plank Tile
Bedrooms and Bathrooms
- 5 Bedrooms
- Walk-In Closet
Home Security
- Smart Locks
- Smart Thermostat
- Fire and Smoke Detector
Schools
- Northwood Elementary School
- Franklin Community Middle School
- Custer Baker Intermediate School
- Franklin Community High School
Utilities
- Central Air
- High Efficiency Heating System
- Heating System Uses Natural Gas
Additional Features
- Covered Patio or Porch
- 0.25 Acre Lot
Community Details
- Association fees include parkplayground
- Association Phone (317) 863-2051
- Kingsbridge Subdivision
- The community has rules related to covenants, conditions, and restrictions
Listing and Financial Details
- Tax Lot 122
- Assessor Parcel Number 410533014007000009
Map
Home Values in the Area
Average Home Value in this Area
Property History
| Date | Event | Price | List to Sale | Price per Sq Ft | Prior Sale |
|---|---|---|---|---|---|
| 08/20/2025 08/20/25 | Sold | $453,485 | 0.0% | $150 / Sq Ft | View Prior Sale |
| 08/15/2025 08/15/25 | Off Market | $453,485 | -- | -- | |
| 08/12/2025 08/12/25 | For Sale | $453,485 | -- | $150 / Sq Ft |
Purchase History
| Date | Type | Sale Price | Title Company |
|---|---|---|---|
| Warranty Deed | -- | None Listed On Document | |
| Warranty Deed | -- | Verus Title | |
| Special Warranty Deed | -- | None Listed On Document | |
| Warranty Deed | -- | None Listed On Document | |
| Special Warranty Deed | -- | None Listed On Document | |
| Special Warranty Deed | -- | None Listed On Document | |
| Special Warranty Deed | -- | None Listed On Document | |
| Warranty Deed | -- | None Listed On Document | |
| Warranty Deed | -- | Near North Title | |
| Warranty Deed | -- | Near North Title | |
| Quit Claim Deed | -- | None Listed On Document | |
| Deed | $1,798,400 | -- |
Mortgage History
| Date | Status | Loan Amount | Loan Type |
|---|---|---|---|
| Previous Owner | $200,000 | New Conventional | |
| Previous Owner | $332,500 | New Conventional | |
| Previous Owner | $328,700 | New Conventional | |
| Previous Owner | $333,485 | FHA | |
| Previous Owner | $311,349 | FHA | |
| Previous Owner | $3,400,000 | No Value Available |
Source: MIBOR Broker Listing Cooperative®
MLS Number: 22056238
APN: 41-05-33-014-007.000-009
- 3643 Hanford Rd
- 3704 Jason Ave
- 3723 Hanford Rd
- 1534 Pine Cir
- 3771 Jason Ave
- 3667 Hanford Rd
- 3845 Jason Ave
- 3820 Jason Ave
- 0 Us 31 Unit MBR22038423
- 3785 Jason Ave
- Broadmoor Plan at Kingsbridge - SM Venture
- Alan Plan at Kingsbridge - SM Venture
- Paddington Plan at Kingsbridge - 3-Car Venture
- Kingston Plan at Kingsbridge - Venture
- Aspen Plan at Kingsbridge - SM Venture
- Hampshire Plan at Kingsbridge - Venture
- Jasper Plan at Kingsbridge - 3-Car Venture
- Alan Plan at Kingsbridge - Venture
- Wentworth Plan at Kingsbridge - 3-Car Venture
- Ironwood Plan at Kingsbridge - SM Venture
