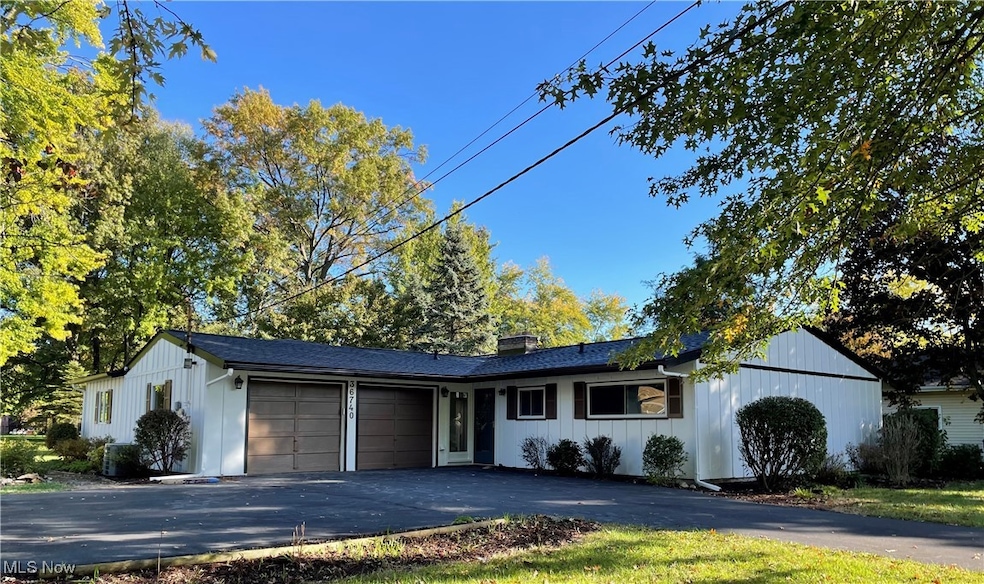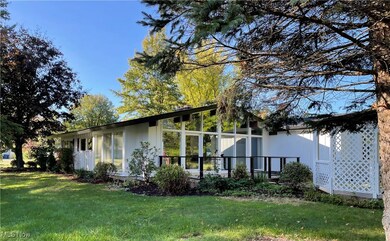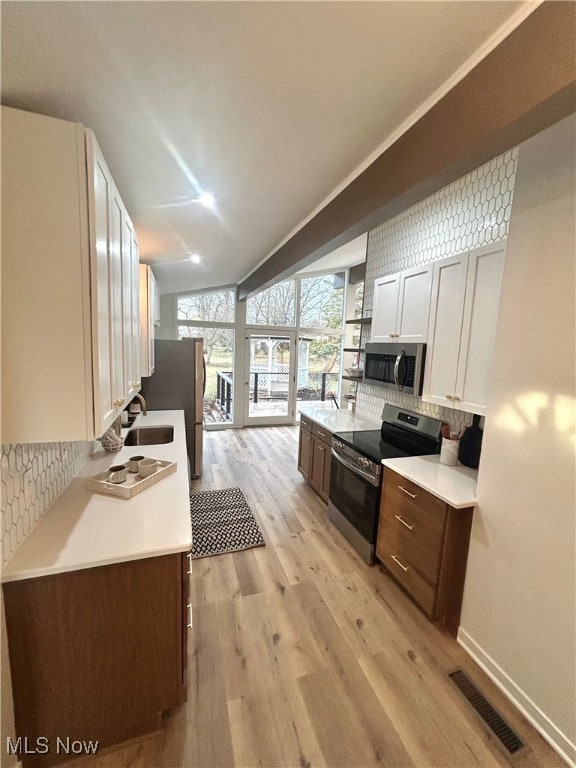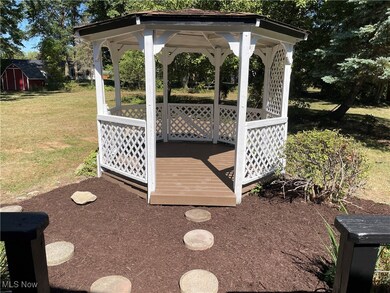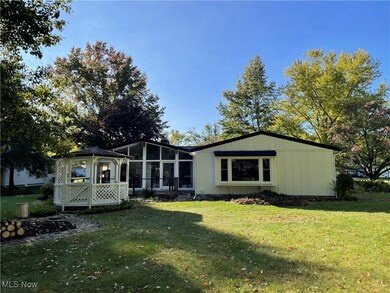
Highlights
- Fireplace in Kitchen
- Deck
- No HOA
- Avon Heritage South Elementary School Rated A
- 1.5-Story Property
- Views
About This Home
As of March 2025Beautifully renovated, mid-century modern four-bedroom, two bath home in the heart of Avon. Entering the home, you are greeted with LPV flooring that runs through the kitchen and into the dining areas and living room. The eat-in kitchen and family room share vaulted ceilings and a stunning window-wall that opens to an attached outdoor deck. This gorgeous eat-in kitchen features 42” soft close white mid-century modern style cabinets, a stunning backsplash from counter to ceiling, quartz countertops, side by side Frigidaire refrigerator, dishwasher and range with, deep single basin sink, and LED lighting. The natural gas fireplace, with ceramic logs is shared between the family room and dining area making a great gathering space that also leads through 42-inch all-glass doors to the patio and backyard. The spacious .5 acre lot offers a relaxing space to enjoy the mature trees and the flower beds that surround the home. The en-suite bathroom feels like a spa with ceramic flooring that flows into the walk-in shower. The walk-in shower includes a 4’ x 7’ clear glass splash guard that allows an un-obstructed view of the stunning floor to ceiling ceramic tile. New features including upgraded vanity with quartz countertop and back-splash, faucet, new lighting, exhaust fan and all new hardware. The shared bathroom includes a gorgeously renovated tub/shower along with a vanity, quartz countertop and backsplash, all new hardware, exhaust fan and lighting. The home also includes two additional bedrooms with LPV and new light/fans in each room. The home includes an extra finished room that offers so many possibilities including using the space as a fourth bedroom. Every surface of this home has been completely updated and a new roof with a 40-year warranty. The gas furnace, AC and water heater were replaced in 2019. The home is conveniently located minutes from Avon Commons, Avon Community Pool, major highways and more. Contact us to schedule your private tour today!
Last Agent to Sell the Property
Howard Hanna Brokerage Email: toddsolak@howardhanna.com 440-522-1940 License #2023006087 Listed on: 02/05/2025

Home Details
Home Type
- Single Family
Est. Annual Taxes
- $3,253
Year Built
- Built in 1956
Lot Details
- 0.58 Acre Lot
- South Facing Home
Parking
- 2 Car Garage
- Parking Pad
- Side Facing Garage
- Garage Door Opener
Home Design
- 1.5-Story Property
- Modern Architecture
- Fiberglass Roof
- Asphalt Roof
- Wood Siding
Interior Spaces
- Double Sided Fireplace
- Decorative Fireplace
- Gas Log Fireplace
- Family Room with Fireplace
- Property Views
Kitchen
- Range<<rangeHoodToken>>
- <<microwave>>
- Dishwasher
- Disposal
- Fireplace in Kitchen
Bedrooms and Bathrooms
- 4 Main Level Bedrooms
- 2 Full Bathrooms
Utilities
- Central Air
- Heating System Uses Gas
- Baseboard Heating
- High-Efficiency Water Heater
Additional Features
- Energy-Efficient HVAC
- Deck
Community Details
- No Home Owners Association
Listing and Financial Details
- Home warranty included in the sale of the property
- Assessor Parcel Number 04-00-011-104-018
Ownership History
Purchase Details
Home Financials for this Owner
Home Financials are based on the most recent Mortgage that was taken out on this home.Purchase Details
Home Financials for this Owner
Home Financials are based on the most recent Mortgage that was taken out on this home.Purchase Details
Home Financials for this Owner
Home Financials are based on the most recent Mortgage that was taken out on this home.Similar Homes in Avon, OH
Home Values in the Area
Average Home Value in this Area
Purchase History
| Date | Type | Sale Price | Title Company |
|---|---|---|---|
| Warranty Deed | $379,000 | Stewart Title | |
| Warranty Deed | $242,000 | None Listed On Document | |
| Deed | $120,000 | -- |
Mortgage History
| Date | Status | Loan Amount | Loan Type |
|---|---|---|---|
| Open | $322,150 | Credit Line Revolving | |
| Previous Owner | $181,500 | New Conventional | |
| Previous Owner | $50,000 | Credit Line Revolving | |
| Previous Owner | $40,000 | New Conventional | |
| Previous Owner | $20,000 | Credit Line Revolving | |
| Previous Owner | $70,000 | New Conventional |
Property History
| Date | Event | Price | Change | Sq Ft Price |
|---|---|---|---|---|
| 03/05/2025 03/05/25 | Sold | $379,000 | 0.0% | $229 / Sq Ft |
| 02/05/2025 02/05/25 | For Sale | $379,000 | +56.6% | $229 / Sq Ft |
| 08/20/2024 08/20/24 | Sold | $242,000 | +1.3% | $146 / Sq Ft |
| 07/18/2024 07/18/24 | Pending | -- | -- | -- |
| 07/16/2024 07/16/24 | For Sale | $239,000 | -- | $145 / Sq Ft |
Tax History Compared to Growth
Tax History
| Year | Tax Paid | Tax Assessment Tax Assessment Total Assessment is a certain percentage of the fair market value that is determined by local assessors to be the total taxable value of land and additions on the property. | Land | Improvement |
|---|---|---|---|---|
| 2024 | $3,252 | $64,663 | $21,952 | $42,711 |
| 2023 | $2,104 | $47,205 | $15,138 | $32,067 |
| 2022 | $2,108 | $47,205 | $15,138 | $32,067 |
| 2021 | $2,112 | $47,205 | $15,138 | $32,067 |
| 2020 | $1,932 | $41,780 | $13,400 | $28,380 |
| 2019 | $1,892 | $41,780 | $13,400 | $28,380 |
| 2018 | $1,819 | $41,780 | $13,400 | $28,380 |
| 2017 | $1,886 | $41,850 | $13,400 | $28,450 |
| 2016 | $1,908 | $41,850 | $13,400 | $28,450 |
| 2015 | $1,926 | $41,850 | $13,400 | $28,450 |
| 2014 | $1,910 | $41,850 | $13,400 | $28,450 |
| 2013 | $1,921 | $41,850 | $13,400 | $28,450 |
Agents Affiliated with this Home
-
Todd Solak
T
Seller's Agent in 2025
Todd Solak
Howard Hanna
(440) 522-1940
2 in this area
2 Total Sales
-
Kathryn Manos

Buyer's Agent in 2025
Kathryn Manos
Howard Hanna
(440) 793-0100
20 in this area
253 Total Sales
-
Mike Vonderau

Seller's Agent in 2024
Mike Vonderau
Howard Hanna
(216) 309-2299
22 in this area
283 Total Sales
Map
Source: MLS Now (Howard Hanna)
MLS Number: 5097427
APN: 04-00-011-104-018
- 36833 Bauerdale Dr
- 2583 Hale St
- 3283 Truxton Place
- 37424 N Hayes St
- 37305 Colorado Ave
- 3428 Truxton Place
- 37120 Halsted Ln
- 2016 E Reserve Cir Unit 45
- 2409 Quail Hollow
- 38141 French Creek Rd
- 1878 Julia Ave
- 0 Detroit Rd Unit 5098540
- 0 Detroit Rd Unit 5090789
- 2461 Seton Dr
- 0 Meadow Ln Unit 5065686
- 2594 Shakespeare Ln Unit 21
- 2813 Shakespeare Ln
- 2811 Shakespeare Ln
- 2755 Shakespeare Ln
- 2593 Shakespeare Ln
