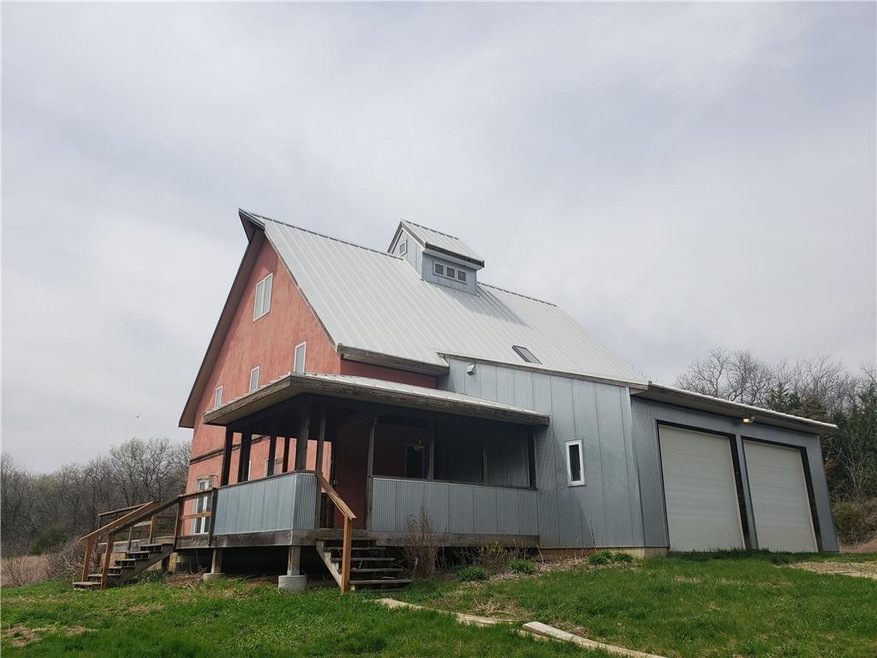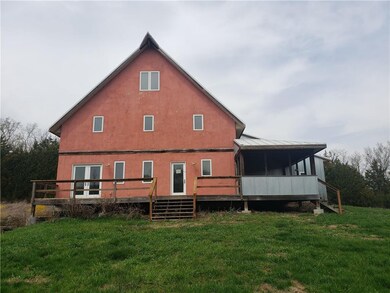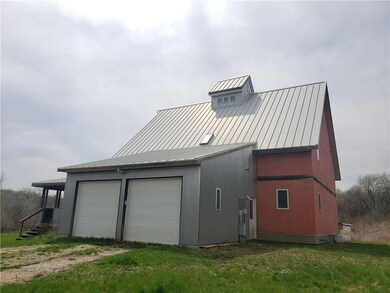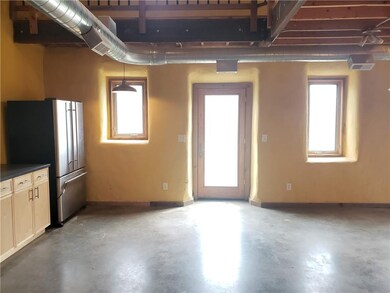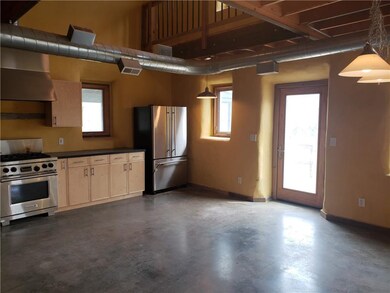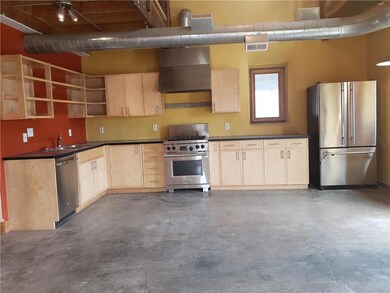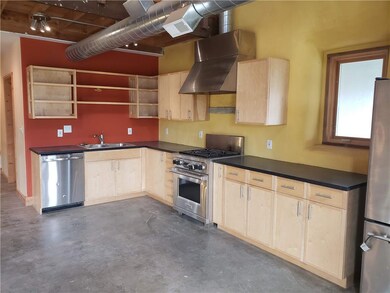
Highlights
- 441,263 Sq Ft lot
- Contemporary Architecture
- Main Floor Primary Bedroom
- Deck
- Vaulted Ceiling
- Home Office
About This Home
As of August 2021***MULTIPLE OFFER SITUATION*** Deadline for all offers is 12:00 p.m. on 4/17/2019. Please find the Multiple Offer Procedure Form in the supplements.
Open-concept, modern home on 10.13 acres! This property is eligible under the Freddie Mac First Look Initiative through 4/30/2019.
Last Agent to Sell the Property
Colonial Realty Inc License #BR00015404 Listed on: 04/09/2019
Home Details
Home Type
- Single Family
Est. Annual Taxes
- $4,950
Year Built
- Built in 2006
Lot Details
- 10.13 Acre Lot
Parking
- 2 Car Attached Garage
- Inside Entrance
- Garage Door Opener
Home Design
- Contemporary Architecture
- Metal Roof
- Metal Siding
Interior Spaces
- 2,788 Sq Ft Home
- 3-Story Property
- Vaulted Ceiling
- Ceiling Fan
- Skylights
- Family Room Downstairs
- Combination Kitchen and Dining Room
- Home Office
- Workshop
- Smart Thermostat
Kitchen
- Free-Standing Range
- Recirculated Exhaust Fan
- Dishwasher
- Stainless Steel Appliances
- Disposal
Bedrooms and Bathrooms
- 4 Bedrooms
- Primary Bedroom on Main
- Walk-In Closet
Laundry
- Laundry Room
- Laundry on main level
Basement
- Walk-Out Basement
- Basement Fills Entire Space Under The House
Outdoor Features
- Deck
- Porch
Schools
- Perry Lecompton Elementary School
- Perry Lecompton High School
Utilities
- Cooling Available
- Heat Pump System
- Septic Tank
Listing and Financial Details
- Exclusions: AS IS
Ownership History
Purchase Details
Home Financials for this Owner
Home Financials are based on the most recent Mortgage that was taken out on this home.Purchase Details
Home Financials for this Owner
Home Financials are based on the most recent Mortgage that was taken out on this home.Similar Homes in Perry, KS
Home Values in the Area
Average Home Value in this Area
Purchase History
| Date | Type | Sale Price | Title Company |
|---|---|---|---|
| Grant Deed | $220,834 | Kansas Secured Title | |
| Grant Deed | $52,000 | -- |
Mortgage History
| Date | Status | Loan Amount | Loan Type |
|---|---|---|---|
| Open | $176,667 | New Conventional | |
| Previous Owner | $395,500 | New Conventional |
Property History
| Date | Event | Price | Change | Sq Ft Price |
|---|---|---|---|---|
| 08/20/2021 08/20/21 | Sold | -- | -- | -- |
| 07/16/2021 07/16/21 | Pending | -- | -- | -- |
| 06/07/2021 06/07/21 | Price Changed | $439,000 | -6.4% | $102 / Sq Ft |
| 05/17/2021 05/17/21 | Price Changed | $469,000 | -5.4% | $109 / Sq Ft |
| 03/30/2021 03/30/21 | For Sale | $495,900 | +142.0% | $116 / Sq Ft |
| 06/27/2019 06/27/19 | Sold | -- | -- | -- |
| 04/30/2019 04/30/19 | Pending | -- | -- | -- |
| 04/09/2019 04/09/19 | For Sale | $204,900 | -- | $73 / Sq Ft |
Tax History Compared to Growth
Tax History
| Year | Tax Paid | Tax Assessment Tax Assessment Total Assessment is a certain percentage of the fair market value that is determined by local assessors to be the total taxable value of land and additions on the property. | Land | Improvement |
|---|---|---|---|---|
| 2024 | $7,427 | $58,041 | $8,579 | $49,462 |
| 2023 | $6,753 | $52,394 | $7,247 | $45,147 |
| 2022 | $4,441 | $45,862 | $5,285 | $40,577 |
| 2021 | $4,441 | $56,971 | $5,323 | $51,648 |
| 2020 | $4,441 | $32,901 | $5,553 | $27,348 |
| 2019 | $4,323 | $38,308 | $5,397 | $32,911 |
| 2018 | $4,951 | $36,283 | $5,288 | $30,995 |
| 2017 | $4,818 | $34,949 | $5,243 | $29,706 |
| 2016 | $4,788 | $34,673 | $5,037 | $29,636 |
| 2015 | -- | $33,672 | $5,175 | $28,497 |
| 2014 | -- | $33,797 | $5,486 | $28,311 |
Agents Affiliated with this Home
-
Paige Ensminger

Seller's Agent in 2021
Paige Ensminger
McGrew Real Estate Inc
(785) 843-2466
66 Total Sales
-
Kyle Blake

Buyer's Agent in 2021
Kyle Blake
Real Broker, LLC
(913) 271-9924
186 Total Sales
-
Sharon Locke

Seller's Agent in 2019
Sharon Locke
Colonial Realty Inc
(913) 370-0052
104 Total Sales
-
Maggie Stonecipher

Buyer's Agent in 2019
Maggie Stonecipher
Keller Williams Realty Partners Inc.
(913) 908-6992
71 Total Sales
Map
Source: Heartland MLS
MLS Number: 2158090
APN: 222-09-0-00-00-006-00-0
