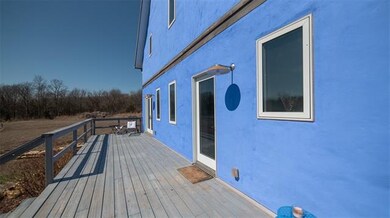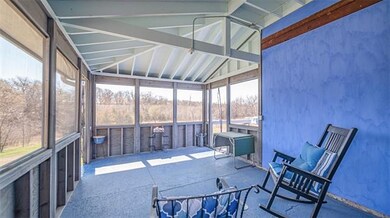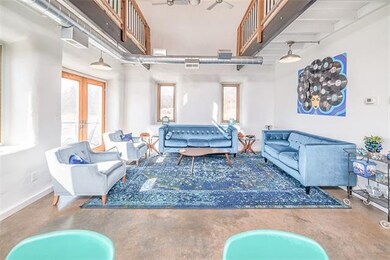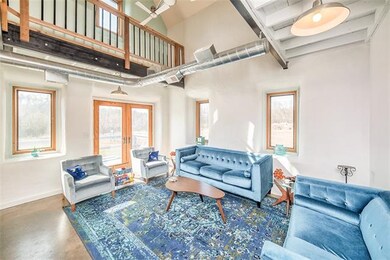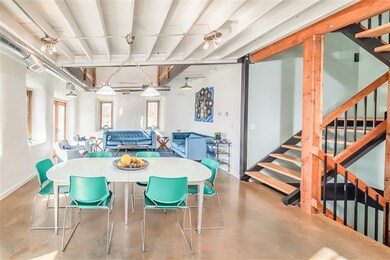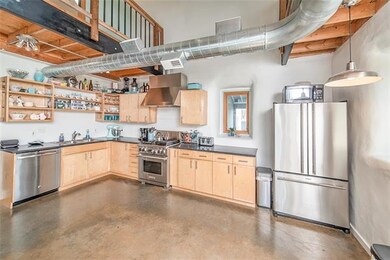
Highlights
- 441,263 Sq Ft lot
- Deck
- Vaulted Ceiling
- Custom Closet System
- Contemporary Architecture
- Main Floor Primary Bedroom
About This Home
As of August 2021Framed beautifully by a sloping hillside sits this gorgeous custom eco friendly home on 10+ acres. Modern open floor plan with soaring ceilings and tons of natural light combine with separate personal living areas to make this an ideal home for whatever your lifestyle. Steel beam construction, 12" exterior walls, geothermal zoned heating and air with heated concrete floors keep the entire home cozy and utility costs low year round. Enjoy wildlife, starry nights and a vacation vibe minutes from the city.
Last Agent to Sell the Property
McGrew Real Estate Inc License #00235056 Listed on: 03/30/2021

Home Details
Home Type
- Single Family
Est. Annual Taxes
- $7,427
Year Built
- Built in 2006
Parking
- 2 Car Attached Garage
Home Design
- Contemporary Architecture
- Metal Roof
- Stucco
Interior Spaces
- 3-Story Property
- Wet Bar: Other, Ceiling Fan(s), Cathedral/Vaulted Ceiling, Double Vanity, Walk-In Closet(s)
- Built-In Features: Other, Ceiling Fan(s), Cathedral/Vaulted Ceiling, Double Vanity, Walk-In Closet(s)
- Vaulted Ceiling
- Ceiling Fan: Other, Ceiling Fan(s), Cathedral/Vaulted Ceiling, Double Vanity, Walk-In Closet(s)
- Skylights
- Fireplace
- Some Wood Windows
- Shades
- Plantation Shutters
- Drapes & Rods
- Great Room
- Family Room
- Sitting Room
- Open Floorplan
- Loft
- Screened Porch
Kitchen
- Gas Oven or Range
- Dishwasher
- Stainless Steel Appliances
- Granite Countertops
- Laminate Countertops
- Disposal
Flooring
- Wall to Wall Carpet
- Linoleum
- Laminate
- Stone
- Concrete
- Ceramic Tile
- Luxury Vinyl Plank Tile
- Luxury Vinyl Tile
Bedrooms and Bathrooms
- 4 Bedrooms
- Primary Bedroom on Main
- Custom Closet System
- Cedar Closet: Other, Ceiling Fan(s), Cathedral/Vaulted Ceiling, Double Vanity, Walk-In Closet(s)
- Walk-In Closet: Other, Ceiling Fan(s), Cathedral/Vaulted Ceiling, Double Vanity, Walk-In Closet(s)
- Double Vanity
- Other
Finished Basement
- Walk-Out Basement
- Basement Fills Entire Space Under The House
- Laundry in Basement
Schools
- Perry Lecompton Elementary School
- Perry Lecompton High School
Utilities
- Zoned Cooling
- Heat Pump System
- Solar Hydronic Radiant Heat
- Septic Tank
Additional Features
- Energy-Efficient HVAC
- Deck
- 10.13 Acre Lot
Community Details
- No Home Owners Association
- Perry Subdivision
Listing and Financial Details
- Assessor Parcel Number 132-1RU0095
Ownership History
Purchase Details
Home Financials for this Owner
Home Financials are based on the most recent Mortgage that was taken out on this home.Purchase Details
Home Financials for this Owner
Home Financials are based on the most recent Mortgage that was taken out on this home.Similar Homes in Perry, KS
Home Values in the Area
Average Home Value in this Area
Purchase History
| Date | Type | Sale Price | Title Company |
|---|---|---|---|
| Grant Deed | $220,834 | Kansas Secured Title | |
| Grant Deed | $52,000 | -- |
Mortgage History
| Date | Status | Loan Amount | Loan Type |
|---|---|---|---|
| Open | $176,667 | New Conventional | |
| Previous Owner | $395,500 | New Conventional |
Property History
| Date | Event | Price | Change | Sq Ft Price |
|---|---|---|---|---|
| 08/20/2021 08/20/21 | Sold | -- | -- | -- |
| 07/16/2021 07/16/21 | Pending | -- | -- | -- |
| 06/07/2021 06/07/21 | Price Changed | $439,000 | -6.4% | $102 / Sq Ft |
| 05/17/2021 05/17/21 | Price Changed | $469,000 | -5.4% | $109 / Sq Ft |
| 03/30/2021 03/30/21 | For Sale | $495,900 | +142.0% | $116 / Sq Ft |
| 06/27/2019 06/27/19 | Sold | -- | -- | -- |
| 04/30/2019 04/30/19 | Pending | -- | -- | -- |
| 04/09/2019 04/09/19 | For Sale | $204,900 | -- | $73 / Sq Ft |
Tax History Compared to Growth
Tax History
| Year | Tax Paid | Tax Assessment Tax Assessment Total Assessment is a certain percentage of the fair market value that is determined by local assessors to be the total taxable value of land and additions on the property. | Land | Improvement |
|---|---|---|---|---|
| 2024 | $7,427 | $58,041 | $8,579 | $49,462 |
| 2023 | $6,753 | $52,394 | $7,247 | $45,147 |
| 2022 | $4,441 | $45,862 | $5,285 | $40,577 |
| 2021 | $4,441 | $56,971 | $5,323 | $51,648 |
| 2020 | $4,441 | $32,901 | $5,553 | $27,348 |
| 2019 | $4,323 | $38,308 | $5,397 | $32,911 |
| 2018 | $4,951 | $36,283 | $5,288 | $30,995 |
| 2017 | $4,818 | $34,949 | $5,243 | $29,706 |
| 2016 | $4,788 | $34,673 | $5,037 | $29,636 |
| 2015 | -- | $33,672 | $5,175 | $28,497 |
| 2014 | -- | $33,797 | $5,486 | $28,311 |
Agents Affiliated with this Home
-
Paige Ensminger

Seller's Agent in 2021
Paige Ensminger
McGrew Real Estate Inc
(785) 843-2466
66 Total Sales
-
Kyle Blake

Buyer's Agent in 2021
Kyle Blake
Real Broker, LLC
(913) 271-9924
186 Total Sales
-
Sharon Locke

Seller's Agent in 2019
Sharon Locke
Colonial Realty Inc
(913) 370-0052
104 Total Sales
-
Maggie Stonecipher

Buyer's Agent in 2019
Maggie Stonecipher
Keller Williams Realty Partners Inc.
(913) 908-6992
71 Total Sales
Map
Source: Heartland MLS
MLS Number: 2313631
APN: 222-09-0-00-00-006-00-0

