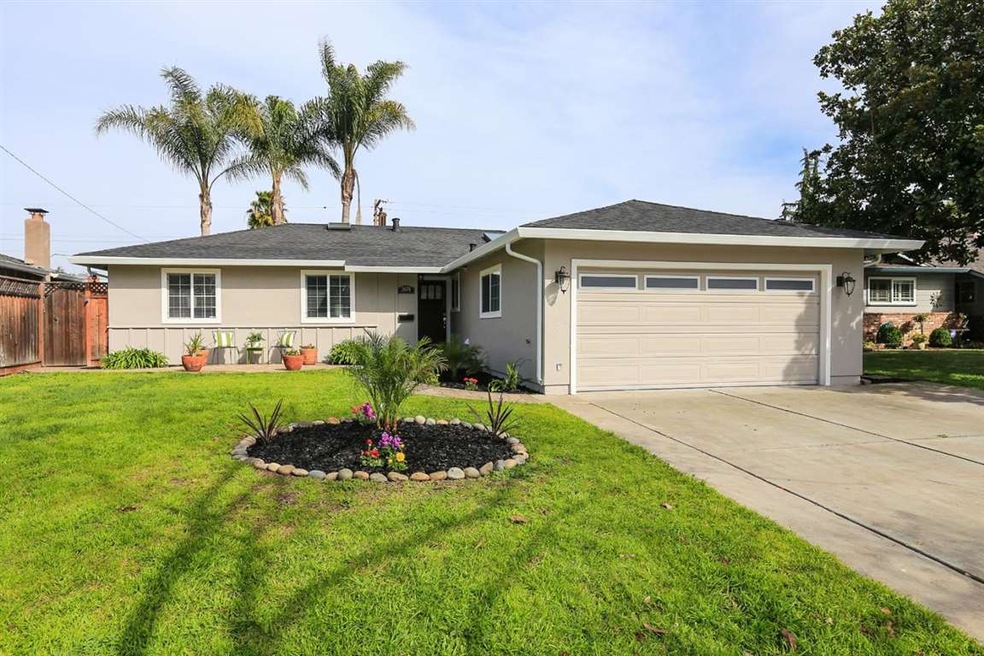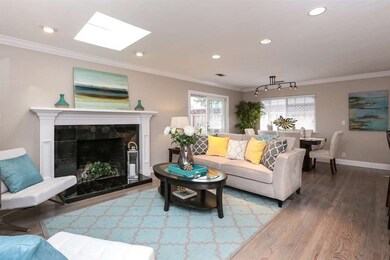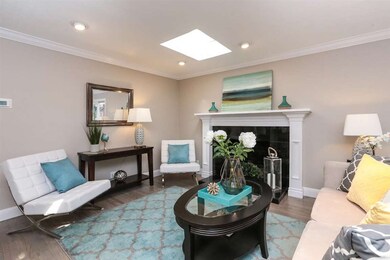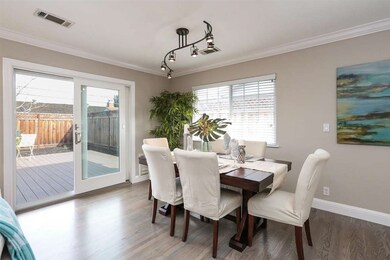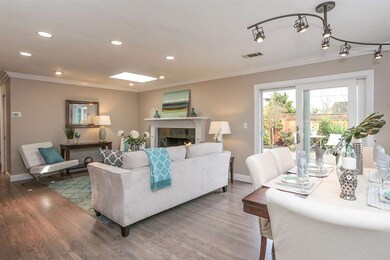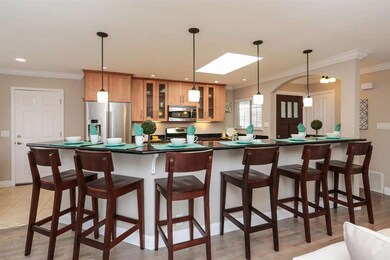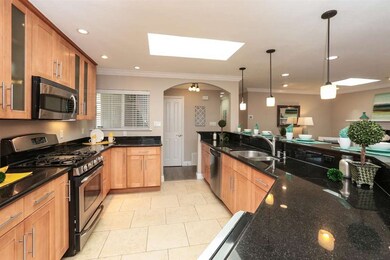
3676 Cherry Ave San Jose, CA 95118
Valley View-Reed NeighborhoodHighlights
- Deck
- Wood Flooring
- Granite Countertops
- Reed Elementary School Rated A-
- Solid Surface Bathroom Countertops
- 5-minute walk to Paul Moore Park
About This Home
As of March 2020Beautifully updated Home in Cambrian Park.3 BR, 2 BA w/ 1280sf of living space & a nearly 6,000sf fully landscaped lot.Outstanding open concept living space & remodeled kitchen featuring 6-seat breakfast bar & sophisticated pendant lighting. Beautiful granite counters,stainless steel appliances, wine fridge, skylight & 18" tile flooring, Additional eating area w/in kitchen or use as office nook.Large LR/DR combination that is light & bright with large skylight and new sliding glass door to the expansive outdoor deck and stone paver patio.Stunning master and main bathroom remodels featuring custom tile work, new vanities, high end fixtures & spa like rain shower. Newly refinished hardwood floors. Impeccably updated & maintained low maintenance front and back yard gardens. Back yard is perfect for entertaining w/ large deck, expansive patio & gorgeous palm trees creating amazing ambiance. Lovely circular patio in front yard - perfect for having your morning coffee and paper in the sun.
Last Agent to Sell the Property
Intero Real Estate Services License #01123855 Listed on: 03/14/2017

Co-Listed By
David Casas
Intero Real Estate Services License #01116954
Home Details
Home Type
- Single Family
Est. Annual Taxes
- $17,359
Year Built
- Built in 1960
Lot Details
- 6,011 Sq Ft Lot
- Back Yard Fenced
- Grass Covered Lot
- Zoning described as R1-8
Parking
- 2 Car Garage
- Garage Door Opener
- On-Street Parking
- Off-Site Parking
Home Design
- Wood Frame Construction
- Ceiling Insulation
- Composition Roof
- Concrete Perimeter Foundation
Interior Spaces
- 1,280 Sq Ft Home
- 1-Story Property
- Skylights in Kitchen
- Wood Burning Fireplace
- Double Pane Windows
- Combination Dining and Living Room
Kitchen
- Oven or Range
- Gas Cooktop
- Range Hood
- Microwave
- Ice Maker
- Dishwasher
- Wine Refrigerator
- Granite Countertops
- Disposal
Flooring
- Wood
- Tile
Bedrooms and Bathrooms
- 3 Bedrooms
- Remodeled Bathroom
- 2 Full Bathrooms
- Solid Surface Bathroom Countertops
- Dual Sinks
- Bathtub with Shower
- Bathtub Includes Tile Surround
Outdoor Features
- Balcony
- Deck
Utilities
- Forced Air Heating System
- Vented Exhaust Fan
Listing and Financial Details
- Assessor Parcel Number 451-20-041
Ownership History
Purchase Details
Purchase Details
Home Financials for this Owner
Home Financials are based on the most recent Mortgage that was taken out on this home.Purchase Details
Purchase Details
Purchase Details
Home Financials for this Owner
Home Financials are based on the most recent Mortgage that was taken out on this home.Purchase Details
Home Financials for this Owner
Home Financials are based on the most recent Mortgage that was taken out on this home.Purchase Details
Home Financials for this Owner
Home Financials are based on the most recent Mortgage that was taken out on this home.Purchase Details
Home Financials for this Owner
Home Financials are based on the most recent Mortgage that was taken out on this home.Purchase Details
Home Financials for this Owner
Home Financials are based on the most recent Mortgage that was taken out on this home.Purchase Details
Home Financials for this Owner
Home Financials are based on the most recent Mortgage that was taken out on this home.Similar Homes in San Jose, CA
Home Values in the Area
Average Home Value in this Area
Purchase History
| Date | Type | Sale Price | Title Company |
|---|---|---|---|
| Interfamily Deed Transfer | -- | None Available | |
| Grant Deed | $1,275,000 | Stewart Title Of California | |
| Interfamily Deed Transfer | -- | None Available | |
| Interfamily Deed Transfer | -- | None Available | |
| Grant Deed | -- | None Available | |
| Grant Deed | $973,000 | Chicago Title Company | |
| Interfamily Deed Transfer | $224,000 | First American Title Company | |
| Interfamily Deed Transfer | -- | American Title Inc | |
| Interfamily Deed Transfer | -- | Chicago Title Co | |
| Grant Deed | $399,000 | Chicago Title Co | |
| Grant Deed | -- | Stewart Title |
Mortgage History
| Date | Status | Loan Amount | Loan Type |
|---|---|---|---|
| Open | $750,000 | New Conventional | |
| Closed | $765,000 | New Conventional | |
| Previous Owner | $645,000 | Adjustable Rate Mortgage/ARM | |
| Previous Owner | $448,000 | New Conventional | |
| Previous Owner | $448,000 | New Conventional | |
| Previous Owner | $391,300 | New Conventional | |
| Previous Owner | $391,000 | Unknown | |
| Previous Owner | $158,000 | Credit Line Revolving | |
| Previous Owner | $379,500 | Purchase Money Mortgage | |
| Previous Owner | $50,000 | Credit Line Revolving | |
| Previous Owner | $380,000 | No Value Available | |
| Previous Owner | $379,000 | Unknown | |
| Previous Owner | $379,050 | No Value Available | |
| Previous Owner | $40,000 | Credit Line Revolving | |
| Previous Owner | $39,000 | Credit Line Revolving | |
| Previous Owner | $202,000 | No Value Available | |
| Closed | $50,000 | No Value Available |
Property History
| Date | Event | Price | Change | Sq Ft Price |
|---|---|---|---|---|
| 03/13/2020 03/13/20 | Sold | $1,275,000 | +19.3% | $996 / Sq Ft |
| 02/23/2020 02/23/20 | Pending | -- | -- | -- |
| 02/14/2020 02/14/20 | For Sale | $1,069,000 | +9.9% | $835 / Sq Ft |
| 04/07/2017 04/07/17 | Sold | $973,000 | +8.4% | $760 / Sq Ft |
| 03/22/2017 03/22/17 | Pending | -- | -- | -- |
| 03/14/2017 03/14/17 | For Sale | $898,000 | -- | $702 / Sq Ft |
Tax History Compared to Growth
Tax History
| Year | Tax Paid | Tax Assessment Tax Assessment Total Assessment is a certain percentage of the fair market value that is determined by local assessors to be the total taxable value of land and additions on the property. | Land | Improvement |
|---|---|---|---|---|
| 2024 | $17,359 | $1,367,055 | $1,072,201 | $294,854 |
| 2023 | $17,048 | $1,340,251 | $1,051,178 | $289,073 |
| 2022 | $16,891 | $1,313,972 | $1,030,567 | $283,405 |
| 2021 | $16,570 | $1,288,209 | $1,010,360 | $277,849 |
| 2020 | $12,275 | $936,000 | $721,400 | $214,600 |
| 2019 | $13,057 | $1,012,309 | $780,300 | $232,009 |
| 2018 | $12,933 | $992,460 | $765,000 | $227,460 |
| 2017 | $7,392 | $518,026 | $310,818 | $207,208 |
| 2016 | $7,226 | $507,870 | $304,724 | $203,146 |
| 2015 | $7,173 | $500,242 | $300,147 | $200,095 |
| 2014 | $6,646 | $490,444 | $294,268 | $196,176 |
Agents Affiliated with this Home
-

Seller's Agent in 2020
Carol Jeans
Sereno Group
(408) 332-2797
68 Total Sales
-

Buyer's Agent in 2020
Patricia Kelner
Coldwell Banker Realty
(408) 205-3319
1 in this area
58 Total Sales
-

Seller's Agent in 2017
Carol Casas
Intero Real Estate Services
(650) 823-1434
22 Total Sales
-
D
Seller Co-Listing Agent in 2017
David Casas
Intero Real Estate Services
Map
Source: MLSListings
MLS Number: ML81642218
APN: 451-20-041
- 1441 Willowmont Ave
- 1274 Rodney Dr
- 3215 Jenkins Ave
- 1420 Pinehurst Dr
- 1472 Fairhaven Ct
- 3910 Briarglen Dr
- 1256 Hillsdale Ave
- 4450 Silva Ave
- 3004 Vistamont Dr
- 1543 Willowbrook Dr
- 1514 San Joaquin Ave
- 2820 Cardinal Ln
- 2952 Carrington Ct
- 4643 Capay Dr Unit 3
- 4456 Waimea Ct
- 4759 Capay Dr Unit 4
- 4965 Edgar Ct
- 2660 Cardinal Ln
- 1269 Bouret Dr Unit 1
- 1351 Scossa Ave
