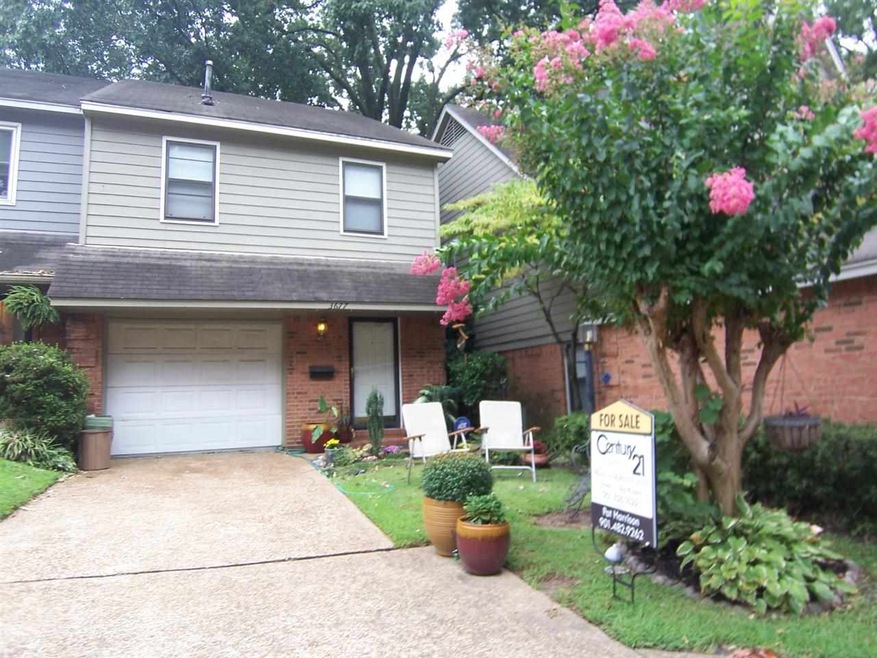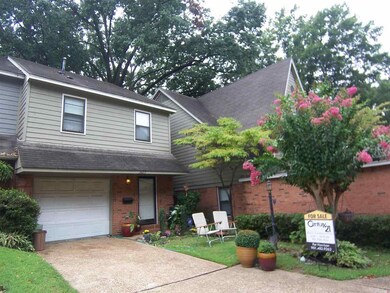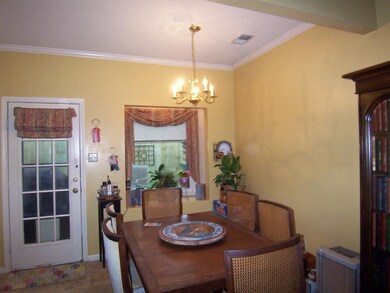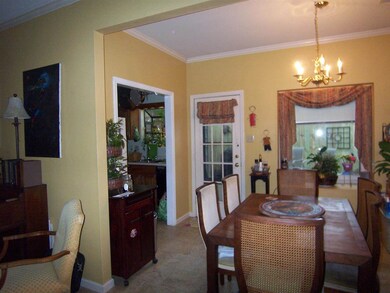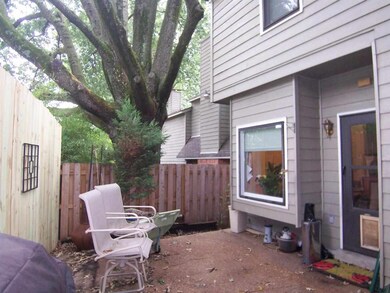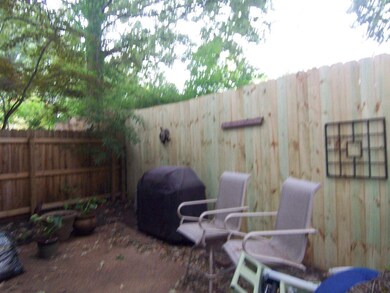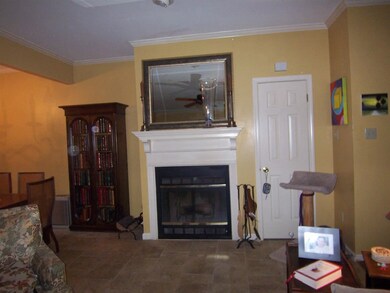
3677 High Point Dr Unit 12 Memphis, TN 38122
Audubon Park NeighborhoodHighlights
- Traditional Architecture
- 1 Fireplace
- 1 Car Attached Garage
- Wood Flooring
- Separate Formal Living Room
- Walk-In Closet
About This Home
As of May 2023Move In Ready. Living room with Fireplace, Dining room, Kitchen and full bath on 1st floor. Fenced patio out back. There are 2 large bedrooms and two full baths with beautiful wood floors on the 2nd floor . New Carpet on stairs and third floor bonus room. Please take time to see this one you will be glad you did.
Last Agent to Sell the Property
Pat Harrison
C21 Maselle & Associates License #244164 Listed on: 09/12/2014
Property Details
Home Type
- Condominium
Est. Annual Taxes
- $200
Year Built
- Built in 1986
Home Design
- Traditional Architecture
- Slab Foundation
Interior Spaces
- 1,939 Sq Ft Home
- 2.1-Story Property
- Ceiling Fan
- 1 Fireplace
- Separate Formal Living Room
Flooring
- Wood
- Partially Carpeted
Bedrooms and Bathrooms
- 2 Bedrooms
- All Upper Level Bedrooms
- En-Suite Bathroom
- Walk-In Closet
- 3 Full Bathrooms
Home Security
- Burglar Security System
- Iron Doors
Parking
- 1 Car Attached Garage
- Front Facing Garage
Utilities
- Central Heating and Cooling System
- Heating System Uses Gas
Community Details
- Property has a Home Owners Association
- $86 Maintenance Fee
- Village Of High Poin Community
- Village Of High Point Terrace 1St Amend Subdivision
Listing and Financial Details
- Assessor Parcel Number 044090 A00012
Ownership History
Purchase Details
Home Financials for this Owner
Home Financials are based on the most recent Mortgage that was taken out on this home.Purchase Details
Home Financials for this Owner
Home Financials are based on the most recent Mortgage that was taken out on this home.Similar Homes in Memphis, TN
Home Values in the Area
Average Home Value in this Area
Purchase History
| Date | Type | Sale Price | Title Company |
|---|---|---|---|
| Warranty Deed | $105,000 | None Available | |
| Warranty Deed | $102,500 | -- |
Mortgage History
| Date | Status | Loan Amount | Loan Type |
|---|---|---|---|
| Open | $92,400 | New Conventional | |
| Previous Owner | $99,000 | Unknown | |
| Previous Owner | $97,375 | Purchase Money Mortgage |
Property History
| Date | Event | Price | Change | Sq Ft Price |
|---|---|---|---|---|
| 05/24/2023 05/24/23 | Sold | $185,000 | 0.0% | $103 / Sq Ft |
| 05/24/2023 05/24/23 | For Sale | $185,000 | 0.0% | $103 / Sq Ft |
| 05/24/2023 05/24/23 | Off Market | $185,000 | -- | -- |
| 12/15/2014 12/15/14 | Sold | $105,000 | -7.9% | $54 / Sq Ft |
| 12/01/2014 12/01/14 | Pending | -- | -- | -- |
| 09/12/2014 09/12/14 | For Sale | $114,000 | -- | $59 / Sq Ft |
Tax History Compared to Growth
Tax History
| Year | Tax Paid | Tax Assessment Tax Assessment Total Assessment is a certain percentage of the fair market value that is determined by local assessors to be the total taxable value of land and additions on the property. | Land | Improvement |
|---|---|---|---|---|
| 2025 | $200 | $47,325 | $3,750 | $43,575 |
| 2024 | $428 | $29,475 | $3,750 | $25,725 |
| 2023 | $1,796 | $29,475 | $3,750 | $25,725 |
| 2022 | $1,796 | $29,475 | $3,750 | $25,725 |
| 2021 | $1,817 | $29,475 | $3,750 | $25,725 |
| 2020 | $1,946 | $26,850 | $3,750 | $23,100 |
| 2019 | $1,946 | $26,850 | $3,750 | $23,100 |
| 2018 | $1,946 | $26,850 | $3,750 | $23,100 |
| 2017 | $1,104 | $26,850 | $3,750 | $23,100 |
| 2016 | $983 | $22,500 | $0 | $0 |
| 2014 | $983 | $22,500 | $0 | $0 |
Agents Affiliated with this Home
-
N
Seller's Agent in 2023
NON-MLS NON-BOARD AGENT
NON-MLS OR NON-BOARD OFFICE
-
Carley Oakley

Buyer's Agent in 2023
Carley Oakley
The Firm
(901) 831-4765
1 in this area
5 Total Sales
-
P
Seller's Agent in 2014
Pat Harrison
C21 Maselle & Associates
-
Angie Kirkpatrick

Buyer's Agent in 2014
Angie Kirkpatrick
Crye-Leike
(901) 359-1000
12 in this area
54 Total Sales
Map
Source: Memphis Area Association of REALTORS®
MLS Number: 9935859
APN: 04-4090-A0-0012
- 3686 High Point Dr
- 3681 Autumn Ave
- 3688 Philwood Ave
- 3684 Philwood Ave
- 599 Isabelle St
- 3573 Galloway Ave
- 3620 Shirlwood Ave
- 3661 Shirlwood Ave
- 3655 Shirlwood Ave
- 3550 Forrest Ave
- 3780 Shirlwood Ave Unit 31
- 3686 Charleswood Ave
- 3704 Charleswood Ave
- 3791 Shirlwood Ave
- 3786 Tutwiler Ave
- 3538 Kenwood Ave
- 488 Lytle St
- 470 N Highland St
- 3785 Bowen Ave
- 428 E Swan Ridge Cir
