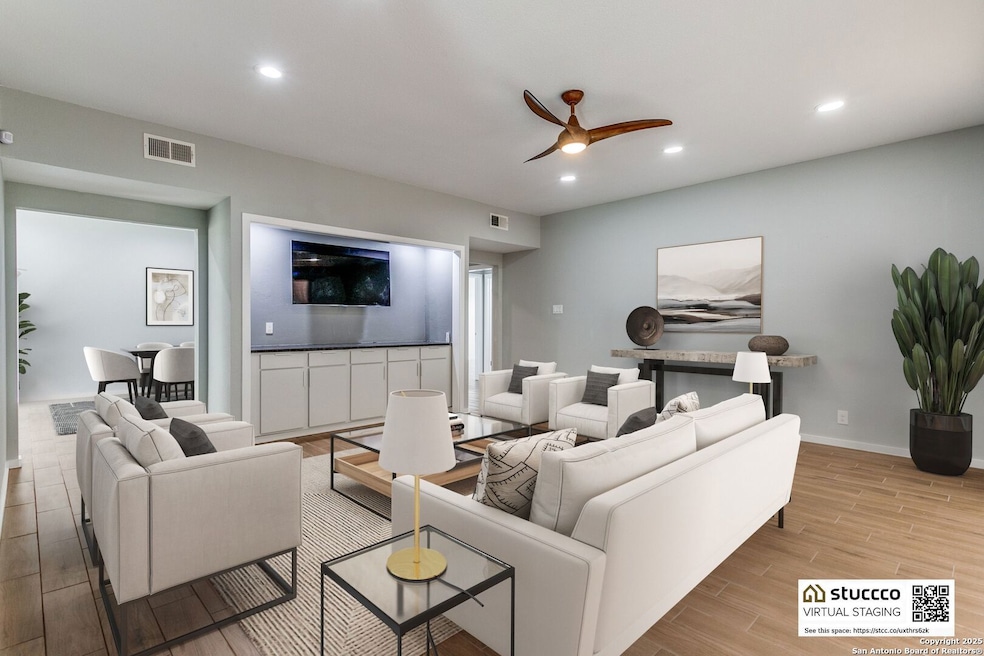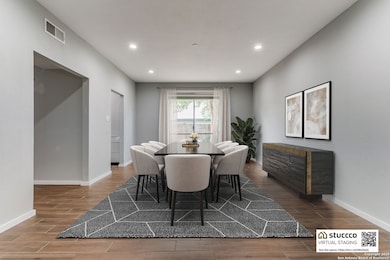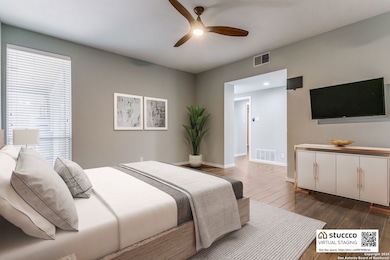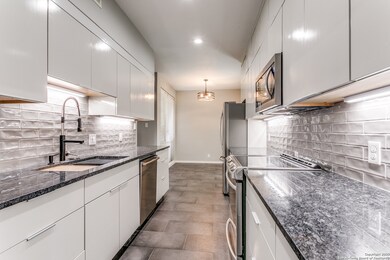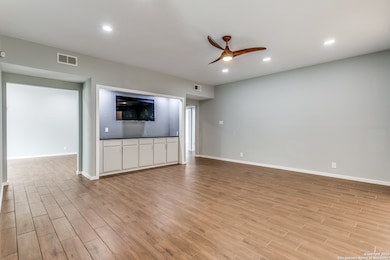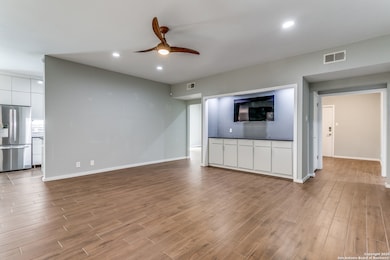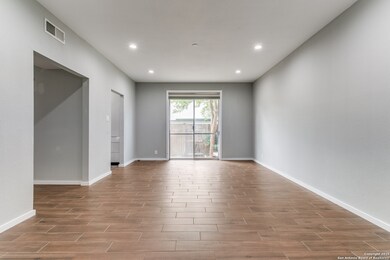3678 Hidden Dr Unit 604 San Antonio, TX 78217
MacArthur NeighborhoodEstimated payment $2,320/month
Highlights
- High Ceiling
- Eat-In Kitchen
- Ceramic Tile Flooring
- Formal Dining Room
- Inside Utility
- Chandelier
About This Home
Affordable, chic modern European elegance! Stunning, updated condo featuring cutting-edge technology. The master bathroom boasts innovative touch-sensitive mirrors with built in lighting, adding a wealth of luxury to your daily routine. Bask in the natural light that floods through the expansive windows, creating a bright and airy atmosphere throughout. Enjoy the ambiance of LED dimmable lighting in every room, allowing you to set the perfect mood. The kitchen is a dream, with abundant ceiling-height cabinetry, a convenient pull-out pantry, and granite countertops. The spacious dining room flows seamlessly into the large living room, which features a custom built-in entertainment center with a large TV, ideal for movie nights and gatherings. The principal bedroom offers generous space for a king-size bed and more, ensuring comfort and relaxation. Step outside to not one, but three private patios, perfect for enjoying the outdoors. Gated community, residents have access to swimming pool and other amenities. Refrigerator, TVs, washer and dryer convey. All utilities are covered except for electricity.
Listing Agent
Maria Spencer
JB Goodwin, REALTORS Listed on: 07/02/2025
Property Details
Home Type
- Condominium
Est. Annual Taxes
- $5,443
Year Built
- Built in 1973
HOA Fees
- $572 Monthly HOA Fees
Home Design
- Brick Exterior Construction
- Stucco
Interior Spaces
- 1,853 Sq Ft Home
- 1-Story Property
- High Ceiling
- Ceiling Fan
- Chandelier
- Window Treatments
- Formal Dining Room
- Inside Utility
Kitchen
- Eat-In Kitchen
- Two Eating Areas
- Self-Cleaning Oven
- Stove
- Cooktop
- Microwave
- Ice Maker
- Dishwasher
- Disposal
Flooring
- Ceramic Tile
- Vinyl
Bedrooms and Bathrooms
- 2 Bedrooms
- 2 Full Bathrooms
Laundry
- Laundry on main level
- Dryer
- Washer
Home Security
Schools
- Serna Elementary School
- Garner Middle School
- Macarthur High School
Utilities
- Central Heating and Cooling System
- Heating System Uses Natural Gas
- Cable TV Available
Listing and Financial Details
- Assessor Parcel Number 135661000604
Community Details
Overview
- $300 HOA Transfer Fee
- The Heather HOA
- Mandatory home owners association
Security
- Fire and Smoke Detector
Map
Home Values in the Area
Average Home Value in this Area
Tax History
| Year | Tax Paid | Tax Assessment Tax Assessment Total Assessment is a certain percentage of the fair market value that is determined by local assessors to be the total taxable value of land and additions on the property. | Land | Improvement |
|---|---|---|---|---|
| 2025 | $1,461 | $226,686 | $29,050 | $212,010 |
| 2024 | $1,461 | $206,078 | $29,050 | $209,100 |
| 2023 | $1,461 | $187,344 | $29,050 | $188,770 |
| 2022 | $4,203 | $170,313 | $29,050 | $175,720 |
| 2021 | $3,955 | $154,830 | $22,710 | $132,120 |
| 2020 | $3,932 | $151,610 | $22,710 | $128,900 |
| 2019 | $4,007 | $150,460 | $22,710 | $127,750 |
| 2018 | $3,739 | $140,019 | $22,710 | $127,700 |
| 2017 | $3,430 | $127,290 | $22,710 | $104,580 |
| 2016 | $3,430 | $127,290 | $22,710 | $104,580 |
| 2015 | -- | $122,969 | $22,710 | $104,610 |
| 2014 | -- | $111,790 | $0 | $0 |
Property History
| Date | Event | Price | List to Sale | Price per Sq Ft |
|---|---|---|---|---|
| 11/21/2025 11/21/25 | Price Changed | $245,000 | 0.0% | $132 / Sq Ft |
| 10/10/2025 10/10/25 | For Rent | $1,850 | 0.0% | -- |
| 08/19/2025 08/19/25 | For Sale | $247,500 | 0.0% | $134 / Sq Ft |
| 08/08/2025 08/08/25 | Price Changed | $247,500 | -2.2% | $134 / Sq Ft |
| 07/02/2025 07/02/25 | For Sale | $253,000 | -- | $137 / Sq Ft |
Purchase History
| Date | Type | Sale Price | Title Company |
|---|---|---|---|
| Vendors Lien | -- | Presidio Title | |
| Warranty Deed | -- | -- |
Mortgage History
| Date | Status | Loan Amount | Loan Type |
|---|---|---|---|
| Closed | $95,600 | Purchase Money Mortgage | |
| Previous Owner | $61,600 | No Value Available |
Source: San Antonio Board of REALTORS®
MLS Number: 1880732
APN: 13566-100-0604
- 3678 Hidden Dr Unit 1804
- 3678 Hidden Dr Unit 1301
- 3678 Hidden Dr Unit 2702
- 3678 Hidden Dr Unit 2402
- 3678 Hidden Dr Unit 603
- 3678 Hidden Dr Unit 901
- 3605 Hidden Dr Unit C-4
- 3605 Hidden Dr Unit E1
- 8715 Starcrest Dr Unit 19
- 8715 Starcrest Dr Unit 58
- 8715 Starcrest Dr Unit 23
- 8715 Starcrest Dr Unit 45
- 8715 Starcrest Dr Unit 48
- 8702 Village Dr Unit 123
- 8702 Village Dr Unit 1005
- 8702 Village Dr Unit 1304
- 8702 Village Dr Unit 811
- 8702 Village Dr Unit 302
- 8702 Village Dr Unit BLDG 8 - 814
- 8702 Village Dr Unit 143
- 3678 Hidden Dr Unit 601
- 3678 Hidden Dr Unit 1103
- 2167 NE Loop 410
- 8715 Starcrest Dr
- 8715 Starcrest Dr Unit 58
- 8702 Village Dr Unit 103
- 8702 Village Dr Unit 123
- 8702 Village Dr Unit 1005
- 8800 Starcrest Dr
- 2383 NE Loop 410
- 3803 Barrington St Unit 3E
- 3803 Barrington St
- 2439 NE Loop 410
- 9016 Wickfield St
- 3843 Barrington St Unit 253N
- 3843 Barrington St Unit 219E
- 3903 Barrington St
- 3843 Barrington St Unit 5-15
- 8555 Laurens Ln
- 9310 Starcrest Dr
