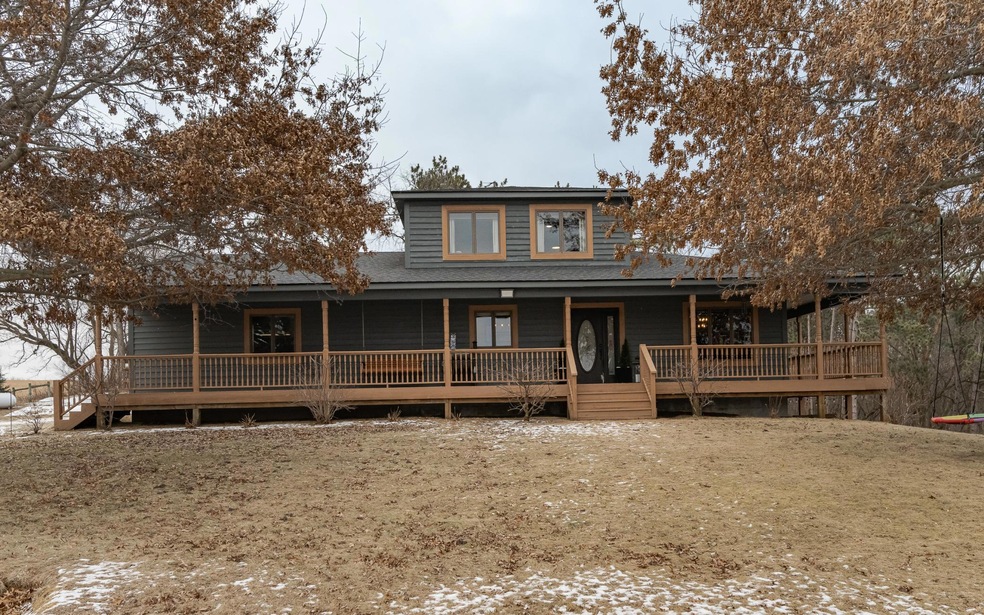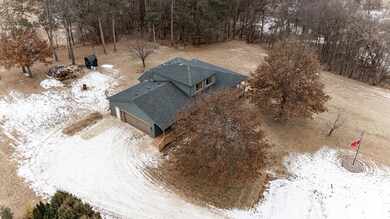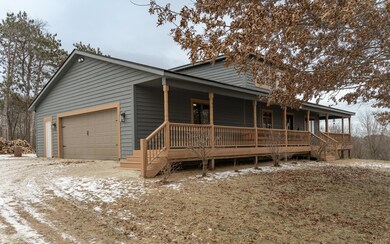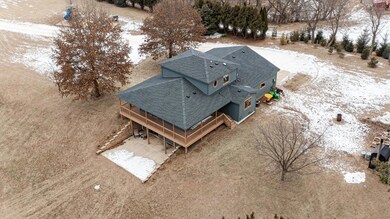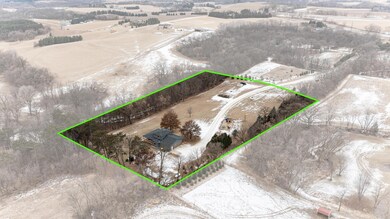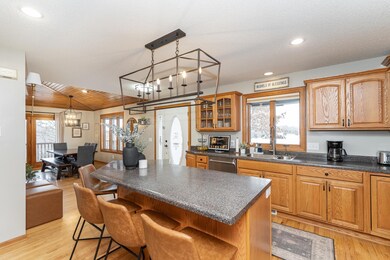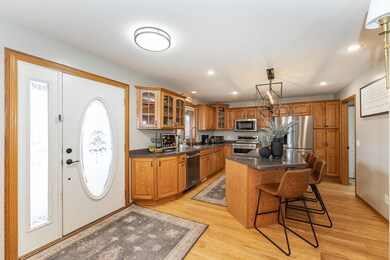
36785 633rd St Zumbro Falls, MN 55991
Highlights
- Recreation Room
- Stainless Steel Appliances
- 3 Car Attached Garage
- No HOA
- The kitchen features windows
- Walk-In Closet
About This Home
As of March 2025If you crave a private setting, but don't want to sacrifice convenience, this 5-acre property may be just what you are looking for! Every view from the windows and wrap around porch are serene and wooded! Beautiful hardwoods throughout the main floor. New roof (2023), updated lighting, new stainless appliances, large center island, lots of counter and storage space! Room to entertain in the spacious dining area or in front of the stone-front gas fireplace. 3-car garage and shed to hold tools and lawn implements. Spacious primary suite with walk-in closet, and deluxe bath with separate shower and deep soaker tub. Main floor bedroom has adjacent full bath. Fully finished walkout lower level with warm family room, spacious 3/4 bathroom with shower and sunny guest bedroom! Extra cost saving bonus feature include dual heating option of outdoor wood boiler and furnace. Only 25 minutes to downtown Rochester and 15 minutes to Lake City! A special find that must be seen to be fully appreciated!
Home Details
Home Type
- Single Family
Est. Annual Taxes
- $3,274
Year Built
- Built in 2001
Lot Details
- 5 Acre Lot
- Lot Dimensions are 400x544
Parking
- 3 Car Attached Garage
- Heated Garage
- Insulated Garage
- Garage Door Opener
Interior Spaces
- 2-Story Property
- Family Room
- Living Room with Fireplace
- Dining Room
- Recreation Room
- Utility Room
- Utility Room Floor Drain
Kitchen
- Range
- Microwave
- Dishwasher
- Stainless Steel Appliances
- Disposal
- The kitchen features windows
Bedrooms and Bathrooms
- 3 Bedrooms
- Walk-In Closet
Laundry
- Dryer
- Washer
Finished Basement
- Walk-Out Basement
- Basement Fills Entire Space Under The House
- Natural lighting in basement
Outdoor Features
- Patio
Utilities
- Central Air
- Humidifier
- Boiler Heating System
- 200+ Amp Service
- Propane
- Water Filtration System
- Private Water Source
- Well
- Septic System
Community Details
- No Home Owners Association
Listing and Financial Details
- Assessor Parcel Number R030024906
Ownership History
Purchase Details
Home Financials for this Owner
Home Financials are based on the most recent Mortgage that was taken out on this home.Purchase Details
Home Financials for this Owner
Home Financials are based on the most recent Mortgage that was taken out on this home.Purchase Details
Home Financials for this Owner
Home Financials are based on the most recent Mortgage that was taken out on this home.Purchase Details
Similar Homes in Zumbro Falls, MN
Home Values in the Area
Average Home Value in this Area
Purchase History
| Date | Type | Sale Price | Title Company |
|---|---|---|---|
| Warranty Deed | $530,000 | Rochester Title | |
| Warranty Deed | $378,000 | Rochester Title | |
| Deed | $194,700 | -- | |
| Sheriffs Deed | $199,918 | None Available |
Mortgage History
| Date | Status | Loan Amount | Loan Type |
|---|---|---|---|
| Open | $380,000 | New Conventional | |
| Previous Owner | $386,055 | VA | |
| Previous Owner | $378,510 | VA | |
| Previous Owner | $184,935 | No Value Available | |
| Previous Owner | $221,600 | New Conventional | |
| Previous Owner | $25,100 | Stand Alone Second |
Property History
| Date | Event | Price | Change | Sq Ft Price |
|---|---|---|---|---|
| 03/04/2025 03/04/25 | Sold | $530,000 | 0.0% | $215 / Sq Ft |
| 01/28/2025 01/28/25 | Pending | -- | -- | -- |
| 01/21/2025 01/21/25 | For Sale | $529,900 | +172.6% | $215 / Sq Ft |
| 02/08/2014 02/08/14 | Sold | $194,370 | +60.6% | $121 / Sq Ft |
| 01/09/2014 01/09/14 | Pending | -- | -- | -- |
| 11/27/2013 11/27/13 | For Sale | $121,000 | -- | $75 / Sq Ft |
Tax History Compared to Growth
Tax History
| Year | Tax Paid | Tax Assessment Tax Assessment Total Assessment is a certain percentage of the fair market value that is determined by local assessors to be the total taxable value of land and additions on the property. | Land | Improvement |
|---|---|---|---|---|
| 2024 | $3,084 | $385,200 | $86,000 | $299,200 |
| 2023 | $3,022 | $388,200 | $86,000 | $302,200 |
| 2022 | $2,908 | $335,300 | $74,900 | $260,400 |
| 2021 | $2,422 | $293,300 | $74,900 | $218,400 |
| 2020 | $2,362 | $244,400 | $73,000 | $171,400 |
| 2019 | $2,142 | $241,300 | $69,000 | $172,300 |
| 2018 | $2,154 | $216,800 | $54,000 | $162,800 |
| 2017 | $2,094 | $215,700 | $52,000 | $163,700 |
| 2016 | $2,102 | $0 | $0 | $0 |
| 2015 | $2,102 | $0 | $0 | $0 |
| 2012 | $2,368 | $0 | $0 | $0 |
Agents Affiliated with this Home
-
Denel Ihde Sparks

Seller's Agent in 2025
Denel Ihde Sparks
RE/MAX
(507) 398-5716
503 Total Sales
-
Kaitlin Berg

Buyer's Agent in 2025
Kaitlin Berg
RE/MAX
(507) 369-8898
129 Total Sales
-
E
Seller's Agent in 2014
Edward DonFrancesco
REALHome Services and Solutions
-
A
Buyer's Agent in 2014
Agent Non-Member
Non-Member
Map
Source: NorthstarMLS
MLS Number: 6645449
APN: R-03.00249.06
- 359 Dreamwald Blvd
- 233 Minnesota 60
- 0 Tbd County Road 68 Unit LotWP001
- 0 Xxxx County Road 3 Unit LotWP001
- xxx County Road 68
- 0 Tbd County Road 3 Unit LotWP001
- xxx Wabasha County Road 3
- 0 Ave
- TBD 343rd Ave
- 30389 714th St
- XXXX County Road 11
- TBD 375th Ave
- XXXX 375th Ave
- 1693 Cherry St E
- 1483 Grand View Ln SE
- 259 14th Ave SE
- 1331 River Bluff Rd SE
- 58754 415th Ave
- TBD 299th Ave
- Lot 5 Oak St NE
