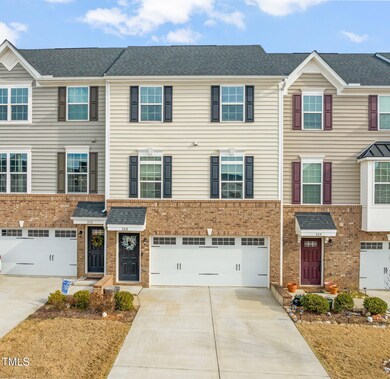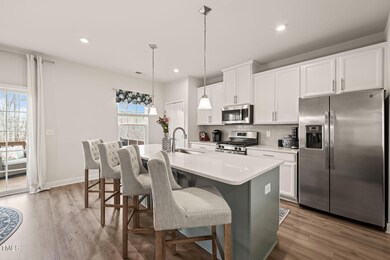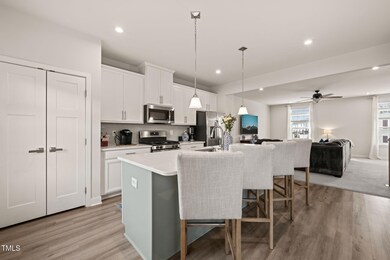
368 Amber Acorn Ave Raleigh, NC 27603
Highlights
- Fitness Center
- Open Floorplan
- Deck
- Middle Creek High Rated A-
- Clubhouse
- Recreation Room
About This Home
As of May 2025Discover this beautifully maintained three-story townhome offering modern comfort and style. Enter through the lower-level entry foyer or attached two-car garage to a spacious recreation room leading to the cozy outdoor patio. The main level features an open-concept kitchen and dining area with sleek finishes, an island with seating, and sliding doors to the deck—perfect for indoor/outdoor living. Natural light fills the home, creating a warm and inviting atmosphere, while a convenient half bath completes the main level. Upstairs, the primary suite impresses with an accent wall, tray ceiling, en suite bath, and walk-in closet. Two additional bedrooms, a full bath, and a laundry room provide functionality and ease. Enjoy fantastic community amenities, including a clubhouse, pool, gym, game room, basketball, volleyball, and tennis courts, plus a playground.
Last Agent to Sell the Property
Compass -- Raleigh License #193878 Listed on: 03/14/2025

Townhouse Details
Home Type
- Townhome
Est. Annual Taxes
- $3,910
Year Built
- Built in 2020
Lot Details
- 2,614 Sq Ft Lot
HOA Fees
- $213 Monthly HOA Fees
Parking
- 2 Car Attached Garage
- Private Driveway
Home Design
- Transitional Architecture
- Brick Exterior Construction
- Slab Foundation
- Shingle Roof
- Vinyl Siding
Interior Spaces
- 1,978 Sq Ft Home
- 3-Story Property
- Open Floorplan
- High Ceiling
- Family Room
- Combination Kitchen and Dining Room
- Recreation Room
- Laundry on upper level
Kitchen
- Electric Range
- Microwave
- Dishwasher
- Kitchen Island
Flooring
- Carpet
- Luxury Vinyl Tile
- Vinyl
Bedrooms and Bathrooms
- 3 Bedrooms
- Walk-In Closet
Outdoor Features
- Deck
- Patio
Schools
- Banks Road Elementary School
- Holly Grove Middle School
- Middle Creek High School
Utilities
- Zoned Heating and Cooling System
- Electric Water Heater
Listing and Financial Details
- Assessor Parcel Number 0699165775
Community Details
Overview
- William Douglas Management Association, Phone Number (704) 347-8900
- Built by Ryan Homes
- Mccullers Walk Subdivision
Amenities
- Clubhouse
- Game Room
Recreation
- Tennis Courts
- Community Basketball Court
- Community Playground
- Fitness Center
- Community Pool
- Trails
Ownership History
Purchase Details
Home Financials for this Owner
Home Financials are based on the most recent Mortgage that was taken out on this home.Purchase Details
Home Financials for this Owner
Home Financials are based on the most recent Mortgage that was taken out on this home.Similar Homes in Raleigh, NC
Home Values in the Area
Average Home Value in this Area
Purchase History
| Date | Type | Sale Price | Title Company |
|---|---|---|---|
| Warranty Deed | $330,000 | None Listed On Document | |
| Warranty Deed | $330,000 | None Listed On Document | |
| Special Warranty Deed | $287,500 | None Available |
Mortgage History
| Date | Status | Loan Amount | Loan Type |
|---|---|---|---|
| Open | $247,500 | New Conventional | |
| Closed | $247,500 | New Conventional | |
| Previous Owner | $244,252 | New Conventional |
Property History
| Date | Event | Price | Change | Sq Ft Price |
|---|---|---|---|---|
| 07/21/2025 07/21/25 | Rented | $1,995 | 0.0% | -- |
| 06/29/2025 06/29/25 | Under Contract | -- | -- | -- |
| 06/13/2025 06/13/25 | Price Changed | $1,995 | 0.0% | $1 / Sq Ft |
| 05/30/2025 05/30/25 | Sold | $330,000 | 0.0% | $167 / Sq Ft |
| 05/27/2025 05/27/25 | Price Changed | $2,095 | -2.3% | $1 / Sq Ft |
| 05/20/2025 05/20/25 | Price Changed | $2,145 | -2.3% | $1 / Sq Ft |
| 05/06/2025 05/06/25 | For Rent | $2,195 | 0.0% | -- |
| 05/02/2025 05/02/25 | Pending | -- | -- | -- |
| 04/30/2025 04/30/25 | Price Changed | $330,000 | -4.3% | $167 / Sq Ft |
| 04/22/2025 04/22/25 | Price Changed | $345,000 | -1.4% | $174 / Sq Ft |
| 04/22/2025 04/22/25 | Price Changed | $350,000 | -2.8% | $177 / Sq Ft |
| 04/09/2025 04/09/25 | Price Changed | $360,000 | -4.0% | $182 / Sq Ft |
| 03/20/2025 03/20/25 | Price Changed | $375,000 | -1.3% | $190 / Sq Ft |
| 03/14/2025 03/14/25 | For Sale | $380,000 | -- | $192 / Sq Ft |
Tax History Compared to Growth
Tax History
| Year | Tax Paid | Tax Assessment Tax Assessment Total Assessment is a certain percentage of the fair market value that is determined by local assessors to be the total taxable value of land and additions on the property. | Land | Improvement |
|---|---|---|---|---|
| 2024 | $3,910 | $376,425 | $90,000 | $286,425 |
| 2023 | $3,552 | $275,072 | $60,000 | $215,072 |
| 2022 | $3,243 | $275,072 | $60,000 | $215,072 |
| 2021 | $3,079 | $275,072 | $60,000 | $215,072 |
| 2020 | $658 | $60,000 | $60,000 | $0 |
| 2019 | $0 | $0 | $0 | $0 |
Agents Affiliated with this Home
-
Taylor Farley
T
Seller's Agent in 2025
Taylor Farley
Block & Associates Realty
(919) 459-6313
29 Total Sales
-
Morgan Womble

Seller's Agent in 2025
Morgan Womble
Compass -- Raleigh
(919) 369-5552
2 in this area
213 Total Sales
-
Megan Barna

Seller Co-Listing Agent in 2025
Megan Barna
Compass -- Raleigh
(984) 218-5480
1 in this area
5 Total Sales
-
Michael Alexander
M
Buyer's Agent in 2025
Michael Alexander
Block & Associates Realty
(252) 558-2026
1 Total Sale
-
Carmen Obregon

Buyer's Agent in 2025
Carmen Obregon
LPT Realty, LLC
(443) 261-9114
1 in this area
4 Total Sales
Map
Source: Doorify MLS
MLS Number: 10082335
APN: 0699.01-16-5775-000
- 333 Amber Acorn Ave
- 416 Amber Acorn Ave
- 235 Misty Pike Dr
- 260 Amber Acorn Ave
- 248 Amber Acorn Ave
- 240 Amber Acorn Ave
- 0 Caddy Rd
- 3112 Fields Dr
- 168 Amber Acorn Ave
- 7625 Fayetteville Rd
- 2005 Ernesto Ln
- 7612 Fayetteville Rd
- 2008 Campana Dr
- 1100 Sky Point Ct
- 5009 Megara Run
- 365 Fosterton Cottage Way
- 5712 Agrinio Way
- 371 Fosterton Cottage Way
- 373 Fosterton Cottage Way
- 273 Broomside Ave






