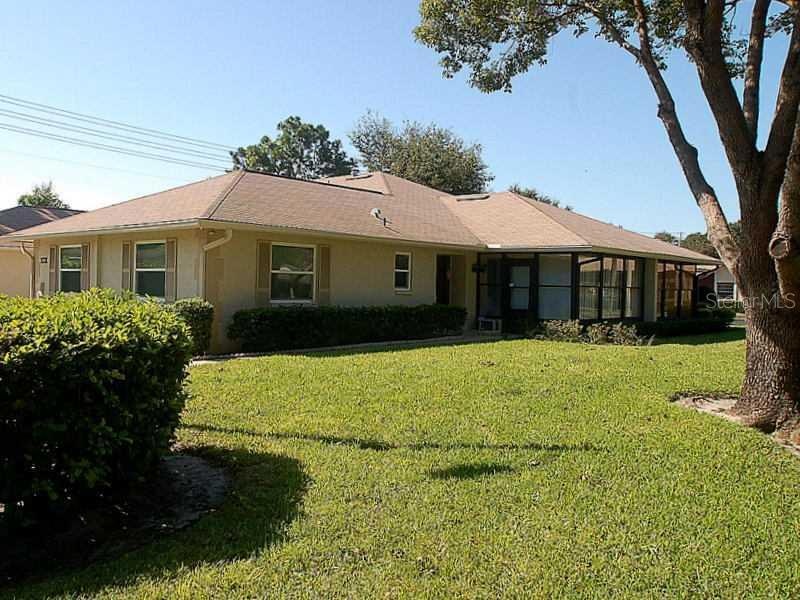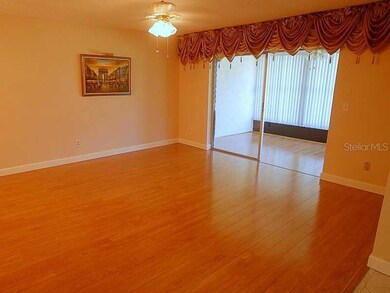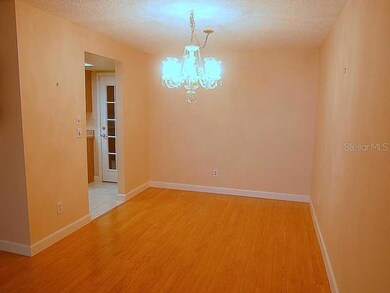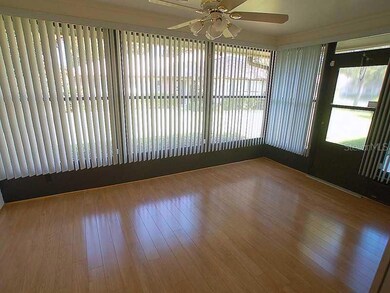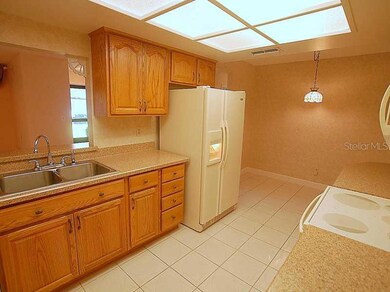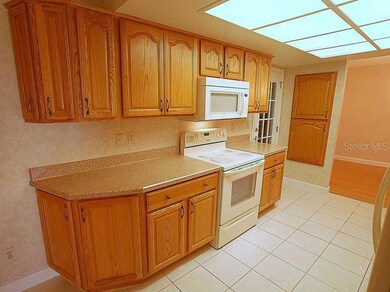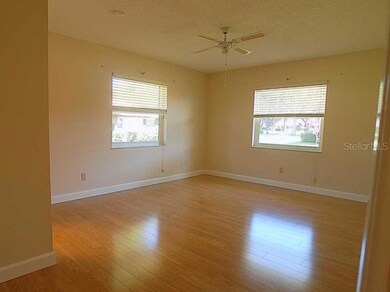
368 Dunbar Ct Dunedin, FL 34698
Willow Wood Village NeighborhoodEstimated Value: $324,000 - $392,000
Highlights
- Oak Trees
- Senior Community
- Private Lot
- Indoor Pool
- 2.17 Acre Lot
- 4-minute walk to Scotsdale Park
About This Home
As of February 2013"Active with Contract" This "move-in ready" 2BR/2BA Scotsdale villa comes with an attached garage and has been totally upgraded. It offers a spacious open floorplan with the following recent updates: windows, blinds, wood laminate & ceramic tile flooring, baseboards, garage door opener, kitchen cabinets & counters, refrigerator, range, microwave, fans, chandelier, hot water heater and central heat & AC system. It's located on a secluded cul-de-sac footsteps from the pool. Scotsdale offers 2 community pools, tennis, shuffleboard and an active social calendar. Community is also a short drive from historic downtown Dunedin, with it's unique shops, top rated restaurants and countless activities. This is a definite MUST SEE if you're looking for something special at this price point.
Last Agent to Sell the Property
DUNEDIN REALTY LLC License #112136 Listed on: 10/31/2012
Home Details
Home Type
- Single Family
Est. Annual Taxes
- $1,697
Year Built
- Built in 1983
Lot Details
- 2.17 Acre Lot
- Cul-De-Sac
- North Facing Home
- Mature Landscaping
- Private Lot
- Oak Trees
HOA Fees
- $350 Monthly HOA Fees
Parking
- 1 Car Attached Garage
- Rear-Facing Garage
- Side Facing Garage
- Garage Door Opener
Home Design
- Villa
- Slab Foundation
- Shingle Roof
- Block Exterior
- Stucco
Interior Spaces
- 1,265 Sq Ft Home
- Ceiling Fan
- Blinds
- Separate Formal Living Room
- L-Shaped Dining Room
- Attic
Kitchen
- Eat-In Kitchen
- Range
- Dishwasher
- Disposal
Flooring
- Laminate
- Ceramic Tile
Bedrooms and Bathrooms
- 2 Bedrooms
- Walk-In Closet
- 2 Full Bathrooms
Laundry
- Dryer
- Washer
Pool
- Indoor Pool
- Spa
Utilities
- Central Heating and Cooling System
- Electric Water Heater
- High Speed Internet
- Cable TV Available
Additional Features
- Reclaimed Water Irrigation System
- Rain Gutters
Listing and Financial Details
- Visit Down Payment Resource Website
- Legal Lot and Block 1541 / 002
- Assessor Parcel Number 35-28-15-79265-002-1541
Community Details
Overview
- Senior Community
- Association fees include cable TV, escrow reserves fund, insurance, maintenance structure, ground maintenance, pest control, private road, recreational facilities, sewer, trash, water
- Ameritech Association
- Scotsdale Cluster Condo Iii Subdivision
- Association Owns Recreation Facilities
- The community has rules related to deed restrictions, no truck, recreational vehicles, or motorcycle parking
Recreation
- Tennis Courts
- Recreation Facilities
- Shuffleboard Court
- Community Pool
Ownership History
Purchase Details
Purchase Details
Home Financials for this Owner
Home Financials are based on the most recent Mortgage that was taken out on this home.Purchase Details
Purchase Details
Purchase Details
Similar Homes in the area
Home Values in the Area
Average Home Value in this Area
Purchase History
| Date | Buyer | Sale Price | Title Company |
|---|---|---|---|
| Tardif Peter A | -- | Attorney | |
| Tardif Peter A | $125,000 | Security Title Company | |
| Mccarthy Rental Properties Llc | -- | Attorney | |
| Mccarthy Barbara J | $86,900 | -- | |
| Rigby Dorothy A | $78,900 | -- |
Mortgage History
| Date | Status | Borrower | Loan Amount |
|---|---|---|---|
| Open | Tardif Peter A | $25,000 |
Property History
| Date | Event | Price | Change | Sq Ft Price |
|---|---|---|---|---|
| 06/16/2014 06/16/14 | Off Market | $125,000 | -- | -- |
| 02/22/2013 02/22/13 | Sold | $125,000 | -7.4% | $99 / Sq Ft |
| 01/28/2013 01/28/13 | Pending | -- | -- | -- |
| 10/31/2012 10/31/12 | For Sale | $135,000 | -- | $107 / Sq Ft |
Tax History Compared to Growth
Tax History
| Year | Tax Paid | Tax Assessment Tax Assessment Total Assessment is a certain percentage of the fair market value that is determined by local assessors to be the total taxable value of land and additions on the property. | Land | Improvement |
|---|---|---|---|---|
| 2024 | $557 | $72,187 | -- | -- |
| 2023 | $557 | $70,084 | $0 | $0 |
| 2022 | $549 | $68,043 | $0 | $0 |
| 2021 | $564 | $66,061 | $0 | $0 |
| 2020 | $567 | $65,149 | $0 | $0 |
| 2019 | $564 | $63,684 | $0 | $0 |
| 2018 | $561 | $62,497 | $0 | $0 |
| 2017 | $563 | $61,212 | $0 | $0 |
| 2016 | $565 | $59,953 | $0 | $0 |
| 2015 | $578 | $59,536 | $0 | $0 |
| 2014 | $567 | $59,063 | $0 | $0 |
Agents Affiliated with this Home
-
Arlene Schimkat
A
Seller's Agent in 2013
Arlene Schimkat
DUNEDIN REALTY LLC
(727) 637-7195
10 in this area
15 Total Sales
-
Richard Blake

Buyer's Agent in 2013
Richard Blake
BLAKE REAL ESTATE INC
(727) 359-0388
7 Total Sales
Map
Source: Stellar MLS
MLS Number: U7563391
APN: 35-28-15-79265-002-1541
- 368 Perth Ct Unit 368
- 330 Promenade Dr Unit 206
- 300 Promenade Dr Unit 105
- 300 Promenade Dr Unit 106
- 470 Kirkland Cir
- 1201 Montrose Place
- 1830 Springwood Cir N
- 2233 Springwood Cir W
- 1211 Penny Ct
- 1159 Montrose Place Unit 1665
- 1126 Tarridon Ct
- 1869 Springbush Ln
- 2199 Springrain Dr
- 1888 Springbush Ln
- 2254 Springrain Dr
- 1122 Montrose Place Unit 1713
- 1408 Millstream Ln Unit 206
- 1562 Coastal Place
- 1438 Millstream Ln Unit 201
- 34 Concord Dr
- 361 Berwick Ct
- 357 Berwick Ct
- 364 Dunbar Ct
- 368 Dunbar Ct
- 381 Berwick Ct
- 375 Berwick Ct
- 374 Dunbar Ct Unit 1612
- 380 Dunbar Ct
- 381 Berwick Ct Unit 1614
- 361 Dunbar Ct Unit 1552
- 362 Dunbar Ct
- 360 Dunbar Ct Unit 1553
- 361 Dunbar Ct
- 365 Dunbar Ct
- 357 Perth Ct Unit 1533
- 361 Perth Ct
- 357 Perth Ct
- 356 Berwick Ct
- 360 Berwick Ct
- 397 Stirling Terrace Unit 1383
