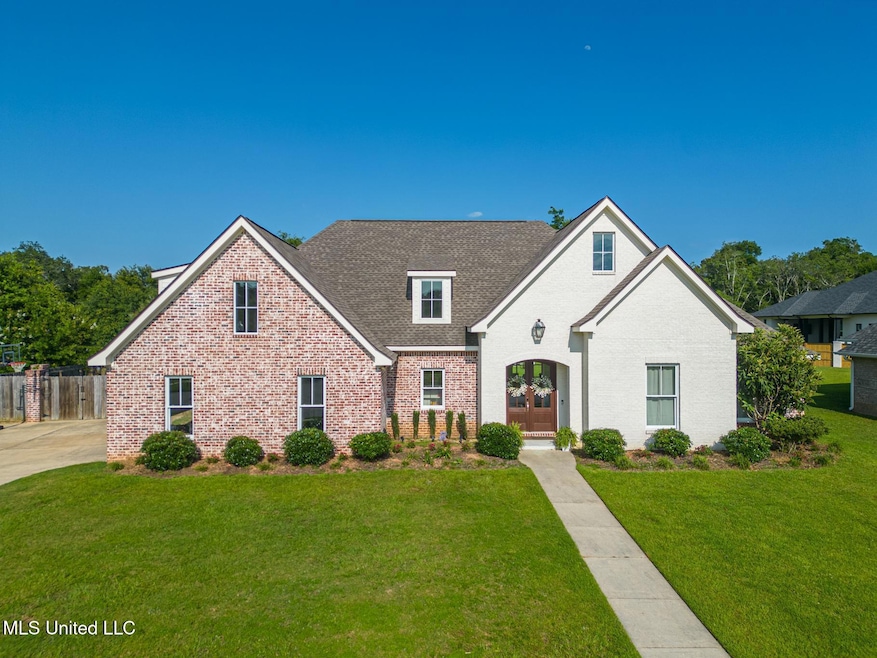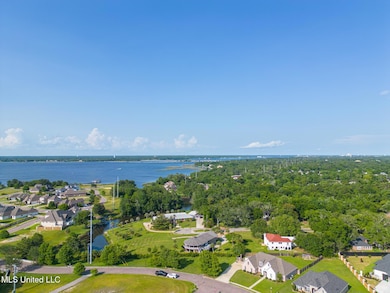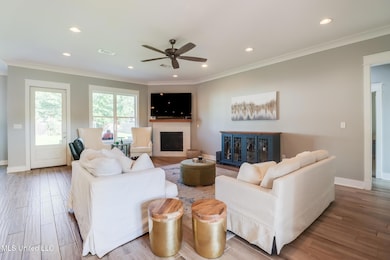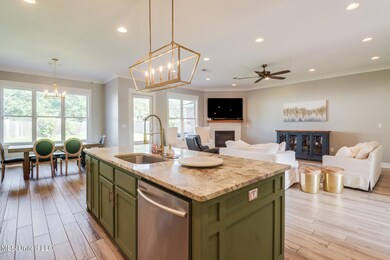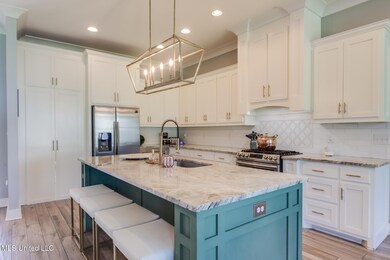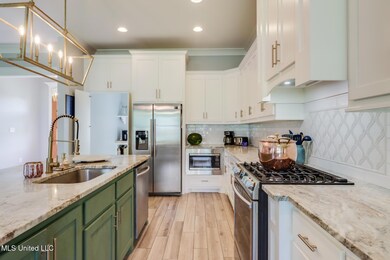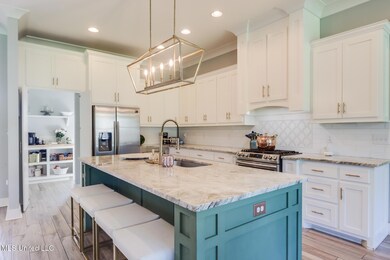368 Goose Pointe Blvd Biloxi, MS 39531
Estimated payment $3,795/month
Highlights
- Built-In Refrigerator
- Freestanding Bathtub
- Double Pane Windows
- Popps Ferry Elementary School Rated A
- Fireplace
- Crown Molding
About This Home
Luxury and Lifestyle Meet in the Heart of Biloxi in the coastal comfort of Goose Pointe. Step into timeless elegance with this exceptional custom-built home. Every detail has been thoughtfully designed to deliver both sophisticated style and everyday comfort, creating a home that's as beautiful as it is functional. From the moment you enter, you'll be captivated by soaring ceilings, rich crown molding, and designer lighting that set the tone for luxury. The seamless flow of tile and plush carpet flooring connects each space with warmth and refinement. At the heart of the home is the open-concept living area. The gourmet kitchen is a chef's dream, featuring custom cabinetry, granite countertops, a large eat-at island, high-end stainless steel appliances, and a walk-in pantry. Whether hosting a dinner party or enjoying a quiet family night, this space was made to impress. Retreat to your primary bedroom sanctuary, complete with a large walk-in closet and a spa-inspired ensuite featuring dual vanities, a freestanding soaking tub, and a walk-in shower with double shower heads. All secondary bedrooms are generously sized with spacious closets, and the upstairs game room (or optional fifth bedroom) comes with its own full bath. Step outside to your outdoor oasis, where indoor and outdoor living blend seamlessly. The covered patio features a built-in outdoor kitchen and seating area, perfect for grilling, entertaining, or relaxing year-round. The landscaped yard offers plenty of space to play, garden, or simply enjoy Biloxi's coastal breezes. Located within the highly acclaimed Biloxi Public School District, including Popps Ferry Elementary, Biloxi Junior High, and Biloxi High School, this home combines luxury, location, and lifestyle.
Home Details
Home Type
- Single Family
Est. Annual Taxes
- $3,040
Year Built
- Built in 2019
Lot Details
- 0.37 Acre Lot
- Lot Dimensions are 98 x 98 x 176 x 163
HOA Fees
- $13 Monthly HOA Fees
Parking
- 2 Car Garage
- Secured Garage or Parking
Home Design
- Architectural Shingle Roof
Interior Spaces
- 3,051 Sq Ft Home
- 2-Story Property
- Crown Molding
- Fireplace
- Double Pane Windows
Kitchen
- Built-In Gas Range
- Microwave
- Built-In Refrigerator
- Dishwasher
- Disposal
Flooring
- Carpet
- Ceramic Tile
Bedrooms and Bathrooms
- 5 Bedrooms
- Freestanding Bathtub
- Soaking Tub
Home Security
- Carbon Monoxide Detectors
- Fire and Smoke Detector
Schools
- Popps Ferry Elementary School
- Biloxi Jr High Middle School
- Biloxi High School
Utilities
- Cooling Available
- Heating Available
- Water Heater
Additional Features
- Patio
- City Lot
Community Details
- Association fees include ground maintenance
- Goose Pointe Subdivision
Listing and Financial Details
- Assessor Parcel Number 1110d-01-137.000
Map
Home Values in the Area
Average Home Value in this Area
Tax History
| Year | Tax Paid | Tax Assessment Tax Assessment Total Assessment is a certain percentage of the fair market value that is determined by local assessors to be the total taxable value of land and additions on the property. | Land | Improvement |
|---|---|---|---|---|
| 2025 | $3,186 | $31,192 | $0 | $0 |
| 2024 | $3,040 | $30,152 | $0 | $0 |
| 2023 | $2,972 | $29,808 | $0 | $0 |
| 2022 | $2,972 | $29,808 | $0 | $0 |
| 2021 | $2,972 | $29,808 | $0 | $0 |
| 2020 | $2,758 | $27,824 | $0 | $0 |
| 2019 | $989 | $41,736 | $0 | $0 |
| 2018 | $989 | $9,000 | $0 | $0 |
| 2017 | $495 | $4,500 | $0 | $0 |
| 2015 | $495 | $4,500 | $0 | $0 |
| 2014 | -- | $7,500 | $0 | $0 |
| 2013 | -- | $4,500 | $4,500 | $0 |
Property History
| Date | Event | Price | List to Sale | Price per Sq Ft | Prior Sale |
|---|---|---|---|---|---|
| 02/07/2026 02/07/26 | For Sale | $685,000 | 0.0% | $225 / Sq Ft | |
| 02/06/2026 02/06/26 | Off Market | -- | -- | -- | |
| 12/11/2025 12/11/25 | Price Changed | $685,000 | -2.1% | $225 / Sq Ft | |
| 10/21/2025 10/21/25 | Price Changed | $699,500 | -2.6% | $229 / Sq Ft | |
| 07/28/2025 07/28/25 | Price Changed | $718,000 | 0.0% | $235 / Sq Ft | |
| 07/28/2025 07/28/25 | For Sale | $718,000 | -1.0% | $235 / Sq Ft | |
| 07/22/2025 07/22/25 | Off Market | -- | -- | -- | |
| 06/07/2025 06/07/25 | Price Changed | $725,000 | +1.4% | $238 / Sq Ft | |
| 06/06/2025 06/06/25 | For Sale | $715,000 | +83.4% | $234 / Sq Ft | |
| 02/26/2019 02/26/19 | Sold | -- | -- | -- | View Prior Sale |
| 01/17/2019 01/17/19 | Pending | -- | -- | -- | |
| 01/30/2018 01/30/18 | For Sale | $389,900 | -- | $138 / Sq Ft |
Purchase History
| Date | Type | Sale Price | Title Company |
|---|---|---|---|
| Quit Claim Deed | -- | None Available | |
| Warranty Deed | -- | -- | |
| Warranty Deed | -- | -- |
Mortgage History
| Date | Status | Loan Amount | Loan Type |
|---|---|---|---|
| Previous Owner | $397,905 | FHA |
Source: MLS United
MLS Number: 4115622
APN: 1110D-01-137.000
- 362 Goose Pointe Blvd
- 410 Goose Pointe Blvd
- 414 Goose Pointe Blvd
- 461 & 463 Goose Pointe Blvd
- 394 Fly Away Ct
- 337 Fairview Dr
- 407 Goose Pointe Blvd
- 315 Goose Pointe Blvd
- 2604 Evergreen Ln
- 440 Green Teal Ct
- 471 Cove Dr
- 306 Westview Dr
- 311 Westview Dr
- 304 Fairview Dr
- 305 Westview Dr
- 478 Channel Mark Dr
- 427 Christi Ln
- 435 Christi Ln
- 414 Christi Ln
- 2517 Brighton Cir
- 2754 Eula St
- 918 Jefferson Dr
- 928 Jefferson Dr
- 894 Jefferson Dr
- 908 Jefferson Dr
- 910 Jefferson Dr
- 2255 Switzer Rd
- 2620 Lejuene Dr
- 263 Eisenhower Dr
- 2556 Marcia Ct Unit 202
- 251 Eisenhower Dr
- 282 Big Lake Rd
- 221 Eisenhower Dr
- 248 Debuys Rd
- 2589 Santa Rosa Cove
- 258 Stennis Dr
- 710 Lindh Rd
- 190 Gateway Dr
- 2720 Palmer Dr
- 151 Grande View Dr
Ask me questions while you tour the home.
