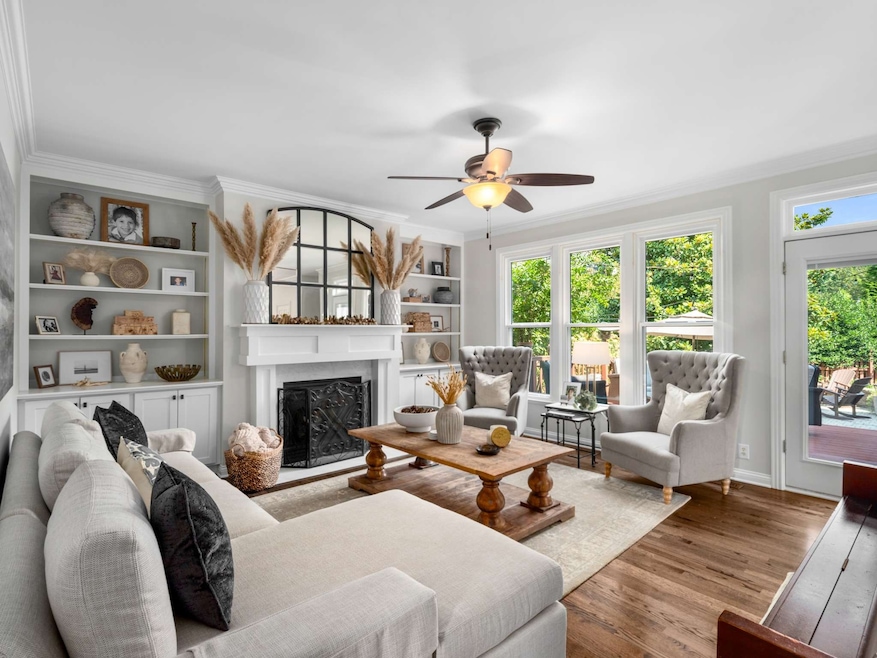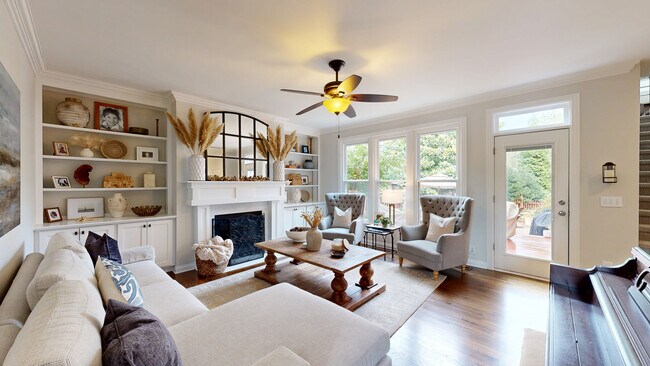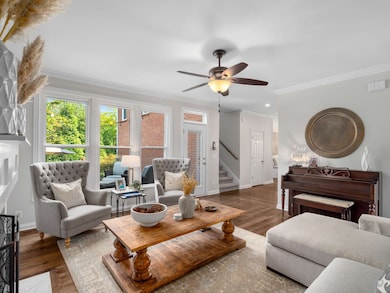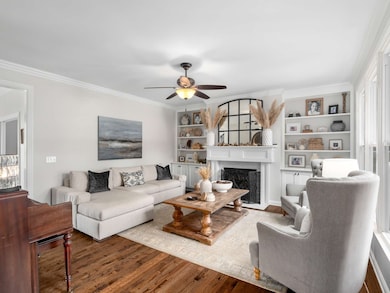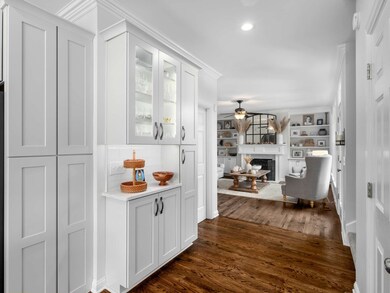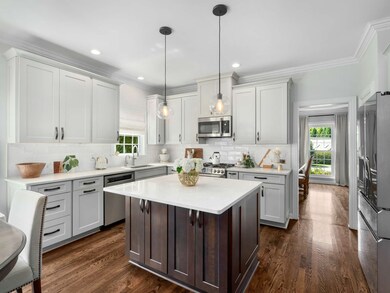
368 Lakemont Cir Franklin, TN 37067
Triune Area NeighborhoodEstimated payment $5,972/month
Highlights
- Deck
- Freestanding Bathtub
- Separate Formal Living Room
- Trinity Elementary School Rated A
- Wood Flooring
- Corner Lot
About This Home
**Be sure to check out the 3-D home tour and video!** Rare opportunity in the highly desirable Ivy Glen community, just minutes from historic Downtown Franklin with its charming shops and restaurants, a short drive to Cool Springs and Brentwood, and easy access to I-65 for commuting to Nashville. Situated on a prime corner lot, this home combines privacy, convenience, and beautiful outdoor space. The private fenced backyard features a large patio, deck, and a custom firepit, surrounded by beautiful mature trees and lush landscaping. Ivy Glen residents enjoy access to community amenities including a sparkling pool, playground, walking trails, and a tranquil pond. Inside, the main level offers hardwood floors throughout and includes a formal dining room, private office, and a living room with a gas fireplace. The updated kitchen features a Cafe five-burner gas range w/double oven, a sleek Cafe refrigerator, quartz countertops, tall cabinets and large island w/storage. Upstairs, the primary suite is comfortable and spacious, with a tray ceiling, walk-in closet, and a breathtaking bath featuring double vanity, gorgeous tile detail, and standalone soaking tub. Three bedrooms, a full bath, and a versatile bonus room complete the second level, while the third-floor loft offers an ideal space for an office, creative studio, or play area. With its mature landscaping, corner-lot privacy, community amenities, and unbeatable location near Franklin’s historic district, Ivy Glen offers a lifestyle of comfort, convenience, and charm. Williamson County Schools. **All information deemed accurate, but not guaranteed. Buyer/agent to verify important information.
Listing Agent
Parks Compass Brokerage Phone: 6156042590 License #336329 Listed on: 09/20/2025

Home Details
Home Type
- Single Family
Est. Annual Taxes
- $2,629
Year Built
- Built in 1996
Lot Details
- 0.36 Acre Lot
- Lot Dimensions are 109 x 134
- Back Yard Fenced
- Corner Lot
- Level Lot
HOA Fees
- $76 Monthly HOA Fees
Parking
- 2 Car Garage
- Side Facing Garage
- Garage Door Opener
Home Design
- Brick Exterior Construction
- Shingle Roof
Interior Spaces
- 3,737 Sq Ft Home
- Property has 3 Levels
- Bookcases
- Gas Fireplace
- ENERGY STAR Qualified Windows
- Entrance Foyer
- Family Room with Fireplace
- Separate Formal Living Room
- Interior Storage Closet
- Crawl Space
- Attic Fan
Kitchen
- Double Oven
- Gas Oven
- Gas Range
- Microwave
- Dishwasher
- Stainless Steel Appliances
- Kitchen Island
- Disposal
Flooring
- Wood
- Carpet
- Tile
Bedrooms and Bathrooms
- 4 Bedrooms
- Walk-In Closet
- Freestanding Bathtub
- Soaking Tub
Laundry
- Dryer
- Washer
Home Security
- Home Security System
- Fire and Smoke Detector
Outdoor Features
- Deck
- Patio
- Outdoor Gas Grill
Schools
- Trinity Elementary School
- Fred J Page Middle School
- Fred J Page High School
Utilities
- Central Heating and Cooling System
- Heating System Uses Natural Gas
- Underground Utilities
- High-Efficiency Water Heater
- Water Purifier
- High Speed Internet
Listing and Financial Details
- Assessor Parcel Number 094080P A 02800 00014080P
Community Details
Overview
- Association fees include ground maintenance, recreation facilities
- Ivy Glen Sec 1 Subdivision
Recreation
- Community Playground
- Community Pool
- Trails
Matterport 3D Tour
Floorplans
Map
Home Values in the Area
Average Home Value in this Area
Tax History
| Year | Tax Paid | Tax Assessment Tax Assessment Total Assessment is a certain percentage of the fair market value that is determined by local assessors to be the total taxable value of land and additions on the property. | Land | Improvement |
|---|---|---|---|---|
| 2025 | $2,629 | $220,225 | $61,250 | $158,975 |
| 2024 | $2,629 | $139,825 | $30,000 | $109,825 |
| 2023 | $2,629 | $139,825 | $30,000 | $109,825 |
| 2022 | $2,629 | $139,825 | $30,000 | $109,825 |
| 2021 | $2,629 | $139,825 | $30,000 | $109,825 |
| 2020 | $2,410 | $108,550 | $22,500 | $86,050 |
| 2019 | $2,410 | $108,550 | $22,500 | $86,050 |
| 2018 | $2,334 | $108,550 | $22,500 | $86,050 |
| 2017 | $2,334 | $108,550 | $22,500 | $86,050 |
| 2016 | $2,334 | $108,550 | $22,500 | $86,050 |
| 2015 | -- | $94,300 | $20,000 | $74,300 |
| 2014 | -- | $94,300 | $20,000 | $74,300 |
Property History
| Date | Event | Price | List to Sale | Price per Sq Ft |
|---|---|---|---|---|
| 09/20/2025 09/20/25 | For Sale | $1,075,000 | -- | $288 / Sq Ft |
Purchase History
| Date | Type | Sale Price | Title Company |
|---|---|---|---|
| Warranty Deed | $385,000 | None Available | |
| Warranty Deed | $360,000 | Southern Title Services Llc | |
| Warranty Deed | $294,500 | -- | |
| Deed | $305,231 | -- |
Mortgage History
| Date | Status | Loan Amount | Loan Type |
|---|---|---|---|
| Open | $308,000 | New Conventional | |
| Previous Owner | $288,000 | New Conventional | |
| Previous Owner | $201,500 | No Value Available | |
| Closed | $54,000 | No Value Available |
About the Listing Agent

With her clients’ goals as the focus, Margaret creates a collaborative environment resulting in happy buyers and sellers! From new construction to historic properties, she loves bringing her varied knowledge and experience to the real estate process. Margaret earned her degree in Historic Preservation from MTSU and began investing in Nashville area real estate in the 1980s. Rounding out her experience with residential and commercial property management, Margaret moved to Williamson County in
Margaret's Other Listings
Source: Realtracs
MLS Number: 2996568
APN: 080P-A-028.00
- 532 Montridge Ct
- 217 Barrington Ct W
- 405 Briksbury Dr
- 1006 Laguna Dr
- 4115 Murfreesboro Rd
- 1013 Laguna Dr
- The Westchester III Plan at Laguna
- The Glen Abbey III Plan at Laguna
- Sunderland II Plan at Laguna
- St James III Plan at Laguna
- Available - St. Andrews III in Laguna - Lot 1 Plan at Laguna
- The Stonehaven III Plan at Laguna
- The Nottingham III Plan at Laguna
- 3056 Westerly Dr
- 3085 Oxford Glen Dr
- 324 Springhouse Cir
- 1804 Provence Ct
- 3016 Westerly Dr
- 3024 Bridlewood Trail
- 3078 Poplar Farms Dr
- 513 Barrington Dr
- 3013 Westerly Dr
- 1026 October Park Way
- 1026 October Park Way
- 1530 Liberty Pike
- 1322 Tilton Dr
- 6013 Blackwell Ln
- 1162 Amelia Park Dr
- 1132 Amelia Park Dr
- 1350 Fairbanks St
- 1235 Park Run Dr
- 1235 Park Run Dr Unit 1235 Park Run
- 1719 Biscayne Dr
- 2007 Knoll Top Ln
- 1038 Amelia Park Dr
- 2073 Upland Dr
- 2050 Wood Duck Ct
- 3750 Carothers Pkwy
- 2214 Falcon Creek Dr
- 306 Crooked Oak Ct
