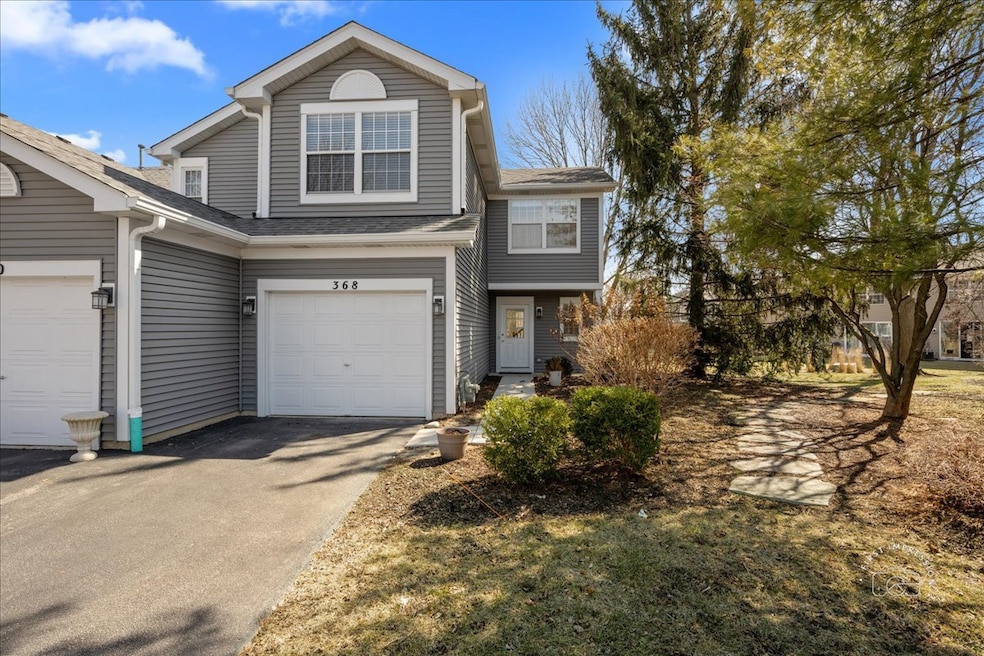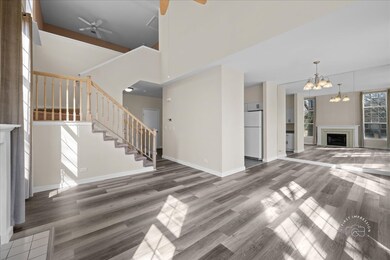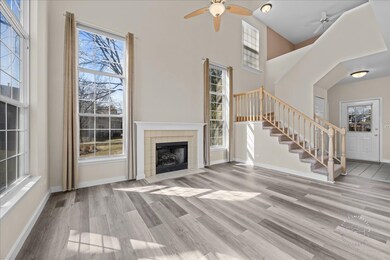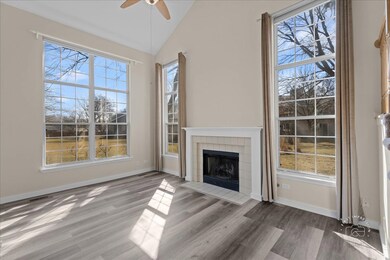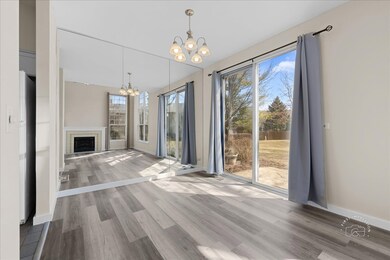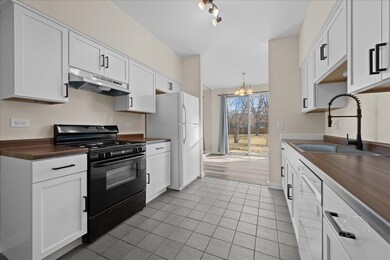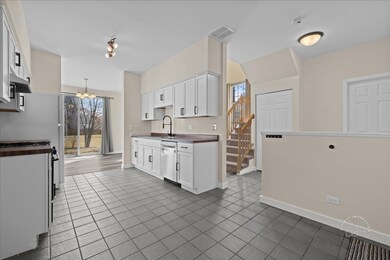
368 Mill St Batavia, IL 60510
Northwest Batavia NeighborhoodHighlights
- Open Floorplan
- Landscaped Professionally
- End Unit
- H C Storm Elementary School Rated A
- Loft
- Formal Dining Room
About This Home
As of April 2025Looking for "move-in" ready? Great open floor plan for entertaining or everyday living--end unit affording tons of natural light and scenic views! Brand new luxury vinyl plank flooring on main level & upstairs (except bedroom #2) 2025..Updated gourmet kitchen with new white cabinetry, countertops, and dishwasher 2025...Vaulted living room with tons of windows, fireplace, and ceiling fan. Dining room has doors to the patio--great for grilling out! Upstairs there are two bedrooms--primary has volume ceiling with fan, walk-in closet, shower, and vanity. Second bedroom has access to the hall bath with tub/shower. and vanity...Loft is an added plus--can use as an office, playroom, or TV room! Convenient laundry on the second floor! Fabulous location with easy access to shopping, dining and road access! Come and make this your next home---you will love it!
Last Agent to Sell the Property
Baird & Warner Fox Valley - Geneva Listed on: 03/14/2025

Property Details
Home Type
- Condominium
Est. Annual Taxes
- $5,675
Year Built
- Built in 1992
Lot Details
- End Unit
- Landscaped Professionally
HOA Fees
- $259 Monthly HOA Fees
Parking
- 1 Car Garage
- Driveway
- Parking Included in Price
Home Design
- Asphalt Roof
- Concrete Perimeter Foundation
Interior Spaces
- 1,343 Sq Ft Home
- 2-Story Property
- Open Floorplan
- Ceiling Fan
- Gas Log Fireplace
- Window Screens
- Family Room
- Living Room with Fireplace
- Formal Dining Room
- Loft
- Storage
Kitchen
- Range<<rangeHoodToken>>
- Dishwasher
- Disposal
Flooring
- Ceramic Tile
- Vinyl
Bedrooms and Bathrooms
- 2 Bedrooms
- 2 Potential Bedrooms
Laundry
- Laundry Room
- Gas Dryer Hookup
Home Security
Outdoor Features
- Patio
Schools
- H C Storm Elementary School
- Sam Rotolo Middle School Of Bat
- Batavia Sr High School
Utilities
- Forced Air Heating and Cooling System
- Heating System Uses Natural Gas
- Gas Water Heater
- Cable TV Available
Community Details
Overview
- Association fees include exterior maintenance, lawn care, snow removal
- 4 Units
- Lisa Association, Phone Number (815) 459-9187
- Mill Pond Subdivision, Emerald Floorplan
- Property managed by Northwest Property Mgmt
Pet Policy
- Dogs and Cats Allowed
Security
- Carbon Monoxide Detectors
Ownership History
Purchase Details
Home Financials for this Owner
Home Financials are based on the most recent Mortgage that was taken out on this home.Purchase Details
Home Financials for this Owner
Home Financials are based on the most recent Mortgage that was taken out on this home.Purchase Details
Home Financials for this Owner
Home Financials are based on the most recent Mortgage that was taken out on this home.Similar Home in Batavia, IL
Home Values in the Area
Average Home Value in this Area
Purchase History
| Date | Type | Sale Price | Title Company |
|---|---|---|---|
| Warranty Deed | $310,000 | None Listed On Document | |
| Warranty Deed | $134,000 | Chicago Title Insurance Co | |
| Warranty Deed | $121,500 | Chicago Title Insurance Co |
Mortgage History
| Date | Status | Loan Amount | Loan Type |
|---|---|---|---|
| Open | $279,000 | New Conventional | |
| Previous Owner | $107,000 | Unknown | |
| Previous Owner | $112,800 | Unknown | |
| Previous Owner | $107,200 | No Value Available | |
| Previous Owner | $7,500 | Unknown | |
| Previous Owner | $109,350 | No Value Available |
Property History
| Date | Event | Price | Change | Sq Ft Price |
|---|---|---|---|---|
| 04/11/2025 04/11/25 | Sold | $310,000 | +3.4% | $231 / Sq Ft |
| 03/16/2025 03/16/25 | Pending | -- | -- | -- |
| 03/14/2025 03/14/25 | For Sale | $299,900 | -- | $223 / Sq Ft |
Tax History Compared to Growth
Tax History
| Year | Tax Paid | Tax Assessment Tax Assessment Total Assessment is a certain percentage of the fair market value that is determined by local assessors to be the total taxable value of land and additions on the property. | Land | Improvement |
|---|---|---|---|---|
| 2023 | $5,675 | $66,136 | $4,419 | $61,717 |
| 2022 | $5,397 | $61,809 | $4,130 | $57,679 |
| 2021 | $5,196 | $58,620 | $3,917 | $54,703 |
| 2020 | $5,074 | $57,493 | $3,842 | $53,651 |
| 2019 | $5,001 | $55,458 | $3,706 | $51,752 |
| 2018 | $4,813 | $53,346 | $3,565 | $49,781 |
| 2017 | $4,706 | $51,586 | $3,447 | $48,139 |
| 2016 | $4,615 | $50,084 | $3,347 | $46,737 |
| 2015 | -- | $48,944 | $3,271 | $45,673 |
| 2014 | -- | $47,403 | $3,168 | $44,235 |
| 2013 | -- | $46,478 | $3,106 | $43,372 |
Agents Affiliated with this Home
-
Eric Purcell

Seller's Agent in 2025
Eric Purcell
Baird Warner
(630) 327-2570
4 in this area
232 Total Sales
-
Patrick Roach

Buyer's Agent in 2025
Patrick Roach
Southwestern Real Estate, Inc.
(630) 973-8601
1 in this area
229 Total Sales
Map
Source: Midwest Real Estate Data (MRED)
MLS Number: 12310818
APN: 12-16-362-047
- 507 Sioux Dr
- 1240 Creek Ln
- 1532 Whitehall Ct
- 1200 Crestview Dr
- 274 Branson Dr
- 266 Branson Dr
- 1446 Georgetown Dr Unit 3
- 523 Branson Dr
- 535 Branson Dr
- 644 Branson Dr
- 648 Branson Dr
- 653 Branson Dr
- 1054 Maple Ln
- 1057 Ponca Dr Unit 2
- 552 Freedlund Course
- 441 Freedlund Course
- 46 Feece Dr
- 438 Schroeder Trail
- 668 Branson Dr
- 558 Schroeder Trail
