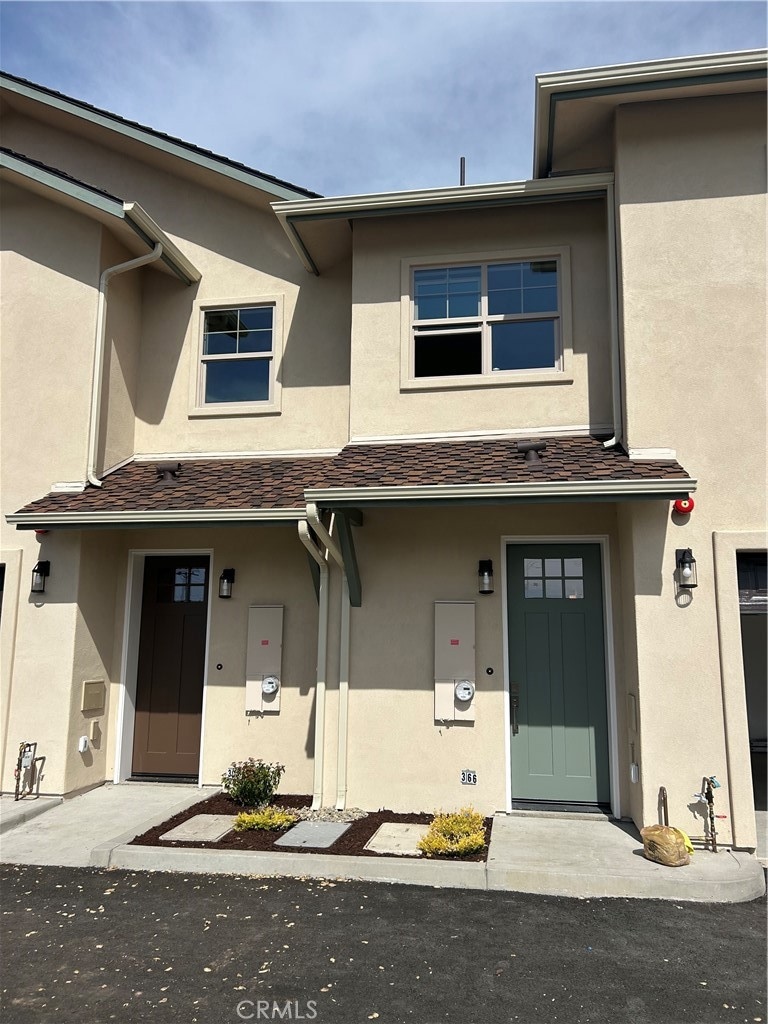
368 S Halcyon Rd Arroyo Grande, CA 93420
Highlights
- Under Construction
- Open Floorplan
- Green Roof
- Arroyo Grande High School Rated A-
- Craftsman Architecture
- Loft
About This Home
As of May 2025Newly constructed in 2024-25, this is the first building of 8 units in a new subdivision of 22 homes total. These units are 3 bedrooms 2 and 1/2 baths - double walled and not attached. Elevator included. Laminate flooring throughout with exception of bathrooms being tiled. 2 additional bedrooms are carpet. All stainless appliances including microwave, range and dishwasher. Quartz counter tops in kitchen and bathrooms. Primary bathroom has oversized shower and guest bath has tub with quartzite walls. Large walk-in closet in primary. Separate laundry upstairs by bedrooms. Loft area that can be used as an office or storage area for furniture. 2 car garages with automatic door openers. Back yards will have minimal landscape and new fencing for privacy and electrical for hot tub installation. Beautifully constructed with modern finishes. Must see....located across the street from Arroyo Grande Hospital and Margaret Harloe Elementary school. Lot square footage not verified. Seller is willing to offer concessions for buyer's agent. Seller-paid $6,000 concession for buyer's closing costs and/or interest rate buydown.
Last Agent to Sell the Property
Central Coast Beach Properties Brokerage Phone: 805-550-8100 License #01853609 Listed on: 01/27/2025
Co-Listed By
Central Coast Beach Properties Brokerage Phone: 805-550-8100 License #01201477
Last Buyer's Agent
Central Coast Beach Properties Brokerage Phone: 805-550-8100 License #01201477
Home Details
Home Type
- Single Family
Est. Annual Taxes
- $1,178
Year Built
- Built in 2025 | Under Construction
Lot Details
- 4,221 Sq Ft Lot
- Wood Fence
- Drip System Landscaping
- Level Lot
- Sprinkler System
- Back Yard
- Zero Lot Line
- On-Hand Building Permits
HOA Fees
- $343 Monthly HOA Fees
Parking
- 2 Car Attached Garage
- Public Parking
- Parking Available
- Front Facing Garage
- Two Garage Doors
Home Design
- Craftsman Architecture
- Planned Development
- Slab Foundation
- Fire Rated Drywall
- Composition Roof
- Pre-Cast Concrete Construction
- Stucco
Interior Spaces
- 1,761 Sq Ft Home
- 2-Story Property
- Elevator
- Open Floorplan
- Ceiling Fan
- ENERGY STAR Qualified Windows
- Sliding Doors
- ENERGY STAR Qualified Doors
- Great Room
- Loft
- Storage
- Laundry Room
Kitchen
- Eat-In Kitchen
- Gas Range
- Recirculated Exhaust Fan
- Dishwasher
- Quartz Countertops
- Self-Closing Drawers and Cabinet Doors
Bedrooms and Bathrooms
- 3 Bedrooms
- All Upper Level Bedrooms
- Quartz Bathroom Countertops
- Low Flow Toliet
- Bathtub with Shower
- Separate Shower
- Low Flow Shower
- Exhaust Fan In Bathroom
- Linen Closet In Bathroom
Eco-Friendly Details
- Green Roof
- ENERGY STAR Qualified Appliances
- Energy-Efficient HVAC
- Energy-Efficient Insulation
- Energy-Efficient Thermostat
Outdoor Features
- Concrete Porch or Patio
- Exterior Lighting
- Rain Gutters
Utilities
- Central Heating
- Heating System Uses Natural Gas
- 220 Volts For Spa
- Natural Gas Connected
- High-Efficiency Water Heater
Listing and Financial Details
- Assessor Parcel Number 077204047
Community Details
Overview
- Master Insurance
- Fairoaks Townhomes HOA, Phone Number (805) 459-9922
- Owners HOA
Security
- Resident Manager or Management On Site
Ownership History
Purchase Details
Home Financials for this Owner
Home Financials are based on the most recent Mortgage that was taken out on this home.Similar Homes in Arroyo Grande, CA
Home Values in the Area
Average Home Value in this Area
Purchase History
| Date | Type | Sale Price | Title Company |
|---|---|---|---|
| Grant Deed | $885,000 | Fidelity National Title |
Mortgage History
| Date | Status | Loan Amount | Loan Type |
|---|---|---|---|
| Previous Owner | $5,704,000 | Construction |
Property History
| Date | Event | Price | Change | Sq Ft Price |
|---|---|---|---|---|
| 05/02/2025 05/02/25 | Sold | $885,000 | 0.0% | $503 / Sq Ft |
| 02/28/2025 02/28/25 | Pending | -- | -- | -- |
| 01/27/2025 01/27/25 | For Sale | $885,000 | -- | $503 / Sq Ft |
Tax History Compared to Growth
Tax History
| Year | Tax Paid | Tax Assessment Tax Assessment Total Assessment is a certain percentage of the fair market value that is determined by local assessors to be the total taxable value of land and additions on the property. | Land | Improvement |
|---|---|---|---|---|
| 2025 | $1,178 | $264,168 | $70,468 | $193,700 |
| 2024 | $721 | $111,687 | $69,087 | $42,600 |
| 2023 | $721 | $67,733 | $67,733 | -- |
Agents Affiliated with this Home
-
Ron Nodder
R
Seller's Agent in 2025
Ron Nodder
Central Coast Beach Properties
2 in this area
7 Total Sales
-
Stacy Bromley

Seller Co-Listing Agent in 2025
Stacy Bromley
Central Coast Beach Properties
(805) 459-9922
8 in this area
28 Total Sales
Map
Source: California Regional Multiple Listing Service (CRMLS)
MLS Number: PI25019183
APN: 077-204-047
- 364 S Halcyon Rd
- 366 S Halcyon Rd
- 360 S Halcyon Rd
- 358 S Halcyon Rd
- 362 S Halcyon Rd
- 356 S Halcyon Rd
- 450 Pecan St
- 1066 Maple St
- 155 Walnut St
- 662 Woodland Ct
- 174 Pine St
- 655 S Halcyon Rd Unit 32
- 655 S Halcyon Rd Unit 7
- 655 S Halcyon Rd Unit 26
- 1158 Pacific Pointe Way
- 715 Bennett Ave
- 515 Cornwall Ave
- 414 E Grand Ave
- 261 Spruce St Unit B
- 185 Brisco Rd Unit K






