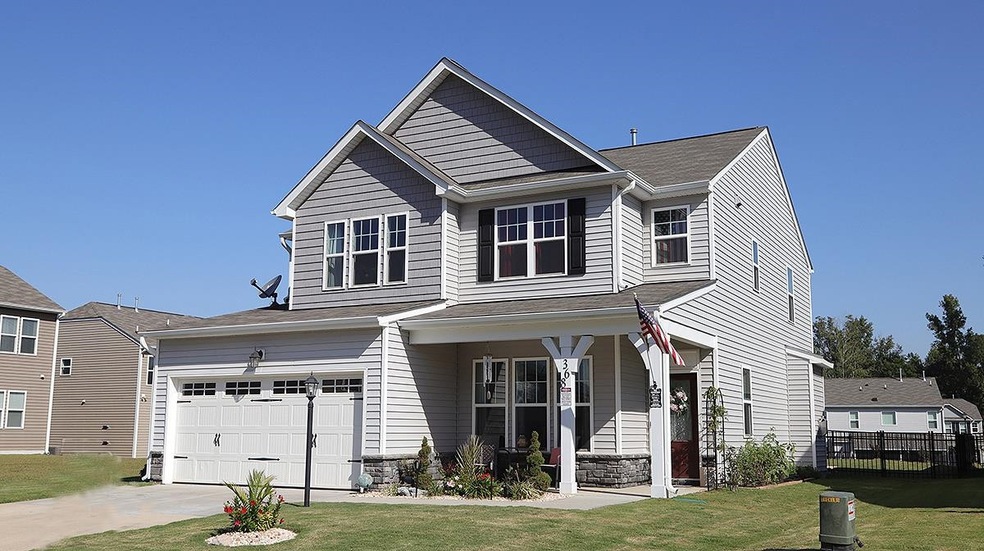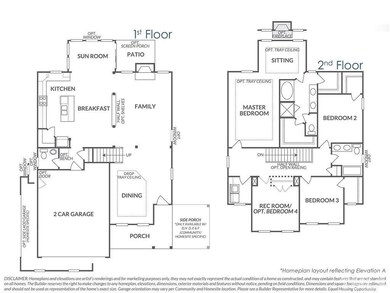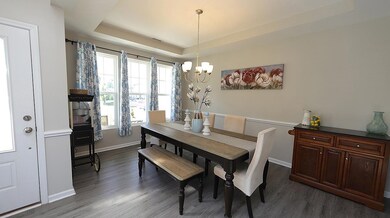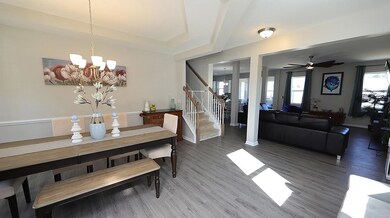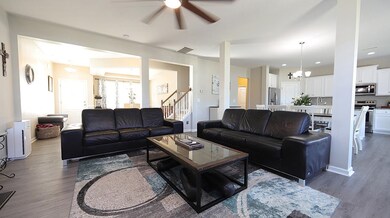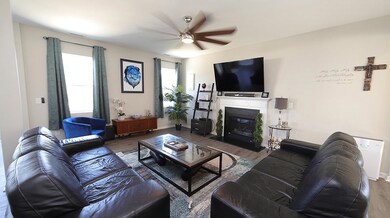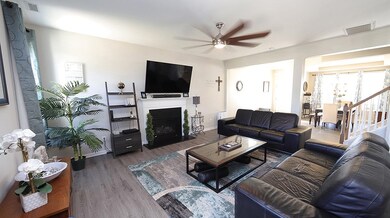
368 Tuscan Ridge Way Clayton, NC 27527
Wilders NeighborhoodEstimated Value: $359,000 - $408,062
Highlights
- Craftsman Architecture
- Clubhouse
- Sun or Florida Room
- Riverwood Middle School Rated A-
- Wood Flooring
- High Ceiling
About This Home
As of November 2021Desirable Tuscany former model home! Just 3 years new, immaculate 4Bd/2.5Ba open concept KIT/EAT/FAM/SUNRM, separate DR w tray ceiling. Gourmet KIT w granite counters, huge island & SS appliances, including brand new microwave. Large pantry, convenient drop space & 1/2 BA off garage. Spacious owner's suite w generous sitting area, double WICs and ensuite. 3 additional BRs + laundry on 2nd. Flat, fenced backyard w buffer/open space behind property. Pergola, fire pit & outdoor seating convey. Welcome Home!
Last Agent to Sell the Property
Long & Foster Real Estate INC/Midtown License #281463 Listed on: 09/25/2021

Home Details
Home Type
- Single Family
Est. Annual Taxes
- $2,177
Year Built
- Built in 2018
Lot Details
- 7,405 Sq Ft Lot
- Lot Dimensions are 60x120x60x120
- Fenced Yard
- Landscaped
- Open Lot
HOA Fees
- $60 Monthly HOA Fees
Parking
- 2 Car Attached Garage
- Front Facing Garage
- Garage Door Opener
- Private Driveway
Home Design
- Craftsman Architecture
- Brick or Stone Mason
- Slab Foundation
- Vinyl Siding
- Stone
Interior Spaces
- 2,615 Sq Ft Home
- 2-Story Property
- Tray Ceiling
- Smooth Ceilings
- High Ceiling
- Ceiling Fan
- Gas Log Fireplace
- Mud Room
- Entrance Foyer
- Family Room with Fireplace
- Breakfast Room
- Dining Room
- Sun or Florida Room
- Utility Room
- Pull Down Stairs to Attic
Kitchen
- Eat-In Kitchen
- Electric Range
- Microwave
- Plumbed For Ice Maker
- Dishwasher
- Granite Countertops
Flooring
- Wood
- Carpet
- Tile
- Luxury Vinyl Tile
Bedrooms and Bathrooms
- 4 Bedrooms
- Walk-In Closet
- Double Vanity
- Private Water Closet
- Separate Shower in Primary Bathroom
- Soaking Tub
- Bathtub with Shower
- Walk-in Shower
Laundry
- Laundry Room
- Laundry on upper level
Outdoor Features
- Covered patio or porch
Schools
- Thanksgiving Elementary School
- Riverwood Middle School
- Clayton High School
Utilities
- Forced Air Zoned Heating and Cooling System
- Heating System Uses Natural Gas
- Gas Water Heater
- Satellite Dish
Community Details
Overview
- Association fees include storm water maintenance
- Tuscany Hoa/Towne Propert Association
- Built by Terramor Homes
- Tuscany Subdivision
Amenities
- Clubhouse
Recreation
- Community Playground
- Community Pool
Ownership History
Purchase Details
Home Financials for this Owner
Home Financials are based on the most recent Mortgage that was taken out on this home.Purchase Details
Home Financials for this Owner
Home Financials are based on the most recent Mortgage that was taken out on this home.Purchase Details
Home Financials for this Owner
Home Financials are based on the most recent Mortgage that was taken out on this home.Similar Homes in Clayton, NC
Home Values in the Area
Average Home Value in this Area
Purchase History
| Date | Buyer | Sale Price | Title Company |
|---|---|---|---|
| Rudolph Devon Darnell | $357,000 | None Available | |
| Jacobi Allison Simmons | $255,000 | None Available | |
| Terramor Homes Inc | $270,500 | None Available |
Mortgage History
| Date | Status | Borrower | Loan Amount |
|---|---|---|---|
| Open | Rudolph Devon Darnell | $30,000 | |
| Open | Rudolph Devon Darnell | $300,000 | |
| Previous Owner | Jacobi Allison Simmons | $201,600 | |
| Previous Owner | Terramor Homes Inc | $189,750 |
Property History
| Date | Event | Price | Change | Sq Ft Price |
|---|---|---|---|---|
| 12/14/2023 12/14/23 | Off Market | $357,000 | -- | -- |
| 11/16/2021 11/16/21 | Sold | $357,000 | -- | $137 / Sq Ft |
| 09/30/2021 09/30/21 | Pending | -- | -- | -- |
Tax History Compared to Growth
Tax History
| Year | Tax Paid | Tax Assessment Tax Assessment Total Assessment is a certain percentage of the fair market value that is determined by local assessors to be the total taxable value of land and additions on the property. | Land | Improvement |
|---|---|---|---|---|
| 2024 | $2,151 | $265,540 | $48,000 | $217,540 |
| 2023 | $2,151 | $265,540 | $48,000 | $217,540 |
| 2022 | $2,177 | $265,540 | $48,000 | $217,540 |
| 2021 | $2,177 | $265,540 | $48,000 | $217,540 |
| 2020 | $2,257 | $265,540 | $48,000 | $217,540 |
| 2019 | $2,257 | $265,540 | $48,000 | $217,540 |
| 2018 | $948 | $109,000 | $31,000 | $78,000 |
Agents Affiliated with this Home
-
Kendra Kohut

Seller's Agent in 2021
Kendra Kohut
Long & Foster Real Estate INC/Midtown
(919) 600-9961
2 in this area
49 Total Sales
-
Tammie Harris

Buyer's Agent in 2021
Tammie Harris
Tammie Harris Real Estate Firm
(919) 418-1376
3 in this area
129 Total Sales
Map
Source: Doorify MLS
MLS Number: 2409943
APN: 16J05022P
- 130 Stromness Path
- 49 W Copenhaver Dr
- 154 Sicily Dr
- 19 Cecina Ct
- 157 W Copenhaver Dr
- 240 S Stonehaven Way
- 90 Isabella Ct
- 361 W Copenhaver Dr
- 78 Florence Dr
- 307 W Copenhaver Dr
- 213 Florence Dr
- 69 Florence Dr
- 30 Calabria Ct
- 128 Paraggi Ct
- 126 Riverglade Dr
- 227 Paraggi Ct
- 17 Verona Dr
- 73 Verona Dr
- 176 E Ravano Dr
- 13 E Milan Ct
- 368 Tuscan Ridge Way
- 368 Tuscan Ridge Way Unit 12
- 367 Tuscan Ridge Way
- 367 Tuscan Ridge Way Unit 175
- 344 Tuscan Ridge Way Unit 10
- 357 Tuscan Ridge Way Unit 176
- 56 W Copenhaver Dr Unit 20
- 56 W Copenhaver Dr Unit 36
- 13 S Stonehaven Way Unit 174
- 12 N Stonehaven Way
- 12 N Stonehaven Way Unit 13
- 356 Tuscan Ridge Way
- 356 Tuscan Ridge Way Unit 11
- 333 Tuscan Ridge Way Unit 178
- 345 Tuscan Ridge Way
- 345 Tuscan Ridge Way Unit 177
- 24 N Stonehaven Way Unit 14
- 24 N Stonehaven Way
- 6 S Stonehaven Way Unit 254
- 7 N Stonehaven Way Unit 255
