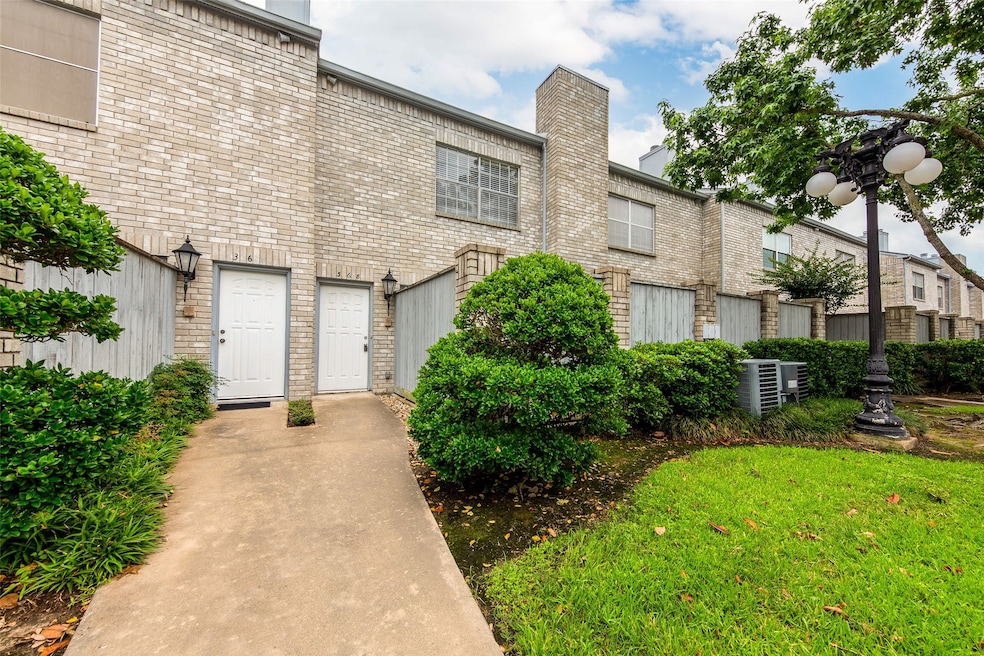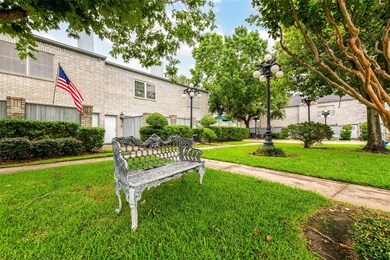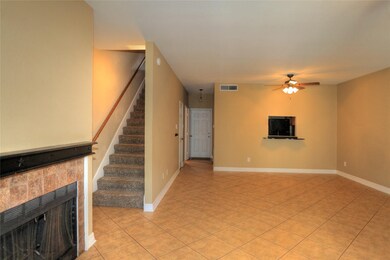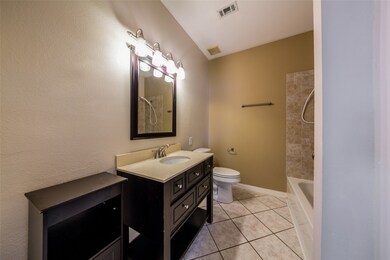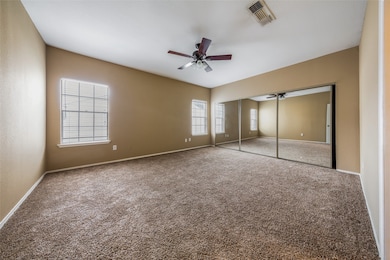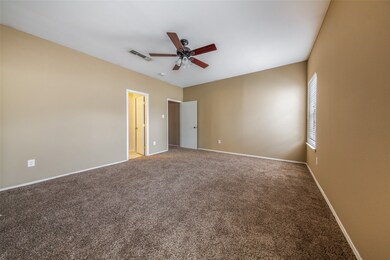368 Wilcrest Dr Unit 368 Houston, TX 77042
Briar Forest NeighborhoodHighlights
- Traditional Architecture
- 2 Car Attached Garage
- Breakfast Bar
- Community Pool
- Double Vanity
- Bathtub with Shower
About This Home
Nestled within the highly sought-after Marlborough Square, this inviting townhome offers both security and convenience, featuring 24/7 manned gate security. Inside, you'll find stylish tile flooring throughout the first level and neutral interior paint tones, creating a bright and welcoming ambiance. A cozy, private patio provides an ideal space for outdoor relaxation, while the attached two-car garage adds extra convenience. Upstairs, the spacious primary suite boasts two large closets, WIC and a generous en-suite bathroom. The second bedroom also includes its own private full bathroom, offering excellent privacy and comfort. Located just steps away from two of the community’s three pools and with guest parking conveniently located outside your front door, this home offers the best of both comfort and accessibility. Move-in ready and combining security, style, and convenience , this townhome is the perfect place to call home. Don’t miss your chance to make it yours!
Townhouse Details
Home Type
- Townhome
Est. Annual Taxes
- $3,907
Year Built
- Built in 1983
Parking
- 2 Car Attached Garage
- Additional Parking
Home Design
- Traditional Architecture
Interior Spaces
- 1,740 Sq Ft Home
- 2-Story Property
- Wood Burning Fireplace
- Combination Dining and Living Room
Kitchen
- Breakfast Bar
- Microwave
- Dishwasher
- Disposal
Flooring
- Carpet
- Tile
Bedrooms and Bathrooms
- 2 Bedrooms
- En-Suite Primary Bedroom
- Double Vanity
- Bathtub with Shower
Schools
- Askew Elementary School
- Revere Middle School
- Westside High School
Utilities
- Central Heating and Cooling System
Listing and Financial Details
- Property Available on 7/1/25
- Long Term Lease
Community Details
Overview
- Rise Association
- Marlborough Square Subdivision
Recreation
- Community Pool
Pet Policy
- Call for details about the types of pets allowed
- Pet Deposit Required
Security
- Security Service
Map
Source: Houston Association of REALTORS®
MLS Number: 8476647
APN: 1154790120005
- 248 Wilcrest Dr
- 334 Wilcrest Dr Unit 334
- 406 Wilcrest Dr
- 192 Wilcrest Dr Unit 192
- 550 Wilcrest Dr Unit 550
- 562 Wilcrest Dr Unit 562
- 600 Wilcrest Dr Unit 6
- 11318 Riverview Dr
- 1310 E Vistawood Dr
- 1319 E Brooklake Dr
- 1306 Devon Glen Dr
- 210 Big Hollow Ln
- 1506 Haven Lock Dr
- 11514 Lakeside Place Dr
- 11418 Long Pine Dr
- 11603 Lakeside Place Dr
- 11607 Lakeside Place Dr
- 11022 Riverview Dr
- 1365 Chardonnay Dr
- 1433 Chardonnay Dr
- 286 Wilcrest Dr Unit 286
- 592 Wilcrest Dr Unit 592
- 201 Wilcrest Dr
- 1566 Prairie Grove Dr
- 1572 Prairie Grove Dr
- 11201 Lynbrook Dr Unit 2903
- 11201 Lynbrook Dr Unit 3611
- 11201 Lynbrook Dr Unit 3823
- 11201 Lynbrook Dr Unit 2802
- 1602 Prairie Grove Dr Unit 219
- 1605 S Kirkwood Rd
- 1201 Wilcrest Dr
- 10834 Sugar Hill Dr Unit B
- 10834 Sugar Hill Dr Unit a
- 11914 Ashmead Dr
- 10826 Sugar Hill Dr Unit b
- 10834 Lynbrook Dr Unit B
- 1739 S Kirkwood Rd
- 10822 Lynbrook Dr Unit a
- 10811 Sugar Hill Dr Unit B
