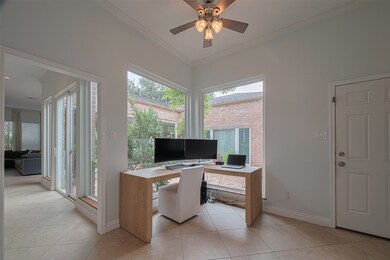11914 Ashmead Dr Houston, TX 77077
Briar Forest NeighborhoodHighlights
- Popular Property
- In Ground Pool
- Maid or Guest Quarters
- Tennis Courts
- Clubhouse
- Contemporary Architecture
About This Home
A standout home with unmatched versatility — tucked away on a quiet cul-de-sac! This property includes guest quarters with a separate entrance. The main residence features an island kitchen with granite counters & stainless appliances, high ceilings, & a spacious living room with two walls of windows, built-ins, a fireplace, & a wet bar. The dining room opens seamlessly to the kitchen & family room, creating perfect flow for entertaining. Additional flex space adds versatility. The primary suite offers double sinks, a large walk-in shower, and generous closets. Two more bedrooms, a 2nd full bath, & a laundry room complete the main house. The guest quarters include a full kitchen with/island, living area, bedroom, & bath — ideal for guests or multigenerational living. Enjoy the sparkling pool & spa, covered patio, & large yard. A central courtyard fills the home with natural light. Water softener stays! Rent includes yard and pool maintenance.
Home Details
Home Type
- Single Family
Est. Annual Taxes
- $8,027
Year Built
- Built in 1974
Lot Details
- 9,764 Sq Ft Lot
- Cul-De-Sac
- Back Yard Fenced
Parking
- 2 Car Detached Garage
Home Design
- Contemporary Architecture
- Traditional Architecture
Interior Spaces
- 3,150 Sq Ft Home
- 1-Story Property
- Wet Bar
- Crown Molding
- High Ceiling
- Ceiling Fan
- Wood Burning Fireplace
- Gas Fireplace
- Window Treatments
- Formal Entry
- Family Room
- Living Room
- Breakfast Room
- Dining Room
- Utility Room
Kitchen
- <<doubleOvenToken>>
- Electric Cooktop
- Dishwasher
- Kitchen Island
- Granite Countertops
- Pots and Pans Drawers
- Disposal
Flooring
- Wood
- Carpet
- Stone
Bedrooms and Bathrooms
- 4 Bedrooms
- En-Suite Primary Bedroom
- Maid or Guest Quarters
- Double Vanity
- <<tubWithShowerToken>>
Laundry
- Dryer
- Washer
Pool
- In Ground Pool
- Gunite Pool
- Spa
Outdoor Features
- Tennis Courts
Schools
- Ashford/Shadowbriar Elementary School
- West Briar Middle School
- Westside High School
Utilities
- Central Heating and Cooling System
- Heating System Uses Gas
- Water Softener is Owned
- Municipal Trash
Listing and Financial Details
- Property Available on 7/21/25
- Long Term Lease
Community Details
Overview
- Front Yard Maintenance
- Country Village 1 & Rp Subdivision
Amenities
- Clubhouse
- Meeting Room
- Party Room
Recreation
- Tennis Courts
- Community Basketball Court
- Pickleball Courts
- Community Playground
- Community Pool
Pet Policy
- Call for details about the types of pets allowed
- Pet Deposit Required
Map
Source: Houston Association of REALTORS®
MLS Number: 51443822
APN: 1062780000041
- 1323 Warwickshire Dr
- 11919 Drexel Hill Dr
- 1318 Heathwood Dr
- 1211 Villmont Ln
- 1215 Heathwood Dr
- 11747 Riverview Dr
- 1426 Heathwood Dr
- 1339 Beaujolais Ln
- 12135 Maple Rock Dr
- 12135 Gladewick Dr
- 12014 Briar Forest Dr
- 1711 Mossy Stone Dr
- 1433 Chardonnay Dr
- 1615 S Kirkwood Rd
- 12207 Gladewick Dr
- 1385 Chardonnay Dr
- 11814 Drexelbrook Dr
- 1619 S Kirkwood Rd Unit 215
- 11803 Warwickshire Ct
- 11733 Lakeside Place Dr
- 12014 Briar Forest Dr
- 1605 S Kirkwood Rd
- 1602 Prairie Grove Dr Unit 219
- 12219 Gladewick Dr
- 1572 Prairie Grove Dr
- 11923 Briar Forest Dr
- 12203 Maple Rock Dr
- 12007 Wedgehill Ln
- 12231 Carriage Hill Dr
- 1727 S Kirkwood Rd
- 12018 Whittington Dr
- 14115 Carolcrest Cir
- 1703 Westmere Ct
- 11655 Briar Forest Dr
- 368 Wilcrest Dr Unit 368
- 592 Wilcrest Dr Unit 592
- 286 Wilcrest Dr Unit 286
- 11201 Lynbrook Dr Unit 3611
- 11201 Lynbrook Dr Unit 3823
- 11201 Lynbrook Dr Unit 2802







