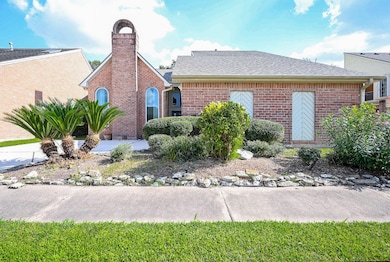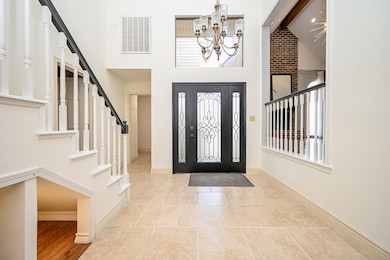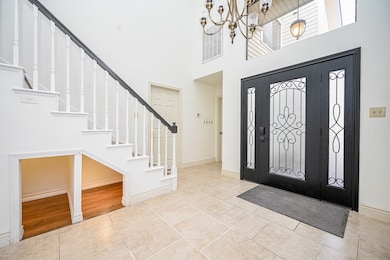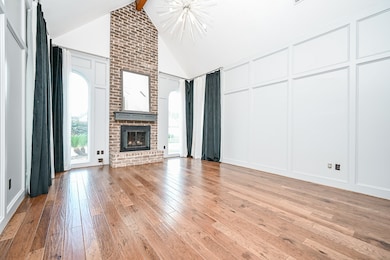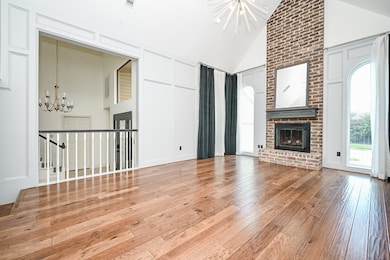12219 Gladewick Dr Houston, TX 77077
Briar Forest NeighborhoodHighlights
- Home Theater
- Traditional Architecture
- Loft
- Clubhouse
- Engineered Wood Flooring
- High Ceiling
About This Home
Updated home in the highly desirable Lakeview Forest neighborhood! This bright, open-concept home features soaring ceilings and modern finishes throughout. The primary suite is conveniently located on the main floor, while upstairs offers two additional bedrooms and a versatile game room or flex space. Recent upgrades include a chef's dream kitchen with a custom-built pantry, oversized island with a built-in wine chiller, and a butler's pantry in the breakfast area. The primary bedroom includes an updated ensuite with stylish granite, a custom shower, and built-ins in the closet. New roof (2024), energy-efficient windows (2019) and brand new electrical panel (2025) Foundation repair completed (October 2024) with transferrable LIFETIME Warranty. NO CARPET! The expansive backyard is perfect for outdoor living. Located conveniently within minutes from the Energy Corridor, CITYCENTRE as well as the scenic Terry Hershey Park and George Bush Park trails!
Home Details
Home Type
- Single Family
Est. Annual Taxes
- $5,310
Year Built
- Built in 1980
Lot Details
- 7,280 Sq Ft Lot
- North Facing Home
- Back Yard Fenced
Parking
- 2 Car Attached Garage
Home Design
- Traditional Architecture
Interior Spaces
- 2,472 Sq Ft Home
- 2-Story Property
- Dry Bar
- High Ceiling
- Ceiling Fan
- Gas Log Fireplace
- Entrance Foyer
- Family Room Off Kitchen
- Living Room
- Home Theater
- Loft
- Game Room
- Utility Room
- Washer and Electric Dryer Hookup
Kitchen
- Breakfast Bar
- Butlers Pantry
- Electric Oven
- Electric Cooktop
- <<microwave>>
- Dishwasher
- Granite Countertops
- Disposal
Flooring
- Engineered Wood
- Laminate
- Tile
- Vinyl
Bedrooms and Bathrooms
- 3 Bedrooms
- En-Suite Primary Bedroom
- Double Vanity
- Separate Shower
Eco-Friendly Details
- Energy-Efficient Windows with Low Emissivity
Schools
- Ashford/Shadowbriar Elementary School
- West Briar Middle School
- Westside High School
Utilities
- Central Heating and Cooling System
- Heating System Uses Gas
- No Utilities
Listing and Financial Details
- Property Available on 5/8/25
- Long Term Lease
Community Details
Overview
- Lakeview Forest Sec 01 Subdivision
Amenities
- Picnic Area
- Clubhouse
Recreation
- Tennis Courts
- Community Playground
- Community Pool
- Park
- Trails
Pet Policy
- Call for details about the types of pets allowed
- Pet Deposit Required
Map
Source: Houston Association of REALTORS®
MLS Number: 82082497
APN: 1127280030009
- 12223 Gladewick Dr
- 12207 Gladewick Dr
- 12135 Gladewick Dr
- 12122 Westmere Dr
- 12203 Maple Rock Dr
- 12151 Maple Rock Dr
- 12135 Maple Rock Dr
- 12014 Briar Forest Dr
- 12215 Clearfork Dr
- 12007 Wedgehill Ln
- 1318 Heathwood Dr
- 1426 Heathwood Dr
- 12214 Clearfork Dr
- 12007 Nova Dr
- 12331 Westmere Dr
- 11954 Pebble Rock Dr
- 12435 Shepherds Ridge Dr
- 1215 Heathwood Dr
- 1211 Villmont Ln
- 11914 Ashmead Dr
- 12231 Carriage Hill Dr
- 12014 Briar Forest Dr
- 12007 Wedgehill Ln
- 11923 Briar Forest Dr
- 11914 Ashmead Dr
- 12018 Whittington Dr
- 1605 S Kirkwood Rd
- 1602 Prairie Grove Dr Unit 219
- 1572 Prairie Grove Dr
- 1727 S Kirkwood Rd
- 1703 Westmere Ct
- 2007 Shadowbriar Dr
- 12507 Whittington Dr
- 1414 S Dairy Ashford Rd
- 2107 Shadowbriar Dr
- 14115 Carolcrest Cir
- 2106 Shadybriar Dr
- 1200 S Dairy Ashford St
- 11655 Briar Forest Dr
- 14531 Bramblewood Dr

