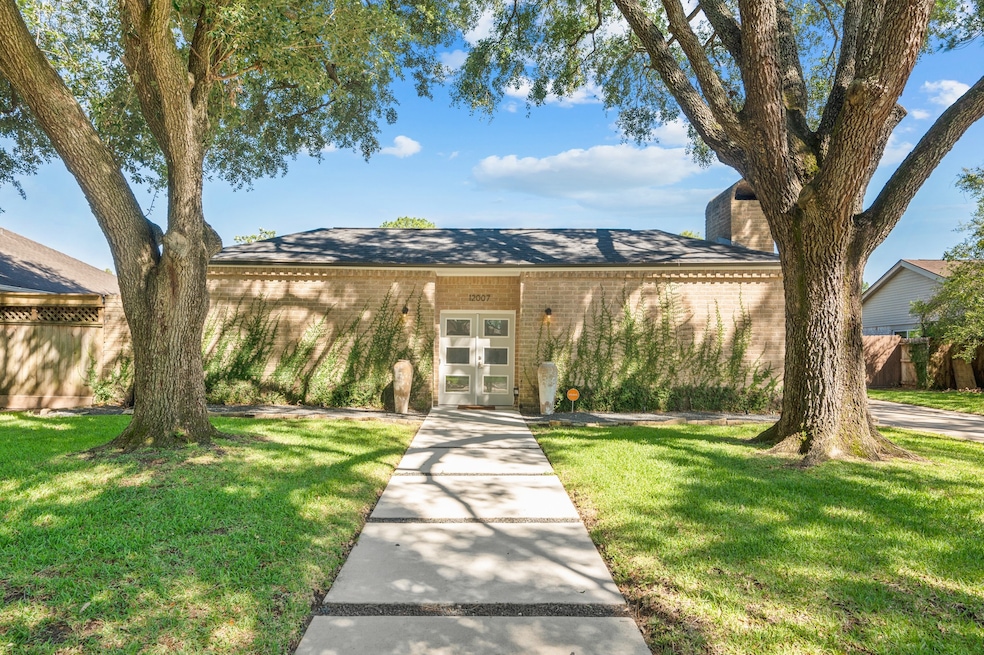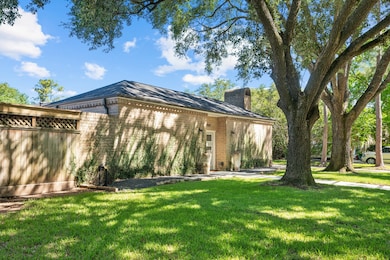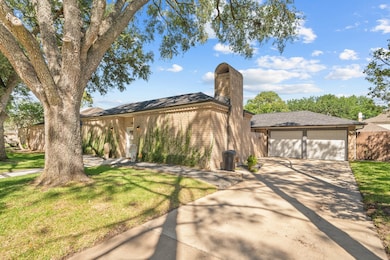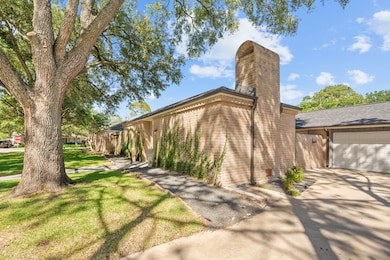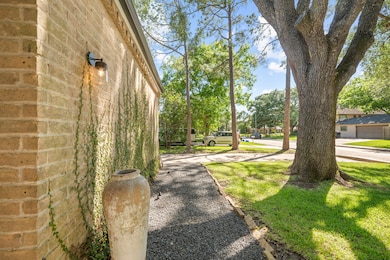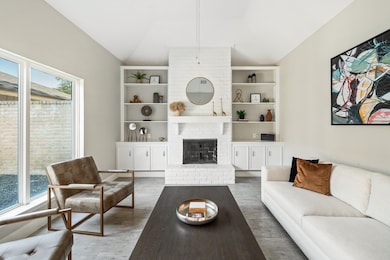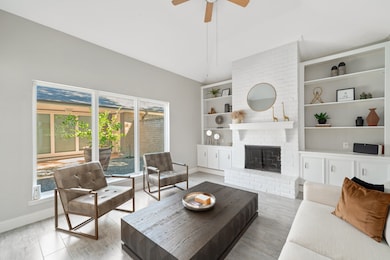12007 Wedgehill Ln Houston, TX 77077
Briar Forest NeighborhoodHighlights
- Tennis Courts
- Clubhouse
- Traditional Architecture
- Spa
- Deck
- Stone Countertops
About This Home
Welcome to your dream home. This beautiful property located in Briar Lake will check all your boxes. Its been meticulously taken care of with tons of upgrades and features you'll appreciate. Just a few highlights are all the modern light fixtures, cabinetry and hardware. Perfect for entertaining, you'll enjoy the open layout and it's host worthy kitchen, spacious rooms and the huge backyard eagerly awaiting your next bbq or crawfish broil. The master bath will be your in-home oasis with it's oversized shower and soaking tub. With easy access to I10, Westpark and the beltway, your Houston commutes will be a breeze. All appliances are included making this an even easier decision.
Home Details
Home Type
- Single Family
Est. Annual Taxes
- $6,375
Year Built
- Built in 1974
Lot Details
- 9,193 Sq Ft Lot
- Back Yard Fenced
Parking
- 2 Car Attached Garage
Home Design
- Traditional Architecture
- Patio Home
Interior Spaces
- 2,087 Sq Ft Home
- 1-Story Property
- Dry Bar
- Ceiling Fan
- Gas Log Fireplace
- Window Treatments
- Formal Entry
- Family Room
- Living Room
- Combination Kitchen and Dining Room
- Home Office
- Utility Room
- Attic Fan
Kitchen
- Breakfast Bar
- Electric Oven
- Electric Cooktop
- <<microwave>>
- Dishwasher
- Kitchen Island
- Stone Countertops
Flooring
- Carpet
- Tile
Bedrooms and Bathrooms
- 4 Bedrooms
- 2 Full Bathrooms
- Double Vanity
- Single Vanity
- Soaking Tub
- <<tubWithShowerToken>>
Laundry
- Dryer
- Washer
Home Security
- Security System Leased
- Fire and Smoke Detector
Eco-Friendly Details
- ENERGY STAR Qualified Appliances
- Energy-Efficient Thermostat
- Ventilation
Outdoor Features
- Spa
- Tennis Courts
- Deck
- Patio
Schools
- Ashford/Shadowbriar Elementary School
- West Briar Middle School
- Westside High School
Utilities
- Cooling System Powered By Gas
- Central Heating and Cooling System
- Programmable Thermostat
Listing and Financial Details
- Property Available on 7/12/25
- Long Term Lease
Community Details
Overview
- South Briar HOA
- Briar Lake Subdivision
Amenities
- Clubhouse
Recreation
- Tennis Courts
- Community Pool
- Park
- Trails
Pet Policy
- Call for details about the types of pets allowed
- Pet Deposit Required
Map
Source: Houston Association of REALTORS®
MLS Number: 66883716
APN: 1051960000017
- 12007 Nova Dr
- 12122 Westmere Dr
- 12014 Briar Forest Dr
- 11923 Briar Forest Dr
- 12119 Nova Dr
- 12034 Sugar Springs Dr
- 1426 Heathwood Dr
- 11954 Pebble Rock Dr
- 12114 Sugar Springs Dr
- 12219 Gladewick Dr
- 12223 Gladewick Dr
- 12207 Gladewick Dr
- 11847 Cedar Pass Dr
- 12135 Gladewick Dr
- 1318 Heathwood Dr
- 1818 Berryfield Dr
- 1719 Shannon Valley Dr
- 1725 Shannon Valley Dr
- 1711 Mossy Stone Dr
- 1915 Willowlake Dr
- 12014 Briar Forest Dr
- 12018 Whittington Dr
- 11923 Briar Forest Dr
- 12219 Gladewick Dr
- 12231 Carriage Hill Dr
- 11914 Ashmead Dr
- 1703 Westmere Ct
- 2007 Shadowbriar Dr
- 1727 S Kirkwood Rd
- 1605 S Kirkwood Rd
- 1602 Prairie Grove Dr Unit 219
- 2107 Shadowbriar Dr
- 1572 Prairie Grove Dr
- 11655 Briar Forest Dr
- 2211 S Kirkwood Rd Unit 19
- 2211 S Kirkwood Rd Unit 50
- 2211 S Kirkwood Rd Unit 8
- 2211 S Kirkwood Rd Unit 62
- 2106 Shadybriar Dr
- 12507 Whittington Dr
