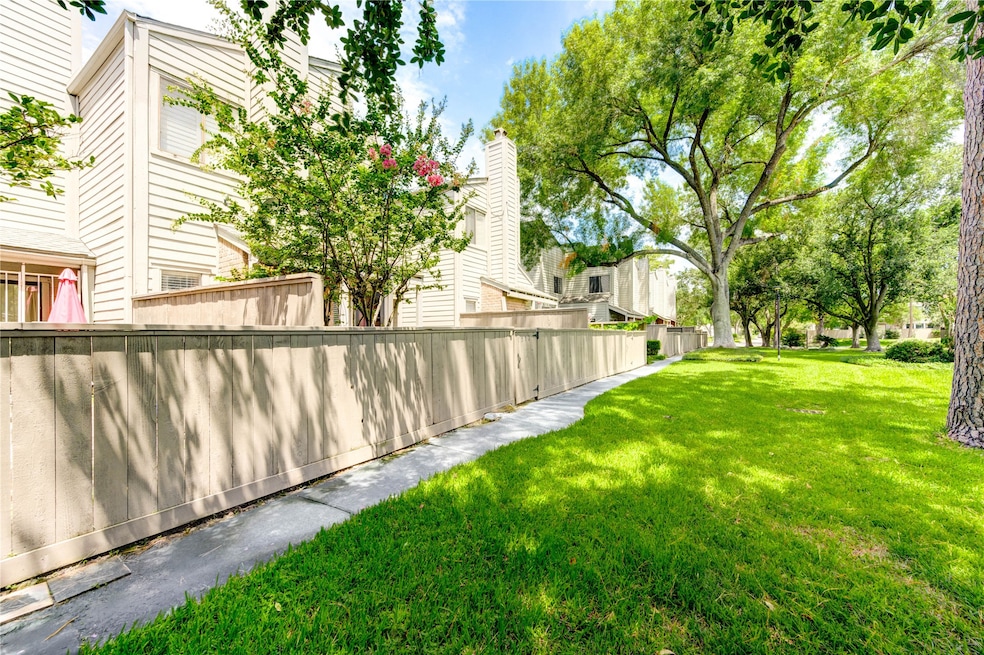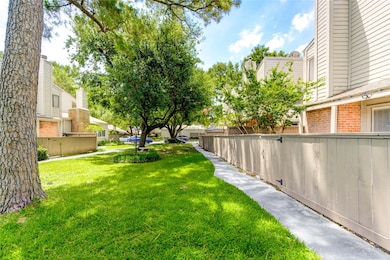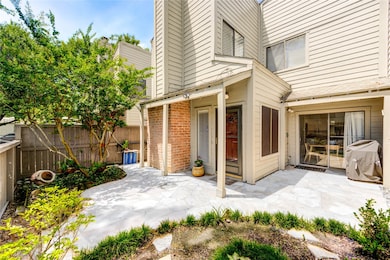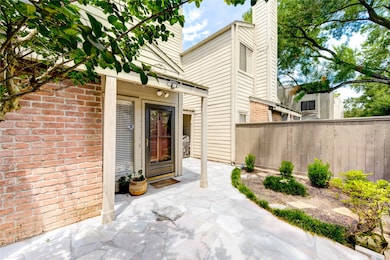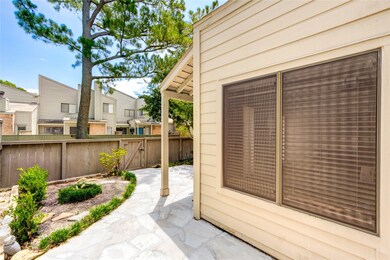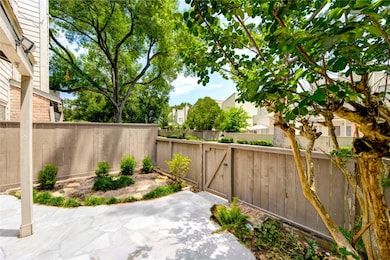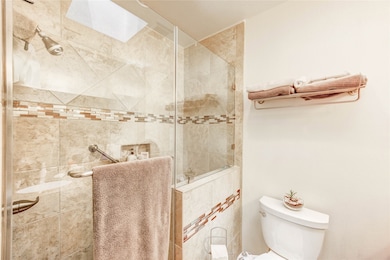1572 Prairie Grove Dr Houston, TX 77077
Briar Forest NeighborhoodHighlights
- Views to the West
- Community Pool
- Courtyard
- Traditional Architecture
- 2 Car Attached Garage
- Central Heating and Cooling System
About This Home
Charming 2 Story, 2 bedroom,2.5 Bath Townhome in a prime location: within the Energy Corridor and Lakeside Country Club. The property offers spacious living- dining area with cozy wood burning Fireplace, updated Kitchen with granite countertops equipped with new appliances, reverse osmosis under the sink, and breakfast area overlooking Garden and Flagstone Patio, Functional Sprinkler System with new clock and maintenance in March 2025, New water filter for the whole house, Air ducts Cleaning and AC maintenance in February 2025. New flooring in first floor and new carpet in second floor. Primary bath with skylight and granite countertops. Guest bedroom with Private Bathroom. Stair Lyft, Refrigerator, Washer, and Dryer are negotiable. Centrally located in Walkers Mark on Greenway, walking distance to Clubhouse and Pool. You must visit!!!
Listing Agent
Realm Real Estate Professionals - Katy License #0637871 Listed on: 06/14/2025

Townhouse Details
Home Type
- Townhome
Est. Annual Taxes
- $4,364
Year Built
- Built in 1977
Lot Details
- 1,750 Sq Ft Lot
- East Facing Home
Parking
- 2 Car Attached Garage
- Garage Door Opener
Home Design
- Traditional Architecture
Interior Spaces
- 1,560 Sq Ft Home
- 2-Story Property
- Gas Log Fireplace
- Views to the West
- Dryer
Kitchen
- Electric Cooktop
- Microwave
- Dishwasher
Flooring
- Carpet
- Laminate
Bedrooms and Bathrooms
- 2 Bedrooms
Schools
- Askew Elementary School
- Revere Middle School
- Westside High School
Additional Features
- Courtyard
- Central Heating and Cooling System
Listing and Financial Details
- Property Available on 7/1/25
- Long Term Lease
Community Details
Overview
- Montage Comm Services Association
- Walkers Mark Sec 01 T/H Subdivision
Recreation
- Community Pool
Pet Policy
- No Pets Allowed
- Pet Deposit Required
Map
Source: Houston Association of REALTORS®
MLS Number: 23148989
APN: 1086240010070
- 11733 Lakeside Place Dr
- 1608 Prairie Mark Ln
- 1615 S Kirkwood Rd
- 1365 Chardonnay Dr
- 1385 Chardonnay Dr
- 1643 S Kirkwood Rd Unit 189
- 1621 Prairie Mark Ln
- 1433 Chardonnay Dr
- 1639 Prairie Mark Ln
- 11607 Lakeside Place Dr
- 11803 Warwickshire Ct
- 1339 Beaujolais Ln
- 1727 S Kirkwood Rd
- 1719 Prairie Mark Ln
- 11814 Drexelbrook Dr
- 11622 Cherryknoll Dr
- 11514 Lakeside Place Dr
- 1711 Mossy Stone Dr
- 1323 Warwickshire Dr
- 11919 Drexel Hill Dr
- 1602 Prairie Grove Dr Unit 219
- 1605 S Kirkwood Rd
- 1727 S Kirkwood Rd
- 1739 S Kirkwood Rd
- 11914 Ashmead Dr
- 11923 Briar Forest Dr
- 592 Wilcrest Dr Unit 592
- 11655 Briar Forest Dr
- 12014 Briar Forest Dr
- 1703 Westmere Ct
- 368 Wilcrest Dr Unit 368
- 11201 Lynbrook Dr Unit 3611
- 11201 Lynbrook Dr Unit 3823
- 11201 Lynbrook Dr Unit 2802
- 286 Wilcrest Dr Unit 286
- 11503 Briar Rose Dr
- 12007 Wedgehill Ln
- 11418 Inwood Dr
- 1908 Hunters Trace St
- 12219 Gladewick Dr
