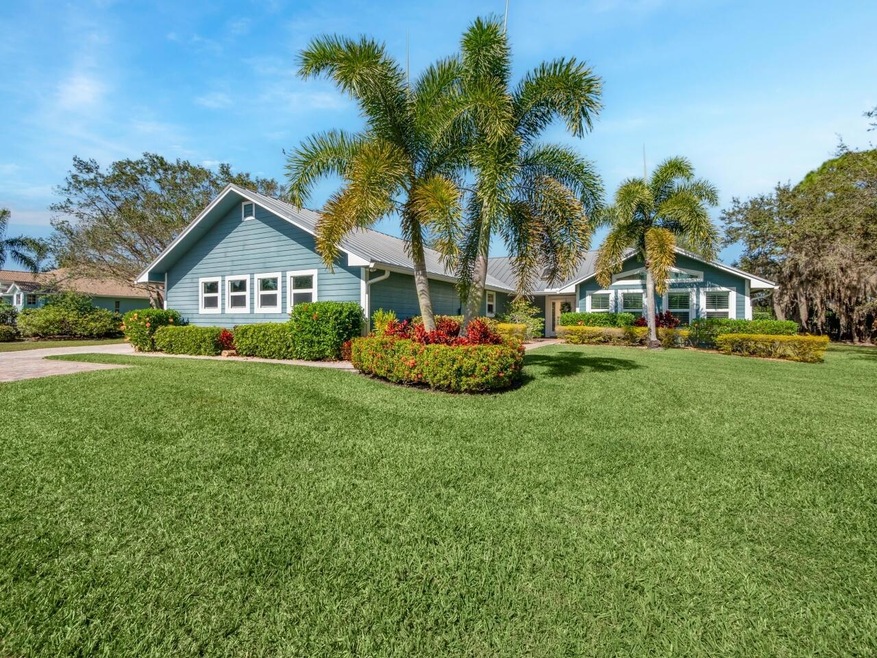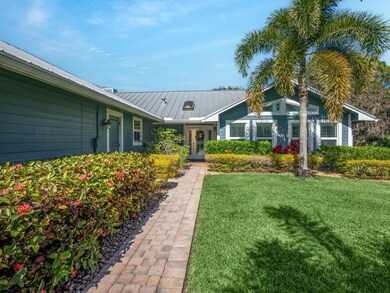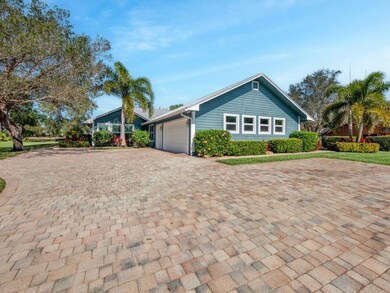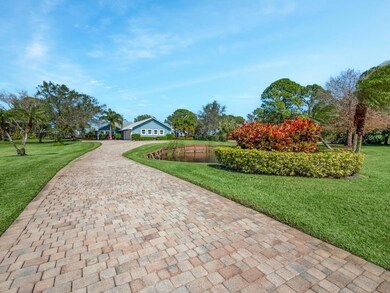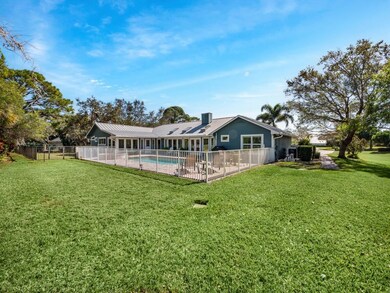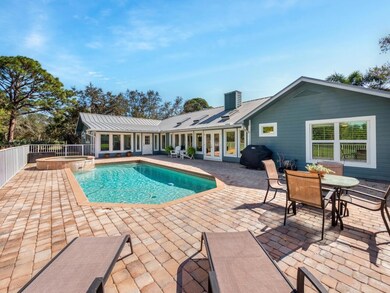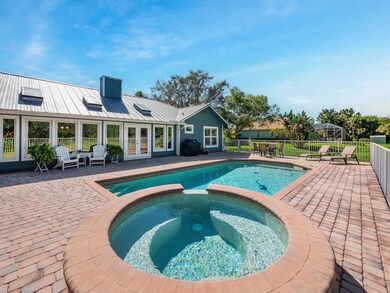
3681 SW Bimini Cir N Palm City, FL 34990
Estimated Value: $864,000 - $1,013,836
Highlights
- Golf Course Community
- Gated with Attendant
- Waterfront
- Bessey Creek Elementary School Rated A-
- Heated Pool
- 42,950 Sq Ft lot
About This Home
As of April 2022Remodeled Ranch Home situated on a 1 acre lot 4 split bedrooms 2 1/2 baths. Darling multi -purpose room off the master bedroom. Impact windows & a new kitchen. White kitchen cabinets, quartzite counter- tops, stainless steel appliances (Wolf gas range), apron sink & oversized Island (bonus wine refrigerator). Bathrooms are remodeled with frameless showers, quartzite counters & soft close cabinets. Master bath features a free standing tub, shower closet with full body shower heads & stone floor. Solid core interior doors & plantation shutters throughout. New exterior & interior lighting with upgraded high hats & light fixtures. New Hardie Board cement siding! Cat 5 garage doors & metal roof (9 yrs). Heated pool. New septic field & well pump/softener system & tankless water heater
Last Listed By
Keller Williams Realty Services License #650686 Listed on: 02/16/2022

Home Details
Home Type
- Single Family
Est. Annual Taxes
- $8,881
Year Built
- Built in 1988
Lot Details
- 0.99 Acre Lot
- Waterfront
- Fenced
- Sprinkler System
- Fruit Trees
HOA Fees
- $190 Monthly HOA Fees
Parking
- 3 Car Attached Garage
- Garage Door Opener
- Driveway
Home Design
- Frame Construction
- Metal Roof
Interior Spaces
- 3,298 Sq Ft Home
- 1-Story Property
- Vaulted Ceiling
- Skylights
- Plantation Shutters
- French Doors
- Entrance Foyer
- Family Room
- Formal Dining Room
- Den
- Sun or Florida Room
- Ceramic Tile Flooring
- Canal Views
- Attic
Kitchen
- Gas Range
- Microwave
- Dishwasher
- Disposal
Bedrooms and Bathrooms
- 4 Bedrooms
- Closet Cabinetry
- Walk-In Closet
- Dual Sinks
- Separate Shower in Primary Bathroom
Laundry
- Dryer
- Washer
Home Security
- Home Security System
- Impact Glass
Outdoor Features
- Heated Pool
- Canal Access
Utilities
- Central Heating and Cooling System
- Electric Water Heater
- Water Purifier
- Septic Tank
- Cable TV Available
Listing and Financial Details
- Assessor Parcel Number 013840007000016704
Community Details
Overview
- Association fees include common areas, cable TV, security
- Evergreen Club, Mid River Subdivision
Recreation
- Golf Course Community
Additional Features
- Clubhouse
- Gated with Attendant
Ownership History
Purchase Details
Home Financials for this Owner
Home Financials are based on the most recent Mortgage that was taken out on this home.Purchase Details
Home Financials for this Owner
Home Financials are based on the most recent Mortgage that was taken out on this home.Purchase Details
Home Financials for this Owner
Home Financials are based on the most recent Mortgage that was taken out on this home.Purchase Details
Home Financials for this Owner
Home Financials are based on the most recent Mortgage that was taken out on this home.Purchase Details
Home Financials for this Owner
Home Financials are based on the most recent Mortgage that was taken out on this home.Purchase Details
Purchase Details
Similar Homes in the area
Home Values in the Area
Average Home Value in this Area
Purchase History
| Date | Buyer | Sale Price | Title Company |
|---|---|---|---|
| Pinson William P | $610,000 | Attorney | |
| Shimko Joseph M | $350,000 | Attorney | |
| Goad Christopher W | $310,000 | Attorney | |
| Whitman Roger | $455,000 | -- | |
| Grimm Gordon C | $269,900 | -- | |
| Clarke Walter F | -- | -- | |
| Clarke Walter F | $195,000 | -- |
Mortgage History
| Date | Status | Borrower | Loan Amount |
|---|---|---|---|
| Open | Pinson William P | $545,916 | |
| Closed | Pinson William P | $531,551 | |
| Previous Owner | Shimko Joseph M | $379,200 | |
| Previous Owner | Shimko Joseph M | $328,000 | |
| Previous Owner | Shimko Joseph M | $337,750 | |
| Previous Owner | Goad Christopher W | $248,000 | |
| Previous Owner | Whitman Roger | $250,000 | |
| Previous Owner | Whitman Roger | $100,000 | |
| Previous Owner | Whitman Roger | $310,000 | |
| Previous Owner | Grimm Gordon C | $180,000 |
Property History
| Date | Event | Price | Change | Sq Ft Price |
|---|---|---|---|---|
| 04/12/2022 04/12/22 | Sold | $950,000 | 0.0% | $288 / Sq Ft |
| 03/13/2022 03/13/22 | Pending | -- | -- | -- |
| 02/16/2022 02/16/22 | For Sale | $950,000 | +55.7% | $288 / Sq Ft |
| 07/30/2019 07/30/19 | Sold | $610,000 | -2.4% | $185 / Sq Ft |
| 06/30/2019 06/30/19 | Pending | -- | -- | -- |
| 04/23/2019 04/23/19 | For Sale | $625,000 | +78.6% | $190 / Sq Ft |
| 03/21/2013 03/21/13 | Sold | $350,000 | -10.0% | $106 / Sq Ft |
| 02/19/2013 02/19/13 | Pending | -- | -- | -- |
| 11/16/2012 11/16/12 | For Sale | $389,000 | +25.5% | $118 / Sq Ft |
| 01/20/2012 01/20/12 | Sold | $310,000 | -11.4% | $94 / Sq Ft |
| 12/21/2011 12/21/11 | Pending | -- | -- | -- |
| 10/06/2011 10/06/11 | For Sale | $350,000 | -- | $106 / Sq Ft |
Tax History Compared to Growth
Tax History
| Year | Tax Paid | Tax Assessment Tax Assessment Total Assessment is a certain percentage of the fair market value that is determined by local assessors to be the total taxable value of land and additions on the property. | Land | Improvement |
|---|---|---|---|---|
| 2024 | $13,913 | $812,530 | $812,530 | $532,530 |
| 2023 | $13,913 | $808,010 | $808,010 | $528,010 |
| 2022 | $10,147 | $539,671 | $0 | $0 |
| 2021 | $8,881 | $490,610 | $170,000 | $320,610 |
| 2020 | $8,481 | $467,870 | $155,000 | $312,870 |
| 2019 | $5,554 | $337,090 | $0 | $0 |
| 2018 | $5,414 | $330,804 | $0 | $0 |
| 2017 | $4,791 | $324,000 | $0 | $0 |
| 2016 | $5,021 | $317,337 | $0 | $0 |
| 2015 | -- | $315,131 | $0 | $0 |
| 2014 | -- | $312,630 | $115,000 | $197,630 |
Agents Affiliated with this Home
-
Kim Marie Nishizaki
K
Seller's Agent in 2022
Kim Marie Nishizaki
Keller Williams Realty Services
(561) 929-2552
1 in this area
23 Total Sales
-
Lawrence Mastropieri

Buyer's Agent in 2022
Lawrence Mastropieri
Mastropieri Group LLC
(561) 544-7000
1 in this area
518 Total Sales
-
Nick DeLucia

Seller's Agent in 2019
Nick DeLucia
LPT Realty, LLC
(561) 602-0616
74 Total Sales
-
Susan Maxwell

Seller's Agent in 2013
Susan Maxwell
RE/MAX
(772) 220-1116
146 in this area
538 Total Sales
-
Glenn Schmidt

Seller Co-Listing Agent in 2013
Glenn Schmidt
RE/MAX
(772) 486-3900
31 in this area
84 Total Sales
-
Maureen Vaillancourt

Buyer's Agent in 2013
Maureen Vaillancourt
RE/MAX
(772) 341-8690
64 Total Sales
Map
Source: BeachesMLS
MLS Number: R10777455
APN: 01-38-40-007-000-01670-4
- 597 SW Woodcreek Dr
- 525 Ranch Oak Cir
- 521 Ranch Oak Cir
- 520 Ranch Oak Cir
- 516 Ranch Oak Cir
- 512 Ranch Oak Cir
- 508 Ranch Oak Cir
- 504 SE Ranch Oak Cir
- 2850 SW Murphy Rd
- 3169 SW Bicopa Place
- 415 SE Crathes St
- 473 Ranch Oak Cir
- 548 SE Ranch Oak Cir
- 557 SE Ranch Oak Cir
- 469 Ranch Oak Cir
- 517 SE Crathes St
- 565 SE Ranch Oak Cir
- 501 SE Ranch Oak Cir
- 505 SE Ranch Oak Cir
- 500 SE Ranch Oak Cir
- 3681 SW Bimini Cir N
- 3711 SW Bimini Cir N
- 3741 SW Bimini Cir N
- 3621 SW Bimini Cir N
- 3712 SW Bimini Cir N
- 3771 SW Bimini Cir N
- 3742 SW Bimini Cir N
- 3622 SW Bimini Cir N
- 3772 SW Bimini Cir N
- 3592 SW Bimini Cir N
- 3801 SW Bimini Cir N
- 3561 SW Bimini Cir N
- 3816 SW Rivers End Way
- 3850 SW Rivers End Way
- 3782 SW Rivers End Way
- 3884 SW Rivers End Way
- 3802 SW Bimini Cir N
- 3918 SW Rivers End Way
- 3748 SW Rivers End Way
