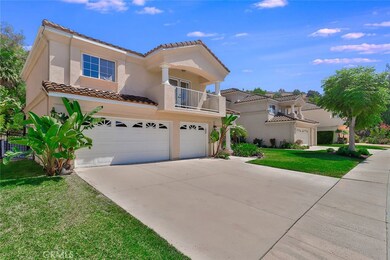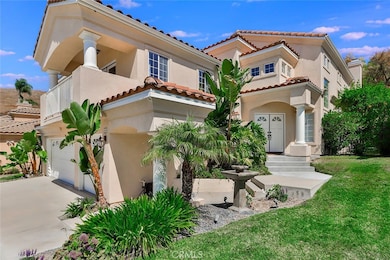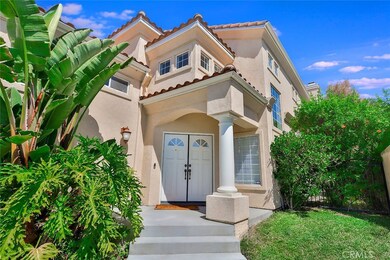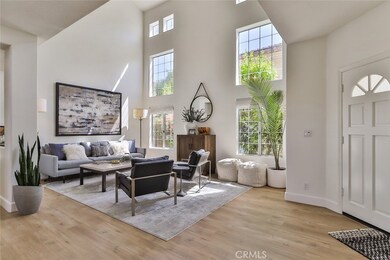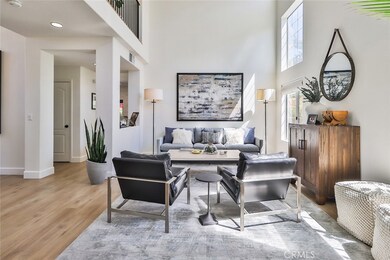
3684 Mapleknoll Place Thousand Oaks, CA 91362
Highlights
- Spa
- Updated Kitchen
- Dual Staircase
- Weathersfield Elementary School Rated A
- Open Floorplan
- Mountain View
About This Home
As of October 2024**Immaculate Home in the Amber Ridge Subdivision**
Discover this meticulously maintained 4-bedroom, 2.5-bathroom home in the sought-after Sunset Hills of Thousand Oaks. With 2,665 square feet, the home features soaring ceilings, natural light, and an open layout perfect for entertaining. The gourmet kitchen includes quartz countertops, stainless steel appliances, and an island, flowing into a cozy family room with a fireplace.
Upstairs, the private master suite offers a double-sided fireplace, dual vanities, walk-in closets, and a luxurious soaking tub. The three additional bedrooms are spacious, with one accessing a balcony.Upgrades include dual-pane windows, recessed lighting, and a 3-car garage. The backyard is a tranquil retreat with lush landscaping, a fountain, and a new stamped concrete patio. Room for a pool is available.
Conveniently close to shopping, parks, and top-rated schools, this home perfectly balances comfort and location.
Last Agent to Sell the Property
Beverly and Company Brokerage Phone: 805-908-2162 License #01424139 Listed on: 08/30/2024
Last Buyer's Agent
Beverly and Company Brokerage Phone: 805-908-2162 License #01424139 Listed on: 08/30/2024
Home Details
Home Type
- Single Family
Est. Annual Taxes
- $9,748
Year Built
- Built in 1994 | Remodeled
Lot Details
- 7,831 Sq Ft Lot
- Cul-De-Sac
- Northwest Facing Home
- Front and Back Yard Sprinklers
- Private Yard
- Density is up to 1 Unit/Acre
- Property is zoned HPD
HOA Fees
- $174 Monthly HOA Fees
Parking
- 3 Car Direct Access Garage
- Parking Available
- Side by Side Parking
- Two Garage Doors
- Garage Door Opener
Property Views
- Mountain
- Hills
Home Design
- Contemporary Architecture
- Modern Architecture
- Split Level Home
- Slab Foundation
- Spanish Tile Roof
- Stucco
Interior Spaces
- 2,665 Sq Ft Home
- 2-Story Property
- Open Floorplan
- Dual Staircase
- Cathedral Ceiling
- Ceiling Fan
- Gas Fireplace
- Custom Window Coverings
- Window Screens
- Double Door Entry
- Family Room Off Kitchen
- Living Room with Fireplace
- L-Shaped Dining Room
- Formal Dining Room
- Loft
- Center Hall
Kitchen
- Updated Kitchen
- Breakfast Area or Nook
- Open to Family Room
- Eat-In Kitchen
- Six Burner Stove
- Gas Range
- Free-Standing Range
- Range Hood
- Microwave
- Dishwasher
- Kitchen Island
- Quartz Countertops
- Disposal
Flooring
- Wood
- Vinyl
Bedrooms and Bathrooms
- 4 Bedrooms
- Fireplace in Primary Bedroom
- All Upper Level Bedrooms
- Multi-Level Bedroom
- Walk-In Closet
- Remodeled Bathroom
- Quartz Bathroom Countertops
- Dual Sinks
- Dual Vanity Sinks in Primary Bathroom
- Hydromassage or Jetted Bathtub
- Bathtub with Shower
- Separate Shower
- Exhaust Fan In Bathroom
- Closet In Bathroom
Laundry
- Laundry Room
- 220 Volts In Laundry
- Washer and Gas Dryer Hookup
Home Security
- Carbon Monoxide Detectors
- Fire and Smoke Detector
Outdoor Features
- Spa
- Balcony
- Concrete Porch or Patio
- Rain Gutters
Utilities
- Central Heating and Cooling System
- Heating System Uses Natural Gas
- Underground Utilities
- 220 Volts in Garage
- 220 Volts in Kitchen
- Gas Water Heater
- Cable TV Available
Listing and Financial Details
- Tax Lot 25
- Tax Tract Number 450101
- Assessor Parcel Number 5950105035
Community Details
Overview
- Lordon Association, Phone Number (805) 751-4142
- Amber Ridge Subdivision
Recreation
- Park
- Hiking Trails
Ownership History
Purchase Details
Home Financials for this Owner
Home Financials are based on the most recent Mortgage that was taken out on this home.Purchase Details
Home Financials for this Owner
Home Financials are based on the most recent Mortgage that was taken out on this home.Purchase Details
Purchase Details
Home Financials for this Owner
Home Financials are based on the most recent Mortgage that was taken out on this home.Purchase Details
Purchase Details
Home Financials for this Owner
Home Financials are based on the most recent Mortgage that was taken out on this home.Purchase Details
Purchase Details
Home Financials for this Owner
Home Financials are based on the most recent Mortgage that was taken out on this home.Similar Homes in the area
Home Values in the Area
Average Home Value in this Area
Purchase History
| Date | Type | Sale Price | Title Company |
|---|---|---|---|
| Deed | -- | None Listed On Document | |
| Grant Deed | $1,400,000 | Fidelity National Title | |
| Grant Deed | -- | First American Title | |
| Grant Deed | -- | First American Title | |
| Interfamily Deed Transfer | -- | None Available | |
| Grant Deed | $670,000 | Fidelity National Title Co | |
| Trustee Deed | $814,565 | United Title Company | |
| Grant Deed | $875,000 | Lawyers Title | |
| Interfamily Deed Transfer | -- | -- | |
| Partnership Grant Deed | $400,000 | Chicago Title |
Mortgage History
| Date | Status | Loan Amount | Loan Type |
|---|---|---|---|
| Previous Owner | $500,000 | New Conventional | |
| Previous Owner | $550,000 | New Conventional | |
| Previous Owner | $409,700 | New Conventional | |
| Previous Owner | $50,000 | Credit Line Revolving | |
| Previous Owner | $417,000 | Unknown | |
| Previous Owner | $417,000 | Purchase Money Mortgage | |
| Previous Owner | $175,000 | Credit Line Revolving | |
| Previous Owner | $700,000 | Purchase Money Mortgage | |
| Previous Owner | $273,400 | Unknown | |
| Previous Owner | $288,500 | Unknown | |
| Previous Owner | $320,000 | No Value Available |
Property History
| Date | Event | Price | Change | Sq Ft Price |
|---|---|---|---|---|
| 10/22/2024 10/22/24 | Sold | $1,400,000 | +0.1% | $525 / Sq Ft |
| 09/07/2024 09/07/24 | Pending | -- | -- | -- |
| 08/30/2024 08/30/24 | For Sale | $1,398,000 | -- | $525 / Sq Ft |
Tax History Compared to Growth
Tax History
| Year | Tax Paid | Tax Assessment Tax Assessment Total Assessment is a certain percentage of the fair market value that is determined by local assessors to be the total taxable value of land and additions on the property. | Land | Improvement |
|---|---|---|---|---|
| 2024 | $9,748 | $845,866 | $549,815 | $296,051 |
| 2023 | $9,470 | $829,281 | $539,034 | $290,247 |
| 2022 | $9,289 | $813,021 | $528,465 | $284,556 |
| 2021 | $9,112 | $797,080 | $518,103 | $278,977 |
| 2020 | $8,634 | $788,909 | $512,792 | $276,117 |
| 2019 | $8,404 | $773,441 | $502,738 | $270,703 |
| 2018 | $8,230 | $758,277 | $492,881 | $265,396 |
| 2017 | $8,066 | $743,410 | $483,217 | $260,193 |
| 2016 | $7,984 | $728,835 | $473,743 | $255,092 |
| 2015 | $7,841 | $717,889 | $466,628 | $251,261 |
| 2014 | -- | $690,000 | $448,000 | $242,000 |
Agents Affiliated with this Home
-
Shoreh Babri
S
Seller's Agent in 2024
Shoreh Babri
Beverly and Company
(805) 908-2162
5 in this area
7 Total Sales
Map
Source: California Regional Multiple Listing Service (CRMLS)
MLS Number: SR24175281
APN: 595-0-105-035
- 3695 Mapleknoll Place
- 2343 Avenida Otono
- 2328 Otono Cir
- 2156 Boe Cir
- 3822 Sunset Knolls Dr
- 3563 Quarzo Cir
- 2321 Sunny Point St
- 2427 Springbrook St
- 4064 Lemonberry Place
- 2061 Hyssop Ct
- 3606 Raincloud Ct
- 2463 Springbrook St
- 2111 Peak Place
- 2339 Gillingham Cir
- 3339 Baccarat St
- 3220 Versaille Ct
- 1665 Calle Rochelle
- 3128 Casino Dr

