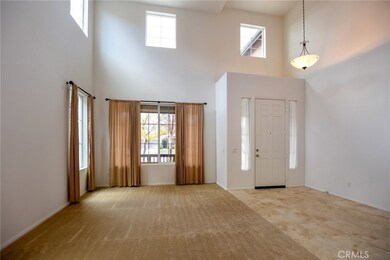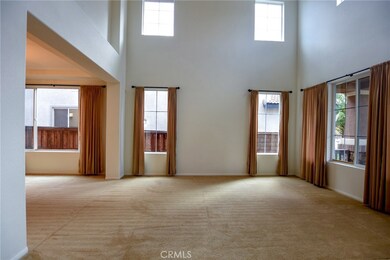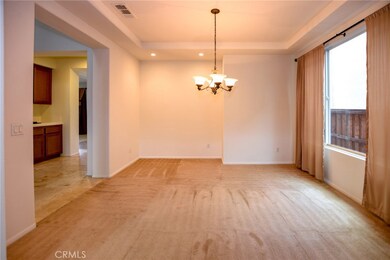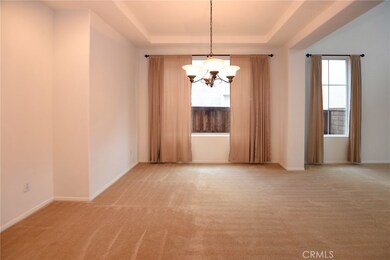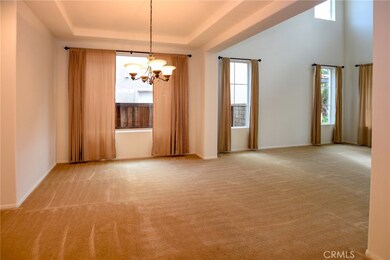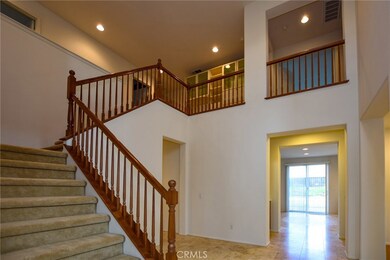
36880 Quasar Place Murrieta, CA 92563
Estimated Value: $784,384 - $830,000
Highlights
- Primary Bedroom Suite
- Peek-A-Boo Views
- Two Story Ceilings
- Monte Vista Elementary School Rated A-
- Open Floorplan
- 5-minute walk to Northstar Park
About This Home
As of April 2019Here is the home you have been searching for... Located in a safe and quiet Cul-de-sac, this large home with 3,800 square feet, boasts 5 bedrooms, 4 bathrooms, large kitchen with lots of counter space and storage, large island, walk-in pantry, butler's pantry, dining room, and living room, with lots of natural light. Downstairs bedroom and bathroom, Large family room with gas fireplace, office-nook perfect for those who work from home or for the kids to get their homework done. Large master bedroom suite, with a walk-in shower, jetted tub, and walk-in closet. Two upstairs bedrooms share a Jack & Jill bathroom. This home has a large loft above a three-car garage, with lots of space for enjoying family time, or to set up the perfect playroom or the ultimate Man-Cave. Equipped with solar panels to help save on electricity. Three car garage with storage shelves already mounted to the ceiling, lot's of space to work on your cars or for storage. The backyard is large, perfect to enjoy a peaceful afternoon. If all that wasn't enough, this home is located in the community of Northstar Ranch, no HOA! The community is quiet, safe, perfect for kids with lots of parks to play and have fun. 10 minutes away from Promenade mall, easy access to South Temecula, to I-15 and I-215, close to shopping, grocery stores, golf courses, great schools, wineries, restaurants, and so much more!
Last Agent to Sell the Property
Philosophy International Realty, Inc. License #01878229 Listed on: 01/16/2019
Home Details
Home Type
- Single Family
Est. Annual Taxes
- $6,940
Year Built
- Built in 2005
Lot Details
- 9,148 Sq Ft Lot
- Cul-De-Sac
- West Facing Home
- Wood Fence
- Landscaped
- Front and Back Yard Sprinklers
Parking
- 3 Car Direct Access Garage
- Parking Available
- Driveway
Home Design
- Turnkey
- Slab Foundation
- Tile Roof
Interior Spaces
- 3,800 Sq Ft Home
- 2-Story Property
- Open Floorplan
- Two Story Ceilings
- Ceiling Fan
- Gas Fireplace
- Window Screens
- Formal Entry
- Family Room with Fireplace
- Family Room Off Kitchen
- Living Room
- Home Office
- Loft
- Bonus Room
- Peek-A-Boo Views
Kitchen
- Open to Family Room
- Eat-In Kitchen
- Walk-In Pantry
- Butlers Pantry
- Double Oven
- Electric Oven
- Built-In Range
- Microwave
- Water Line To Refrigerator
- Dishwasher
- Kitchen Island
- Granite Countertops
- Ceramic Countertops
- Disposal
Flooring
- Wood
- Carpet
- Laminate
- Tile
- Vinyl
Bedrooms and Bathrooms
- 5 Bedrooms | 1 Main Level Bedroom
- Primary Bedroom Suite
- Walk-In Closet
- Jack-and-Jill Bathroom
- 4 Full Bathrooms
- Dual Sinks
- Dual Vanity Sinks in Primary Bathroom
- Low Flow Toliet
- Hydromassage or Jetted Bathtub
- Bathtub with Shower
- Walk-in Shower
- Low Flow Shower
- Exhaust Fan In Bathroom
- Closet In Bathroom
Laundry
- Laundry Room
- Gas Dryer Hookup
Home Security
- Carbon Monoxide Detectors
- Fire and Smoke Detector
Outdoor Features
- Exterior Lighting
- Rain Gutters
Schools
- Mountain Vista Elementary School
- Dorothy Mcelhinney Middle School
- Vista Murrieta High School
Utilities
- Two cooling system units
- Zoned Heating and Cooling System
- Heating System Uses Natural Gas
- Natural Gas Connected
- Gas Water Heater
- Central Water Heater
- Cable TV Available
Community Details
- No Home Owners Association
- Built by Lennar Homes Of California
- Foothills
Listing and Financial Details
- Tax Lot 96
- Tax Tract Number 4321
- Assessor Parcel Number 900502008
Ownership History
Purchase Details
Home Financials for this Owner
Home Financials are based on the most recent Mortgage that was taken out on this home.Purchase Details
Home Financials for this Owner
Home Financials are based on the most recent Mortgage that was taken out on this home.Purchase Details
Home Financials for this Owner
Home Financials are based on the most recent Mortgage that was taken out on this home.Purchase Details
Home Financials for this Owner
Home Financials are based on the most recent Mortgage that was taken out on this home.Purchase Details
Purchase Details
Home Financials for this Owner
Home Financials are based on the most recent Mortgage that was taken out on this home.Purchase Details
Home Financials for this Owner
Home Financials are based on the most recent Mortgage that was taken out on this home.Similar Homes in Murrieta, CA
Home Values in the Area
Average Home Value in this Area
Purchase History
| Date | Buyer | Sale Price | Title Company |
|---|---|---|---|
| Williams Phillip Todd | $495,000 | Fidelity National Ttl Ins Co | |
| Malone Jo Ellen | -- | None Available | |
| Malone Jo Ellen | -- | Servicelink | |
| Malone Jo Ellen | $315,000 | Servicelink | |
| Washington Mutual Bank | $301,500 | None Available | |
| Melero Agustin | -- | North American Title | |
| Melero Agustin | $599,500 | North American Title Company |
Mortgage History
| Date | Status | Borrower | Loan Amount |
|---|---|---|---|
| Open | Williams Phillip Todd | $50,000 | |
| Open | Williams Phillip Todd | $498,008 | |
| Closed | Williams Phillip Todd | $493,800 | |
| Previous Owner | Williams Phillip Todd | $490,050 | |
| Previous Owner | Malone Jo Ellen | $237,250 | |
| Previous Owner | Malone Jo Ellen | $248,850 | |
| Previous Owner | Melero Agustin | $449,400 |
Property History
| Date | Event | Price | Change | Sq Ft Price |
|---|---|---|---|---|
| 04/17/2019 04/17/19 | Sold | $495,000 | +2.1% | $130 / Sq Ft |
| 02/27/2019 02/27/19 | Pending | -- | -- | -- |
| 02/12/2019 02/12/19 | Price Changed | $485,000 | -2.0% | $128 / Sq Ft |
| 01/16/2019 01/16/19 | For Sale | $495,000 | -- | $130 / Sq Ft |
Tax History Compared to Growth
Tax History
| Year | Tax Paid | Tax Assessment Tax Assessment Total Assessment is a certain percentage of the fair market value that is determined by local assessors to be the total taxable value of land and additions on the property. | Land | Improvement |
|---|---|---|---|---|
| 2023 | $6,940 | $530,738 | $107,219 | $423,519 |
| 2022 | $6,964 | $520,332 | $105,117 | $415,215 |
| 2021 | $8,829 | $510,130 | $103,056 | $407,074 |
| 2020 | $8,752 | $504,900 | $102,000 | $402,900 |
| 2019 | $7,147 | $363,625 | $69,258 | $294,367 |
| 2018 | $7,196 | $356,496 | $67,900 | $288,596 |
| 2017 | $7,154 | $349,507 | $66,569 | $282,938 |
| 2016 | $7,160 | $342,655 | $65,264 | $277,391 |
| 2015 | $7,117 | $337,510 | $64,285 | $273,225 |
| 2014 | $6,975 | $330,901 | $63,027 | $267,874 |
Agents Affiliated with this Home
-
Sergio Afonso

Seller's Agent in 2019
Sergio Afonso
Philosophy International Realty, Inc.
(951) 297-7636
16 Total Sales
-
John Lewis

Buyer's Agent in 2019
John Lewis
Realty Executives
(951) 640-8562
59 Total Sales
Map
Source: California Regional Multiple Listing Service (CRMLS)
MLS Number: SW19012664
APN: 900-502-008
- 36877 Maxmillian Ave
- 29746 Maxmillian Ave
- 36540 Diego Springs Ave
- 36631 Desert Tortoise Rd
- 36854 Diego Springs Ave
- 30342 Brittle Brush St
- 1 Monroe Ave & Larchmont
- 29734 Big Dipper Way
- 37269 Tucana Place
- 29841 Hazel Glen Rd
- 37670 Newcastle Rd
- 37676 Townsville Ct
- 29330 Wrangler Dr
- 29944 Peach Tree Ct
- 37867 Shady Maple Rd
- 29185 Wrangler Dr
- 37943 Sweet Magnolia Way
- 30100 Los Alamos Rd
- 29363 Via Espada
- 37628 Flora Ct
- 36880 Quasar Place
- 36888 Quasar Place
- 36872 Quasar Place
- 36896 Quasar Place
- 36869 Gemina Ave
- 36861 Gemina Ave
- 36877 Gemina Ave
- 36885 Gemina Ave
- 36853 Gemina Ave
- 36856 Quasar Place
- 36893 Gemina Ave
- 36891 Quasar Place
- 36883 Quasar Place
- 36899 Quasar Place
- 36875 Quasar Place
- 36845 Gemina Ave
- 36867 Quasar Place
- 36848 Quasar Place
- 29683 Ski Ranch St

