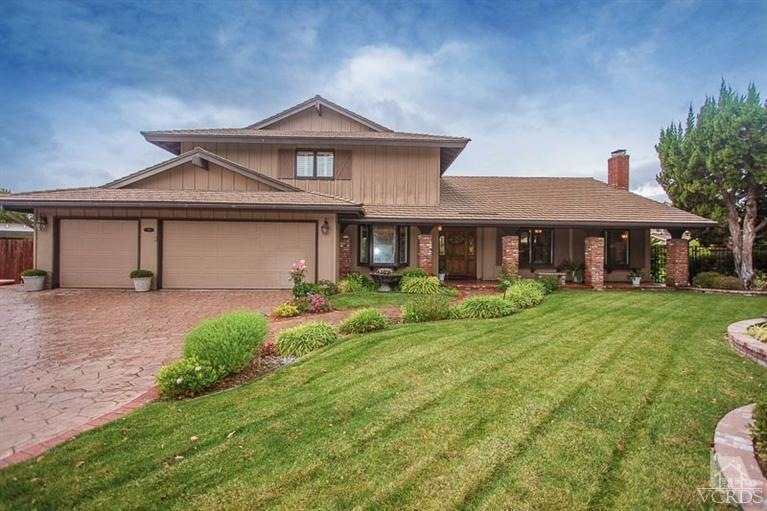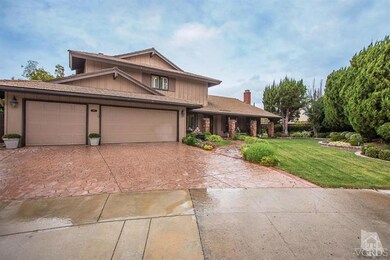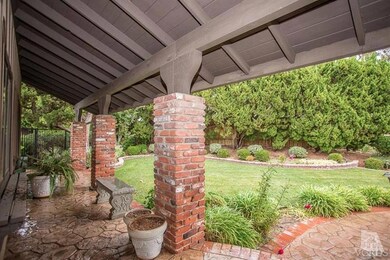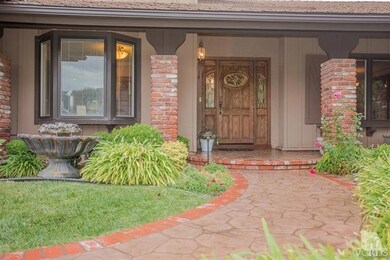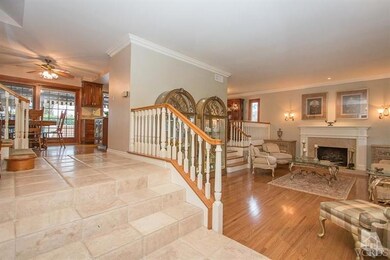
369 Judy Cir Thousand Oaks, CA 91360
Estimated Value: $1,178,000 - $1,377,978
Highlights
- In Ground Pool
- RV Access or Parking
- Updated Kitchen
- Aspen Elementary School Rated A
- Primary Bedroom Suite
- Open Floorplan
About This Home
As of January 2015Absolutely Gorgeous Completely Remodeled Conejo Hills 5 Bedroom, 3 Bathroom home with One Bedroom, an Office/Den & Full Bathroom downstairs. Situated in 5 home Cul-De-Sac on an approx. 14,450 sq ft lot with Views and Privacy. Amazing custom home boasts completely remodeled kitchen and bathrooms, crown molding, custom doors, custom lighting, travertine & wood flooring, Pella Windows & Sliders (5) throughout, separate Living Room & Family Room with fireplaces, Formal Dining Room, Wet Bar, 3 car garage, central heat & air, balcony off 2 upstairs bedrooms with Views and so much more. Master Suite with large separate dressing room, huge walk-in closet plus 2 other closets with custom built-ins and master bathroom with double vanity, jetted tub & separate frameless shower. Ultimate Private Entertainers Backyard with large pool, spa, fire-pit, huge yard, covered patio with retractable awnings, built-in BBQ with stove top and refrigerator. So much more. Truly a Must See! Welcome Home!
Last Agent to Sell the Property
Nate Harimoto
Aviara Real Estate License #00980556 Listed on: 11/22/2014
Co-Listed By
Shane Haas
Aviara Real Estate
Last Buyer's Agent
Trisha Perez
Century 21 Hilltop License #01350740
Home Details
Home Type
- Single Family
Est. Annual Taxes
- $10,483
Year Built
- Built in 1969 | Remodeled
Lot Details
- 0.33 Acre Lot
- Cul-De-Sac
- Fenced Yard
- Wrought Iron Fence
- Wood Fence
- Block Wall Fence
- Landscaped
- Sprinkler System
- Property is zoned R1-9
Parking
- 3 Car Direct Access Garage
- Parking Storage or Cabinetry
- Garage Door Opener
- Driveway
- On-Street Parking
- RV Access or Parking
Property Views
- Canyon
- Mountain
- Hills
Home Design
- Traditional Architecture
- Split Level Home
- Turnkey
- Combination Foundation
- Raised Foundation
- Slab Foundation
- Concrete Roof
- Wood Siding
- Copper Plumbing
- Stucco
Interior Spaces
- 2,694 Sq Ft Home
- 2-Story Property
- Open Floorplan
- Wet Bar
- Crown Molding
- High Ceiling
- Ceiling Fan
- Recessed Lighting
- Gas Log Fireplace
- Double Pane Windows
- Awning
- Plantation Shutters
- Green House Windows
- Garden Windows
- French Doors
- Sliding Doors
- Insulated Doors
- Family Room with Fireplace
- Living Room with Fireplace
- Formal Dining Room
- Den
- Workshop
Kitchen
- Updated Kitchen
- Breakfast Area or Nook
- Open to Family Room
- Oven
- Electric Cooktop
- Microwave
- Dishwasher
- Kitchen Island
- Granite Countertops
- Disposal
Flooring
- Engineered Wood
- Carpet
- Laminate
- Ceramic Tile
- Travertine
Bedrooms and Bathrooms
- 5 Bedrooms
- Retreat
- Main Floor Bedroom
- Primary Bedroom Suite
- Walk-In Closet
- Dressing Area
- Remodeled Bathroom
- Maid or Guest Quarters
- 3 Full Bathrooms
- Double Vanity
- Low Flow Toliet
- Hydromassage or Jetted Bathtub
- Bathtub with Shower
- Shower Only
- Linen Closet In Bathroom
Laundry
- Laundry Room
- Laundry Chute
- Gas Dryer Hookup
Home Security
- Carbon Monoxide Detectors
- Fire and Smoke Detector
Eco-Friendly Details
- Multi-Tank Solar Water Heater
Pool
- In Ground Pool
- Heated Spa
- In Ground Spa
- Gas Heated Pool
- Outdoor Pool
Outdoor Features
- Balcony
- Deck
- Enclosed patio or porch
- Fireplace in Patio
- Fire Pit
- Built-In Barbecue
- Rain Gutters
Utilities
- Forced Air Heating and Cooling System
- Heating System Uses Natural Gas
- Furnace
- Multi-Tank Gas Water Heater
- Cable TV Available
Community Details
- No Home Owners Association
- Conejo Hills 302 Subdivision
Listing and Financial Details
- Assessor Parcel Number 5220253255
Ownership History
Purchase Details
Purchase Details
Home Financials for this Owner
Home Financials are based on the most recent Mortgage that was taken out on this home.Purchase Details
Home Financials for this Owner
Home Financials are based on the most recent Mortgage that was taken out on this home.Similar Homes in the area
Home Values in the Area
Average Home Value in this Area
Purchase History
| Date | Buyer | Sale Price | Title Company |
|---|---|---|---|
| Suniga David Paul | -- | None Available | |
| Suniga David Paul | -- | None Available | |
| Suniga David | $810,000 | Fidelity National Title | |
| Jellander H R | -- | Chicago Title | |
| Jellander H R | -- | Chicago Title |
Mortgage History
| Date | Status | Borrower | Loan Amount |
|---|---|---|---|
| Open | Suniga Family Trust | $358,460 | |
| Closed | Suniga David Paul | $85,000 | |
| Open | Suniga David Paul | $625,000 | |
| Closed | Suniga David | $48,000 | |
| Closed | Suniga David | $667,500 | |
| Closed | Suniga David | $90,500 | |
| Closed | Suniga David | $598,000 | |
| Previous Owner | Jellander H R | $125,000 | |
| Previous Owner | Jellander H R | $310,000 |
Property History
| Date | Event | Price | Change | Sq Ft Price |
|---|---|---|---|---|
| 01/16/2015 01/16/15 | Sold | $810,000 | 0.0% | $301 / Sq Ft |
| 12/17/2014 12/17/14 | Pending | -- | -- | -- |
| 11/21/2014 11/21/14 | For Sale | $810,000 | -- | $301 / Sq Ft |
Tax History Compared to Growth
Tax History
| Year | Tax Paid | Tax Assessment Tax Assessment Total Assessment is a certain percentage of the fair market value that is determined by local assessors to be the total taxable value of land and additions on the property. | Land | Improvement |
|---|---|---|---|---|
| 2024 | $10,483 | $954,401 | $620,363 | $334,038 |
| 2023 | $10,189 | $935,688 | $608,199 | $327,489 |
| 2022 | $10,011 | $917,342 | $596,274 | $321,068 |
| 2021 | $9,916 | $899,355 | $584,582 | $314,773 |
| 2020 | $9,434 | $890,136 | $578,589 | $311,547 |
| 2019 | $9,186 | $872,684 | $567,245 | $305,439 |
| 2018 | $9,003 | $855,573 | $556,123 | $299,450 |
| 2017 | $8,829 | $838,798 | $545,219 | $293,579 |
| 2016 | $8,748 | $822,352 | $534,529 | $287,823 |
| 2015 | $2,525 | $230,896 | $26,874 | $204,022 |
| 2014 | $2,416 | $226,375 | $26,349 | $200,026 |
Agents Affiliated with this Home
-
N
Seller's Agent in 2015
Nate Harimoto
Aviara Real Estate
-
S
Seller Co-Listing Agent in 2015
Shane Haas
Aviara Real Estate
-
T
Buyer's Agent in 2015
Trisha Perez
Century 21 Hilltop
Map
Source: Conejo Simi Moorpark Association of REALTORS®
MLS Number: 214035588
APN: 522-0-253-255
- 291 W Avenida de Las Flores
- 464 W Avenida de Las Flores
- 226 Tennyson St
- 526 Fargo St
- 460 Serento Cir
- 599 Rio Grande Cir
- 2447 Young Ave
- 2079 Hartwick Cir
- 2615 Sirius St
- 205 Cedar Heights Dr
- 2038 Truett Cir
- 2651 Sirius St
- 2028 Kirtland Cir
- 419 Thunderhead St
- 1812 Nowak Ave
- 383 Thorpe Cir
- 67 Triangle St
- 2686 Velarde Dr
- 103 W Janss Rd
- 369 Judy Cir
- 334 W Avenida de Las Flores
- 392 Judy Cir
- 337 W Judy Cir
- 337 Judy Cir
- 322 W Avenida de Las Flores
- 318 W Avenida de Las Flores
- 368 Judy Cir
- 315 Judy Cir
- 336 Judy Cir
- 310 W Avenida de Las Flores
- 350 Siesta Ave
- 410 W Avenida de Las Flores
- 321 W Avenida de Las Flores
- 335 W Avenida de Las Flores
- 334 Siesta Ave
- 2452 Dillon Ct
- 418 W Avenida de Las Flores
- 367 Siesta Ave
- 2519 Ciro Cir
