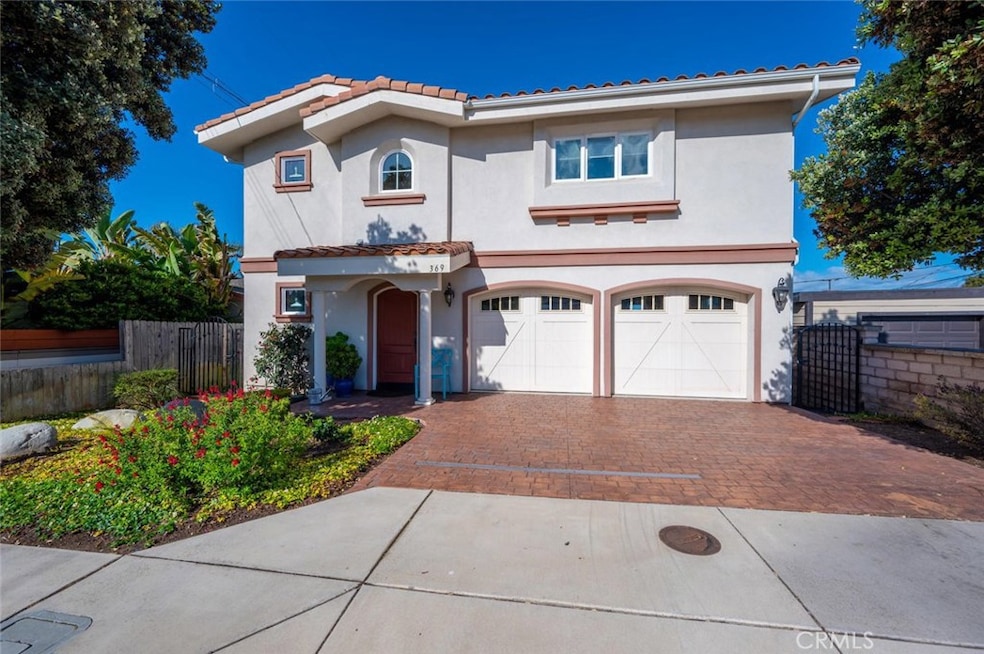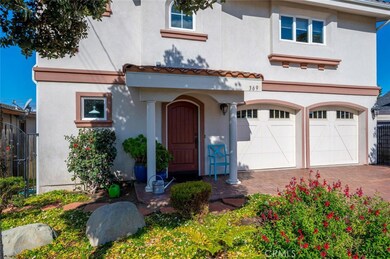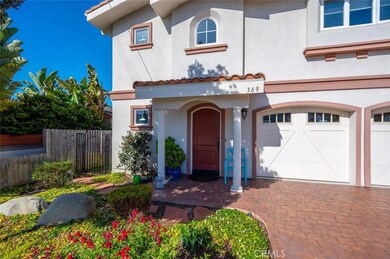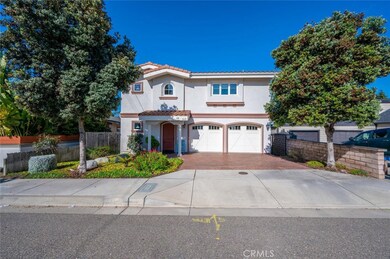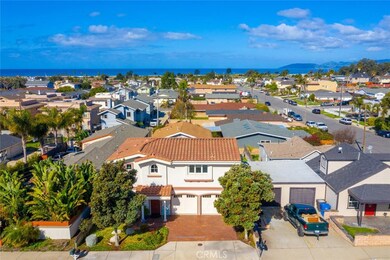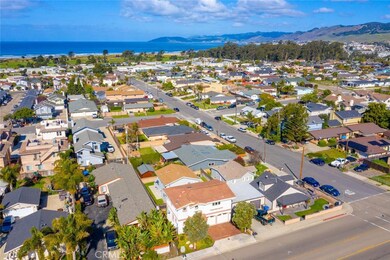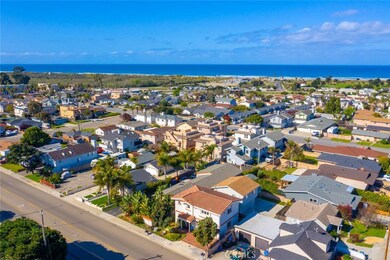
369 N 4th St Grover Beach, CA 93433
Highlights
- Custom Home
- Peek-A-Boo Views
- Cathedral Ceiling
- Arroyo Grande High School Rated A-
- Open Floorplan
- Wood Flooring
About This Home
As of June 2020Gorgeous custom built home within a 5 minute walk to the beach, coffee shops restaurants and more. No expense spared, from hand-scraped wood floors, granite counter-tops, cathedral ceilings, tankless waterheater to air conditioning. This 2 bedroom, 2 bathroom home has it all! Open concept floor plan makes it feel larger than it is. An abundance of windows allows for peek-a-boo ocean views from the upstairs living room and master bedroom. Kitchen and laundry room are also located upstairs on same level. The kitchen comes equipped with ample cabinet space and buffet cart. Downstairs on the entry level, you will find a dual vanity bathroom with tub/shower and 2nd bedroom with large closet storage located under the stairs. Other home features include gas fireplace, overhead sprinklers for safety, clay tile roof, low maintenance yard, and all appliances including washer and dryer are included. From the charming front garden to the impressive construction, this home will take your breath away!
Last Agent to Sell the Property
Andrews Real Estate Group Inc License #02001196 Listed on: 04/10/2020
Home Details
Home Type
- Single Family
Est. Annual Taxes
- $5,077
Year Built
- Built in 2008
Lot Details
- 2,252 Sq Ft Lot
- Wrought Iron Fence
- Wood Fence
- Drip System Landscaping
- Sprinkler System
- Density is up to 1 Unit/Acre
Parking
- 2 Car Attached Garage
- Parking Available
- Two Garage Doors
- Driveway
Property Views
- Peek-A-Boo
- Neighborhood
Home Design
- Custom Home
- Spanish Architecture
- Turnkey
- Slab Foundation
- Tile Roof
- Clay Roof
- Plaster
- Stucco
Interior Spaces
- 1,200 Sq Ft Home
- Open Floorplan
- Cathedral Ceiling
- Ceiling Fan
- Skylights
- Recessed Lighting
- Gas Fireplace
- Insulated Windows
- Custom Window Coverings
- Window Screens
- Entrance Foyer
- Family Room with Fireplace
- Family Room Off Kitchen
- Living Room with Attached Deck
- Wood Flooring
Kitchen
- Open to Family Room
- Self-Cleaning Convection Oven
- Gas Oven
- Gas Range
- Range Hood
- Microwave
- Granite Countertops
- Self-Closing Drawers and Cabinet Doors
- Disposal
Bedrooms and Bathrooms
- 2 Bedrooms | 1 Primary Bedroom on Main
- 2 Full Bathrooms
Laundry
- Laundry Room
- Laundry on upper level
- Dryer
- Washer
- 220 Volts In Laundry
Home Security
- Carbon Monoxide Detectors
- Fire and Smoke Detector
- Fire Sprinkler System
Outdoor Features
- Balcony
- Stone Porch or Patio
- Exterior Lighting
- Rain Gutters
Schools
- Arroyo Grande High School
Utilities
- Central Air
- 220 Volts in Garage
- Tankless Water Heater
- Gas Water Heater
- Water Softener
- Cable TV Available
Community Details
- No Home Owners Association
Listing and Financial Details
- Assessor Parcel Number 060141020
Ownership History
Purchase Details
Home Financials for this Owner
Home Financials are based on the most recent Mortgage that was taken out on this home.Purchase Details
Home Financials for this Owner
Home Financials are based on the most recent Mortgage that was taken out on this home.Purchase Details
Purchase Details
Home Financials for this Owner
Home Financials are based on the most recent Mortgage that was taken out on this home.Purchase Details
Purchase Details
Similar Homes in Grover Beach, CA
Home Values in the Area
Average Home Value in this Area
Purchase History
| Date | Type | Sale Price | Title Company |
|---|---|---|---|
| Grant Deed | $570,000 | Fidelity National Title Co | |
| Grant Deed | $459,000 | First American Title Company | |
| Interfamily Deed Transfer | -- | None Available | |
| Interfamily Deed Transfer | -- | None Available | |
| Interfamily Deed Transfer | -- | Chicago Title Company | |
| Grant Deed | -- | -- | |
| Grant Deed | $30,000 | First American Title Ins Co |
Mortgage History
| Date | Status | Loan Amount | Loan Type |
|---|---|---|---|
| Open | $463,695 | VA | |
| Closed | $462,384 | VA | |
| Previous Owner | $225,000 | VA | |
| Previous Owner | $280,000 | New Conventional | |
| Previous Owner | $30,000 | Unknown |
Property History
| Date | Event | Price | Change | Sq Ft Price |
|---|---|---|---|---|
| 06/08/2020 06/08/20 | Sold | $570,000 | -1.6% | $475 / Sq Ft |
| 05/04/2020 05/04/20 | Pending | -- | -- | -- |
| 04/10/2020 04/10/20 | For Sale | $579,000 | +26.1% | $483 / Sq Ft |
| 12/23/2015 12/23/15 | Sold | $459,000 | 0.0% | $383 / Sq Ft |
| 11/02/2015 11/02/15 | Off Market | $459,000 | -- | -- |
| 11/02/2015 11/02/15 | Pending | -- | -- | -- |
| 10/26/2015 10/26/15 | Price Changed | $459,000 | -2.1% | $383 / Sq Ft |
| 09/28/2015 09/28/15 | Price Changed | $469,000 | -2.1% | $391 / Sq Ft |
| 09/05/2015 09/05/15 | Price Changed | $479,000 | -2.0% | $399 / Sq Ft |
| 07/09/2015 07/09/15 | For Sale | $489,000 | -- | $408 / Sq Ft |
Tax History Compared to Growth
Tax History
| Year | Tax Paid | Tax Assessment Tax Assessment Total Assessment is a certain percentage of the fair market value that is determined by local assessors to be the total taxable value of land and additions on the property. | Land | Improvement |
|---|---|---|---|---|
| 2024 | $5,077 | $611,150 | $353,824 | $257,326 |
| 2023 | $5,077 | $599,168 | $346,887 | $252,281 |
| 2022 | $5,091 | $587,421 | $340,086 | $247,335 |
| 2021 | $5,025 | $575,904 | $333,418 | $242,486 |
| 2020 | $4,143 | $496,834 | $281,432 | $215,402 |
| 2019 | $4,121 | $487,093 | $275,914 | $211,179 |
| 2018 | $4,094 | $477,543 | $270,504 | $207,039 |
| 2017 | $3,926 | $468,180 | $265,200 | $202,980 |
| 2016 | $3,667 | $459,000 | $260,000 | $199,000 |
| 2015 | $4,697 | $427,848 | $121,834 | $306,014 |
| 2014 | $3,956 | $375,000 | $105,000 | $270,000 |
Agents Affiliated with this Home
-

Seller's Agent in 2020
Maalaea Quirk
Andrews Real Estate Group Inc
(805) 234-6057
6 in this area
34 Total Sales
-
N
Buyer's Agent in 2020
NoEmail NoEmail
NONMEMBER MRML
(646) 541-2551
13 in this area
5,747 Total Sales
-

Seller's Agent in 2015
Robert Fisher
Fisher Real Estate Brokers
(805) 458-4551
2 in this area
6 Total Sales
-

Seller Co-Listing Agent in 2015
Yvonne Fisher
Fisher Real Estate
(760) 687-8599
5 in this area
13 Total Sales
-

Buyer's Agent in 2015
Monica King
BHGRE HAVEN PROPERTIES
(805) 550-0603
78 Total Sales
Map
Source: California Regional Multiple Listing Service (CRMLS)
MLS Number: PI20071208
APN: 060-141-020
- 906 N 5th St
- 375 N 6th St
- 712 Newport Ave
- 402 W Grand Ave Unit 104
- 402 W Grand Ave Unit 101
- 402 W Grand Ave Unit 206
- 319 N Highway 1 Unit 59
- 866 Brighton Ave
- 448 N 9th St
- 1591 1601 Farroll Rd
- 495 Worcester
- 453 N 13
- 250 N 10th St
- 319 California 1 Unit 48
- 242 N 10th St
- 1026 Ramona Ave
- 0 N 11th St
- 241 S 10th St
- 932 Margarita Ave
- 952 Margarita Ave
