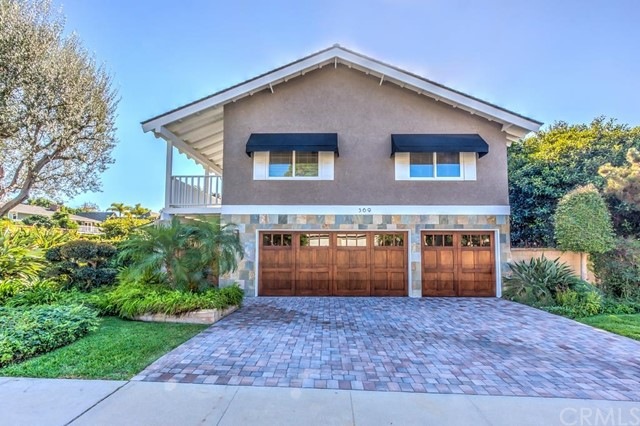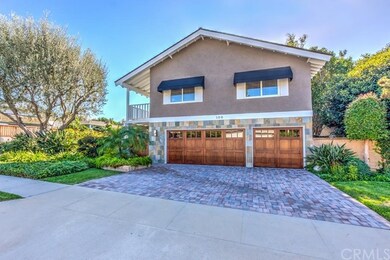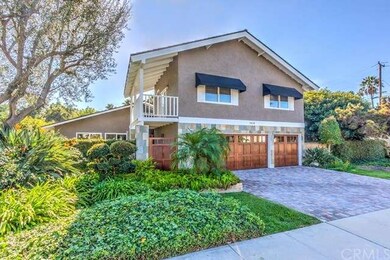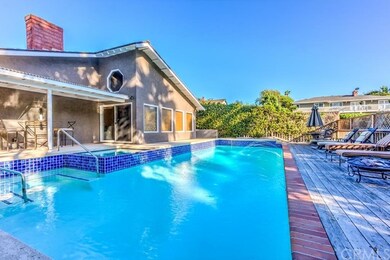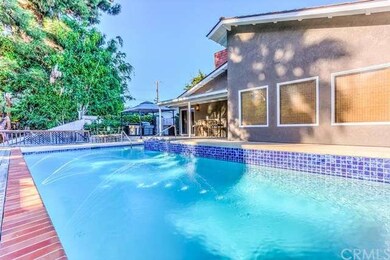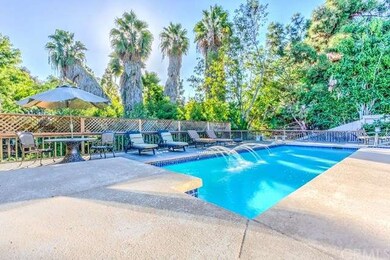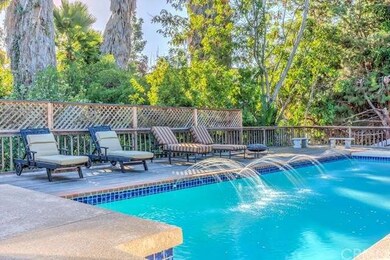
369 Santa Isabel Ave Newport Beach, CA 92660
Eastside Costa Mesa NeighborhoodHighlights
- Heated In Ground Pool
- View of Trees or Woods
- Fireplace in Primary Bedroom
- Heinz Kaiser Elementary School Rated A
- Open Floorplan
- Retreat
About This Home
As of May 2023This highly upgraded home is located in the desirable area of Cherry Lake in Newport Beach, only a few blocks to scenic Back Bay. The moment you cross over the paver lined driveway and through the courtyard gate, you enter your own private sanctuary. The covered paver walkway leads you past a grassy front yard onto a large front entryway. Once inside you are greeted by new flooring throughout, a custom paint job, and a remodeled kitchen with stainless steel appliances. The open floor plan in this single level home showcases the soaring beamed ceilings, oversized windows filling the home with natural light, and multiple entertaining and dining areas. The large master suite includes a fireplace, floor-to-ceiling closets, dual vanities, and a spa-like tub and shower. As a wonderful bonus, located above the garage is a large loft-like space with vaulted ceilings, a bathroom and wet bar. Complete with a separate entry this versatile space could be a second master suite, family room, office or guest quarters. Finally when it is time to relax, the backyard comes with a pool, spa and extensive deck to entertain and barbeque. Surrounded by open space and soaring trees, this is the perfect spot to enjoy your free time. Click on supplements for slideshow.
Last Buyer's Agent
Phillip Jasso
Balboa Real Estate, Inc License #01764424

Home Details
Home Type
- Single Family
Est. Annual Taxes
- $25,524
Year Built
- Built in 1976 | Remodeled
Lot Details
- 9,818 Sq Ft Lot
- Landscaped
- Paved or Partially Paved Lot
- Front and Back Yard Sprinklers
- Lawn
- On-Hand Building Permits
Parking
- 3 Car Attached Garage
- Parking Available
- Front Facing Garage
- Two Garage Doors
- Driveway
Property Views
- Woods
- Pool
Home Design
- Turnkey
- Slab Foundation
- Tile Roof
- Concrete Roof
- Stucco
Interior Spaces
- 2,903 Sq Ft Home
- 2-Story Property
- Open Floorplan
- Built-In Features
- Beamed Ceilings
- Ceiling Fan
- Double Pane Windows
- Awning
- Blinds
- Great Room
- Family Room
- Living Room with Fireplace
- Dining Room
Kitchen
- Breakfast Area or Nook
- Breakfast Bar
- Double Self-Cleaning Convection Oven
- <<builtInRangeToken>>
- Ice Maker
- Water Line To Refrigerator
- Dishwasher
- Granite Countertops
- Disposal
Flooring
- Wood
- Carpet
- Tile
Bedrooms and Bathrooms
- 4 Bedrooms
- Retreat
- Primary Bedroom on Main
- Fireplace in Primary Bedroom
- Dressing Area
Laundry
- Laundry Room
- Laundry in Kitchen
- 220 Volts In Laundry
- Gas And Electric Dryer Hookup
Home Security
- Carbon Monoxide Detectors
- Fire and Smoke Detector
Pool
- Heated In Ground Pool
- In Ground Spa
- Gunite Pool
- Fence Around Pool
Outdoor Features
- Balcony
- Exterior Lighting
- Rain Gutters
Utilities
- Forced Air Heating and Cooling System
- 220 Volts in Garage
- Cable TV Available
Community Details
- No Home Owners Association
Listing and Financial Details
- Tax Lot 105
- Tax Tract Number 300
- Assessor Parcel Number 43923219
Ownership History
Purchase Details
Home Financials for this Owner
Home Financials are based on the most recent Mortgage that was taken out on this home.Purchase Details
Home Financials for this Owner
Home Financials are based on the most recent Mortgage that was taken out on this home.Purchase Details
Purchase Details
Purchase Details
Home Financials for this Owner
Home Financials are based on the most recent Mortgage that was taken out on this home.Purchase Details
Home Financials for this Owner
Home Financials are based on the most recent Mortgage that was taken out on this home.Purchase Details
Home Financials for this Owner
Home Financials are based on the most recent Mortgage that was taken out on this home.Purchase Details
Home Financials for this Owner
Home Financials are based on the most recent Mortgage that was taken out on this home.Purchase Details
Home Financials for this Owner
Home Financials are based on the most recent Mortgage that was taken out on this home.Purchase Details
Home Financials for this Owner
Home Financials are based on the most recent Mortgage that was taken out on this home.Purchase Details
Home Financials for this Owner
Home Financials are based on the most recent Mortgage that was taken out on this home.Purchase Details
Home Financials for this Owner
Home Financials are based on the most recent Mortgage that was taken out on this home.Purchase Details
Home Financials for this Owner
Home Financials are based on the most recent Mortgage that was taken out on this home.Similar Homes in the area
Home Values in the Area
Average Home Value in this Area
Purchase History
| Date | Type | Sale Price | Title Company |
|---|---|---|---|
| Grant Deed | -- | Orange Coast Title | |
| Grant Deed | $2,300,000 | Wfg National Title Company | |
| Interfamily Deed Transfer | -- | None Available | |
| Grant Deed | $1,495,000 | Chicago Title Company | |
| Interfamily Deed Transfer | -- | Accommodation | |
| Interfamily Deed Transfer | -- | Title365 Company | |
| Grant Deed | $1,200,000 | Title365 Company | |
| Grant Deed | $750,000 | Stewart Title | |
| Interfamily Deed Transfer | -- | First American Title Co | |
| Interfamily Deed Transfer | -- | First American Title | |
| Interfamily Deed Transfer | -- | -- | |
| Interfamily Deed Transfer | -- | -- | |
| Interfamily Deed Transfer | -- | First American Title Ins Co | |
| Interfamily Deed Transfer | -- | -- | |
| Grant Deed | $385,000 | Commonwealth Land Title |
Mortgage History
| Date | Status | Loan Amount | Loan Type |
|---|---|---|---|
| Open | $1,500,000 | New Conventional | |
| Previous Owner | $1,300,000 | New Conventional | |
| Previous Owner | $720,000 | Adjustable Rate Mortgage/ARM | |
| Previous Owner | $598,000 | New Conventional | |
| Previous Owner | $30,000 | Unknown | |
| Previous Owner | $50,000 | Stand Alone Second | |
| Previous Owner | $828,400 | New Conventional | |
| Previous Owner | $570,000 | Unknown | |
| Previous Owner | $330,400 | Purchase Money Mortgage | |
| Previous Owner | $329,650 | Unknown | |
| Previous Owner | $350,000 | Unknown | |
| Previous Owner | $348,000 | Unknown | |
| Previous Owner | $346,100 | No Value Available |
Property History
| Date | Event | Price | Change | Sq Ft Price |
|---|---|---|---|---|
| 05/24/2023 05/24/23 | Sold | $2,300,000 | -7.8% | $792 / Sq Ft |
| 04/24/2023 04/24/23 | Pending | -- | -- | -- |
| 02/01/2023 02/01/23 | For Sale | $2,495,000 | +66.9% | $859 / Sq Ft |
| 09/15/2016 09/15/16 | Sold | $1,495,000 | 0.0% | $515 / Sq Ft |
| 01/23/2016 01/23/16 | For Sale | $1,495,000 | 0.0% | $515 / Sq Ft |
| 01/22/2016 01/22/16 | Pending | -- | -- | -- |
| 10/08/2015 10/08/15 | For Sale | $1,495,000 | +24.6% | $515 / Sq Ft |
| 07/31/2014 07/31/14 | Sold | $1,200,000 | -12.1% | $375 / Sq Ft |
| 03/14/2014 03/14/14 | Price Changed | $1,365,000 | -2.2% | $427 / Sq Ft |
| 12/27/2013 12/27/13 | Price Changed | $1,395,000 | -6.7% | $436 / Sq Ft |
| 10/30/2013 10/30/13 | Price Changed | $1,495,000 | -6.3% | $467 / Sq Ft |
| 09/03/2013 09/03/13 | For Sale | $1,595,000 | -- | $498 / Sq Ft |
Tax History Compared to Growth
Tax History
| Year | Tax Paid | Tax Assessment Tax Assessment Total Assessment is a certain percentage of the fair market value that is determined by local assessors to be the total taxable value of land and additions on the property. | Land | Improvement |
|---|---|---|---|---|
| 2024 | $25,524 | $2,346,000 | $1,998,617 | $347,383 |
| 2023 | $18,671 | $1,706,042 | $1,396,709 | $309,333 |
| 2022 | $18,333 | $1,672,591 | $1,369,323 | $303,268 |
| 2021 | $17,965 | $1,639,796 | $1,342,474 | $297,322 |
| 2020 | $17,779 | $1,622,982 | $1,328,708 | $294,274 |
| 2019 | $17,404 | $1,591,159 | $1,302,655 | $288,504 |
| 2018 | $16,959 | $1,550,760 | $1,277,112 | $273,648 |
| 2017 | $16,398 | $1,495,000 | $1,252,071 | $242,929 |
| 2016 | $13,439 | $1,218,300 | $965,668 | $252,632 |
| 2015 | $13,313 | $1,200,000 | $951,162 | $248,838 |
| 2014 | $8,877 | $783,842 | $539,635 | $244,207 |
Agents Affiliated with this Home
-
Tim Carr

Seller's Agent in 2023
Tim Carr
Pacific Sotheby's Int'l Realty
(949) 230-8454
26 in this area
159 Total Sales
-
Anna Ly
A
Buyer's Agent in 2023
Anna Ly
Anna Ly
(714) 724-5688
1 in this area
27 Total Sales
-
Gary Boisen

Seller's Agent in 2016
Gary Boisen
Compass
(949) 274-2236
40 Total Sales
-
P
Buyer's Agent in 2016
Phillip Jasso
Balboa Real Estate, Inc
-
G
Seller's Agent in 2014
Giron Grubbs
Coldwell Banker Realty
-
NoEmail NoEmail
N
Buyer's Agent in 2014
NoEmail NoEmail
NONMEMBER MRML
(646) 541-2551
3 in this area
5,735 Total Sales
Map
Source: California Regional Multiple Listing Service (CRMLS)
MLS Number: LG15221408
APN: 439-232-19
- 2405 Tustin Ave
- 2422 Santa Ana Ave
- 2315 Heather Ln
- 334 Tours Ln
- 275 E Wilson St
- 2233 Heather Ln
- 379 Monte Vista Ave Unit A
- 2200 Lake Park Ln
- 289 23rd St
- 2378 Norse Ave
- 2512 Santa Ana Ave Unit 3
- 2516 Vista Baya
- 286 Cecil Place
- 398 22nd St
- 2197 Santa Ana Ave
- 307 Canoe Pond
- 2547 Orange Ave Unit D
- 145 23rd St
- 2459 Elden Ave
- 2301 Santiago Dr
